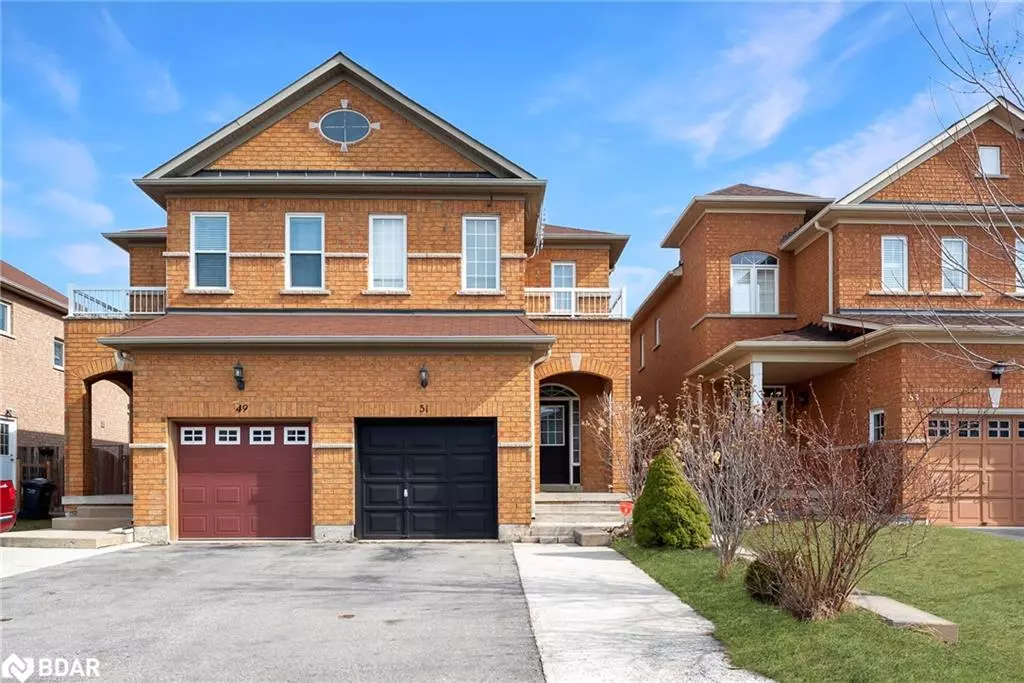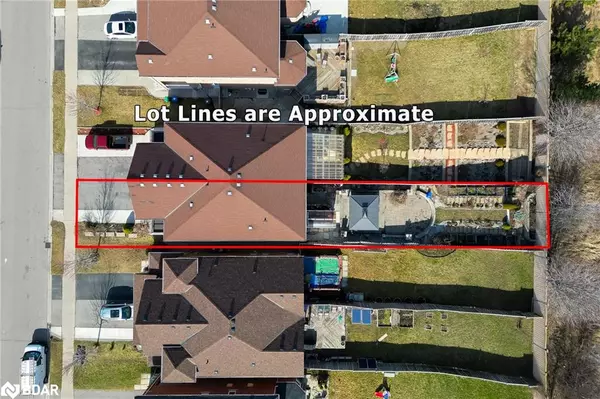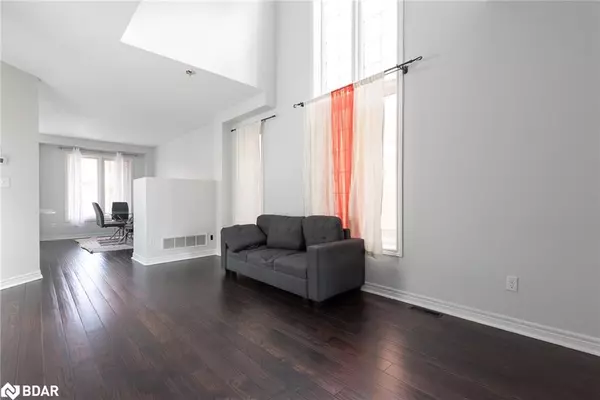$985,000
$999,000
1.4%For more information regarding the value of a property, please contact us for a free consultation.
51 Seahorse Avenue Brampton, ON L6V 4N7
5 Beds
4 Baths
1,655 SqFt
Key Details
Sold Price $985,000
Property Type Single Family Home
Sub Type Single Family Residence
Listing Status Sold
Purchase Type For Sale
Square Footage 1,655 sqft
Price per Sqft $595
MLS Listing ID 40553060
Sold Date 03/21/24
Style Two Story
Bedrooms 5
Full Baths 3
Half Baths 1
Abv Grd Liv Area 1,655
Originating Board Barrie
Annual Tax Amount $5,103
Property Description
Beautifully maintained 3+2 bedroom, 3+1 bathroom semi-detached home nestled in the sought-after Madoc neighborhood. This fully upgraded gem boasts a charming covered porch, perfect for enjoying your morning coffee.Step inside to find a cozy gas fireplace in the family room, ideal for gathering with loved ones. The spacious main floor features 9-foot ceilings and a stunning floor-to-ceiling window in the living room, flooding the space with natural light. You'll love the generously sized bedrooms, offering comfort and versatility. The fully finished basement with a separate entrance adds valuable living space and potential. Conveniently located within walking distance to the lake, HWY 410, Trinity Common Mall, golf courses, restaurants, and more, this home offers unparalleled convenience. Outside, a concrete pathway leads to the backyard oasis, complete with a gazebo and ample space for gardening or entertaining. Don't let this opportunity slip away. Come and experience the ultimate blend of comfort and convenience in this fantastic location.
Location
Province ON
County Peel
Area Br - Brampton
Zoning Res
Direction Bovaird Drive E to Southlake Blvd to Harbourtown Crescent to Seahorse Avenue
Rooms
Basement Full, Finished
Kitchen 1
Interior
Interior Features None
Heating Forced Air, Natural Gas
Cooling Central Air
Fireplaces Number 1
Fireplace Yes
Window Features Window Coverings
Appliance Dryer, Refrigerator, Stove, Washer
Exterior
Parking Features Attached Garage, Garage Door Opener
Garage Spaces 1.0
Waterfront Description Lake Privileges
Roof Type Asphalt Shing
Lot Frontage 22.31
Lot Depth 159.09
Garage Yes
Building
Lot Description Urban, Near Golf Course, Highway Access, Major Highway, Park, Public Transit, Schools, Shopping Nearby
Faces Bovaird Drive E to Southlake Blvd to Harbourtown Crescent to Seahorse Avenue
Foundation Concrete Perimeter
Sewer Sewer (Municipal)
Water Municipal
Architectural Style Two Story
New Construction No
Schools
Elementary Schools St.Joachim Elementary School, Arnott Charlton Public School
High Schools Central Peel Secondary School, Notre Dame Catholic Secondary
Others
Senior Community false
Tax ID 141431575
Ownership Freehold/None
Read Less
Want to know what your home might be worth? Contact us for a FREE valuation!

Our team is ready to help you sell your home for the highest possible price ASAP
GET MORE INFORMATION





