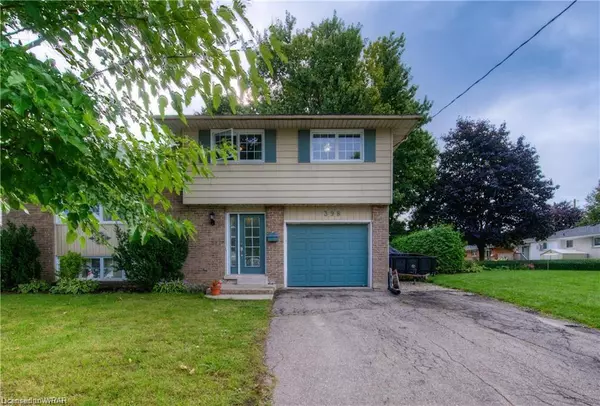$559,900
$559,900
For more information regarding the value of a property, please contact us for a free consultation.
398 Boyne Avenue S Listowel, ON N4W 3K4
3 Beds
2 Baths
1,000 SqFt
Key Details
Sold Price $559,900
Property Type Single Family Home
Sub Type Single Family Residence
Listing Status Sold
Purchase Type For Sale
Square Footage 1,000 sqft
Price per Sqft $559
MLS Listing ID 40529786
Sold Date 03/21/24
Style Sidesplit
Bedrooms 3
Full Baths 1
Half Baths 1
Abv Grd Liv Area 1,215
Annual Tax Amount $3,080
Property Sub-Type Single Family Residence
Source Cornerstone
Property Description
This 3 bedroom side split is located on a sought after neighborhood in the growing Town of Listowel. Walk in to a large greeting area big enough for boots and coat storage and a possible 4th bedroom or office. Up one level to the main living room and bright kitchen and dinette with see through doors to the deck and backyard. Up another level enjoy 3 bedrooms and a full 4 piece bath. The basement is nicely set up with a gas fireplace in the rec room to entertain the family or relax. Attached single car garage can be used for parking or workshop. The kicker here is the property, large beautifully maintain mature trees provide lots of shade and the location is perfect to raise your family. Walking distance to the North Perth Trail for access to jogging, biking or snowmobiling, you won't be disappointed when you take a view at this one!
Location
Province ON
County Perth
Area North Perth
Zoning R1
Direction Main St W, South on Victoria, west on Ann, North on Boyne.
Rooms
Basement Full, Partially Finished
Kitchen 1
Interior
Interior Features Auto Garage Door Remote(s)
Heating Fireplace-Gas, Forced Air, Natural Gas
Cooling Central Air
Fireplace Yes
Appliance Dishwasher, Dryer, Hot Water Tank Owned, Refrigerator, Stove, Washer
Exterior
Parking Features Attached Garage, Garage Door Opener
Garage Spaces 1.0
Roof Type Asphalt Shing
Lot Frontage 55.0
Garage Yes
Building
Lot Description Urban, Near Golf Course, Hospital, Landscaped, Library, Park, Place of Worship, Quiet Area, Rec./Community Centre, Schools
Faces Main St W, South on Victoria, west on Ann, North on Boyne.
Foundation Poured Concrete
Sewer Sewer (Municipal)
Water Municipal-Metered
Architectural Style Sidesplit
Structure Type Brick,Vinyl Siding
New Construction No
Others
Senior Community false
Tax ID 530270122
Ownership Freehold/None
Read Less
Want to know what your home might be worth? Contact us for a FREE valuation!

Our team is ready to help you sell your home for the highest possible price ASAP

GET MORE INFORMATION





