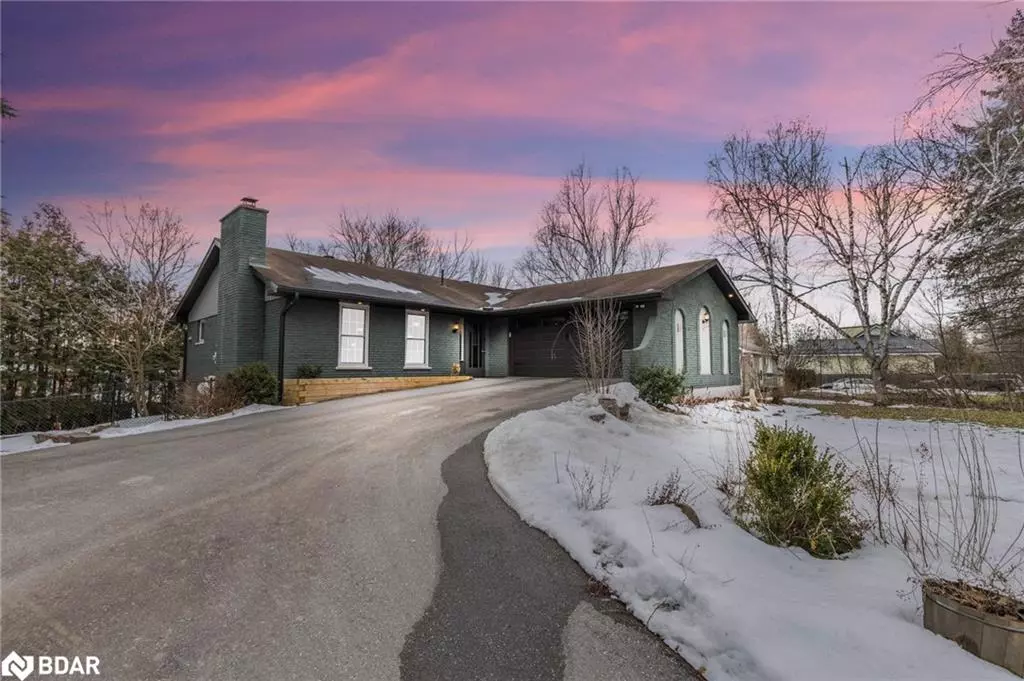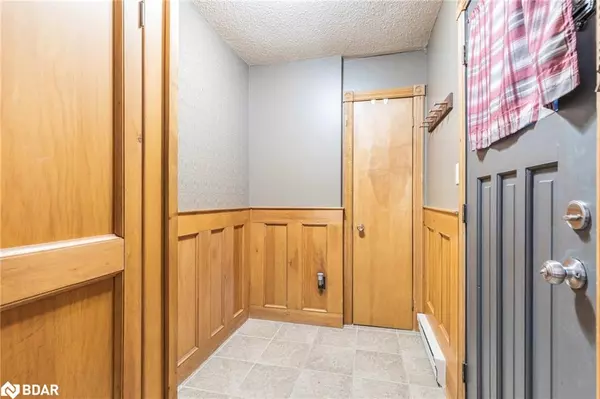$740,000
$784,900
5.7%For more information regarding the value of a property, please contact us for a free consultation.
791 Lakeshore Road E Oro-medonte, ON L0L 1T0
4 Beds
2 Baths
1,333 SqFt
Key Details
Sold Price $740,000
Property Type Single Family Home
Sub Type Single Family Residence
Listing Status Sold
Purchase Type For Sale
Square Footage 1,333 sqft
Price per Sqft $555
MLS Listing ID 40539085
Sold Date 03/21/24
Style Bungalow
Bedrooms 4
Full Baths 2
Abv Grd Liv Area 2,449
Originating Board Barrie
Year Built 1975
Annual Tax Amount $3,263
Property Description
Welcome to the captivating village of Hawkestone, nestled along the scenic shores of Lake Simcoe, offering year-round activities in a picturesque setting. This impeccably maintained bungalow, a few steps from the lake and Bayview Memorial Park. The main level is thoughtfully designed for family living, featuring a spacious living room with French door entry, a rustic Fieldstone fireplace with a gas insert, and a beamed ceiling. The dining room, graced with hardwood floors, leads to a balcony, complementing the functional kitchen equipped with stainless steel appliances. Completing this level are the primary bedroom with hardwood floors and en-suite privilege to a four-piece bathroom, along with two additional bedrooms featuring hardwood floors and brick feature walls. The finished walk-out lower level awaits your final touches. unveil an expansive recreation room with a wood-burning fireplace, a sitting area or games room with a custom wet bar, and a walk-out to the yard. This level also accommodates a fourth bedroom, unfinished storage room with a second walkout to the fully fenced backyard. The lower level also has a spacious laundry room, and a three-piece bathroom and additional unfinished space. This home would be great for extended family or potential rental income. Noteworthy features include wainscotting on the main level, inside entry from the two-car attached garage, an extra-long driveway for six cars. The property boasts mature trees, beautiful gardens, and exceptional privacy. Ideally located, it's a mere 350 meters to Bayview Memorial Park, 500 meters to a boat launch with parking, and offers easy access to Highway 11 for commuters to Barrie or Orillia. This exceptional property presents a private oasis just an hour north of Toronto, combining luxury, comfort, and natural beauty. Welcome home!
Location
Province ON
County Simcoe County
Area Oro-Medonte
Zoning SR
Direction 9 Line S / Lakeshore Road East
Rooms
Other Rooms Shed(s)
Basement Separate Entrance, Walk-Out Access, Full, Partially Finished, Sump Pump
Kitchen 1
Interior
Interior Features Auto Garage Door Remote(s), Ceiling Fan(s), In-law Capability, Wet Bar
Heating Baseboard, Electric, Propane
Cooling Other
Fireplaces Number 2
Fireplaces Type Living Room, Propane, Recreation Room, Wood Burning
Fireplace Yes
Window Features Window Coverings
Appliance Water Heater Owned, Water Softener, Dryer, Range Hood, Refrigerator, Stove, Washer
Laundry Laundry Room, Lower Level
Exterior
Exterior Feature Balcony, Landscaped
Parking Features Attached Garage, Garage Door Opener, Asphalt, Inside Entry
Garage Spaces 2.0
Fence Full
Utilities Available Propane
Waterfront Description Lake/Pond
Roof Type Asphalt Shing
Lot Frontage 102.1
Garage Yes
Building
Lot Description Rural, Irregular Lot, Airport, Beach, Near Golf Course, Major Highway, Marina, Park
Faces 9 Line S / Lakeshore Road East
Foundation Poured Concrete
Sewer Septic Tank
Water Shared Well
Architectural Style Bungalow
Structure Type Concrete
New Construction No
Schools
Elementary Schools Guthrie Public School / St.Monica'S Elementary Catholic School
High Schools Eastview S.S / St. Joes Catholic High School
Others
Senior Community false
Tax ID 740320166
Ownership Freehold/None
Read Less
Want to know what your home might be worth? Contact us for a FREE valuation!

Our team is ready to help you sell your home for the highest possible price ASAP

GET MORE INFORMATION





