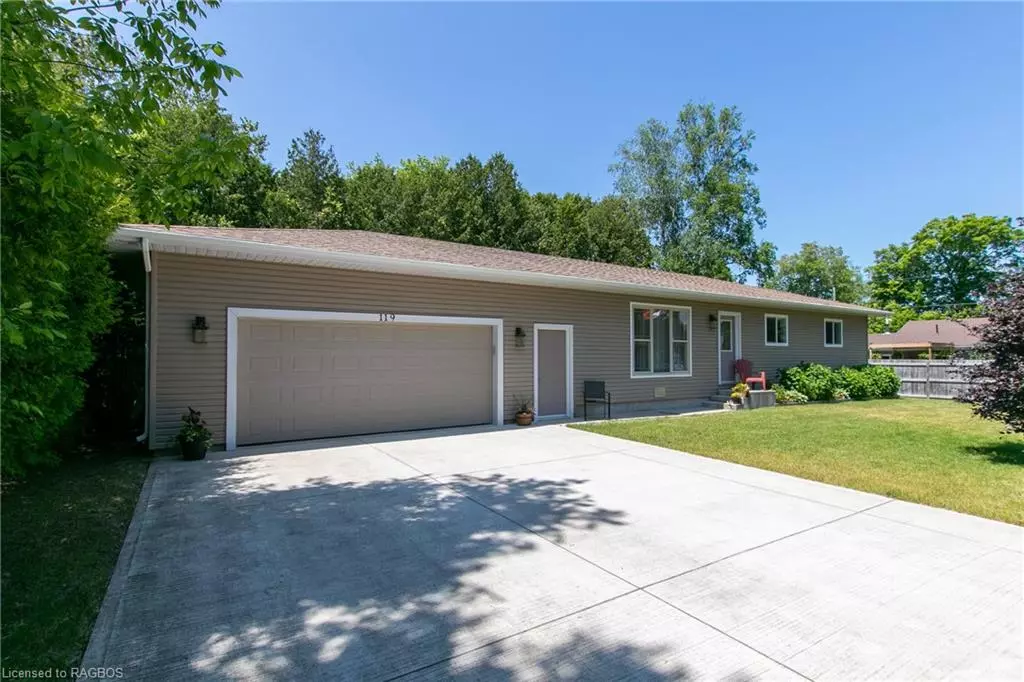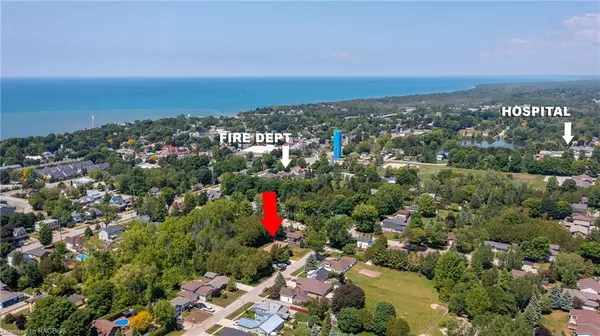$764,900
$764,900
For more information regarding the value of a property, please contact us for a free consultation.
119 Breadalbane Street S Southampton, ON N0H 2L0
3 Beds
2 Baths
1,456 SqFt
Key Details
Sold Price $764,900
Property Type Single Family Home
Sub Type Single Family Residence
Listing Status Sold
Purchase Type For Sale
Square Footage 1,456 sqft
Price per Sqft $525
MLS Listing ID 40548545
Sold Date 03/20/24
Style Bungalow
Bedrooms 3
Full Baths 2
Abv Grd Liv Area 1,456
Originating Board Grey Bruce Owen Sound
Year Built 2015
Annual Tax Amount $4,054
Property Sub-Type Single Family Residence
Property Description
Beautiful 8 year old custom built bungalow on a large double lot. Featuring an open concept layout with a good sized eat-in kitchen, dining and living area. Main floor laundry. Oversized master bedroom features a 3pc bath with walk-in shower and walk-in closet. Natural gas forced air heating and an air ex-changer to keep you cool in the summer months. The lovely yard features a bbq area, fire pit, a 12 x 16 shed and a nice deck to sit out on and watch the many birds that visit the wooded area the property backs onto. Enjoy all your hobbies in the extra big and clean 23 x 28 garage or workshop that features a large work bench area and additional storage cupboards. Plenty of parking for 6 cars on the large double wide concrete driveway. Close to your local hospital and fire department within a couple of minutes walk and not much further to the beach and downtown area.
Location
Province ON
County Bruce
Area 4 - Saugeen Shores
Zoning R1
Direction From Highway 21 turn East onto Morpeth St. go 2 blocks and turn South onto Breadalbane St.S. and the property is on the right side.
Rooms
Other Rooms Shed(s)
Basement Crawl Space, Unfinished
Kitchen 1
Interior
Interior Features High Speed Internet, Air Exchanger, Auto Garage Door Remote(s), Floor Drains, Water Meter, Work Bench
Heating Forced Air, Natural Gas
Cooling Humidity Control
Fireplace No
Window Features Window Coverings
Appliance Water Heater Owned, Built-in Microwave, Dryer, Refrigerator, Stove, Washer
Laundry In Kitchen, Laundry Closet, Main Level
Exterior
Parking Features Attached Garage, Garage Door Opener, Concrete
Garage Spaces 2.0
Utilities Available Cable Connected, Cell Service, Electricity Connected, Garbage/Sanitary Collection, Natural Gas Connected, Recycling Pickup, Street Lights, Phone Connected
Waterfront Description Lake Privileges,River/Stream
View Y/N true
View Trees/Woods
Roof Type Asphalt Shing
Street Surface Paved
Handicap Access Accessible Doors, Bath Grab Bars, Accessible Hallway(s)
Porch Patio
Lot Frontage 100.0
Lot Depth 100.0
Garage Yes
Building
Lot Description Urban, Beach, Campground, City Lot, Near Golf Course, Hospital, Island, Library, Marina, Park, Place of Worship, Playground Nearby, Quiet Area, Schools, Shopping Nearby, Trails
Faces From Highway 21 turn East onto Morpeth St. go 2 blocks and turn South onto Breadalbane St.S. and the property is on the right side.
Foundation Concrete Perimeter
Sewer Sewer (Municipal)
Water Municipal-Metered
Architectural Style Bungalow
Structure Type Vinyl Siding
New Construction No
Schools
Elementary Schools G.C Houston
High Schools Saugeen District - Sdss
Others
Senior Community false
Tax ID 332600065
Ownership Freehold/None
Read Less
Want to know what your home might be worth? Contact us for a FREE valuation!

Our team is ready to help you sell your home for the highest possible price ASAP
GET MORE INFORMATION





