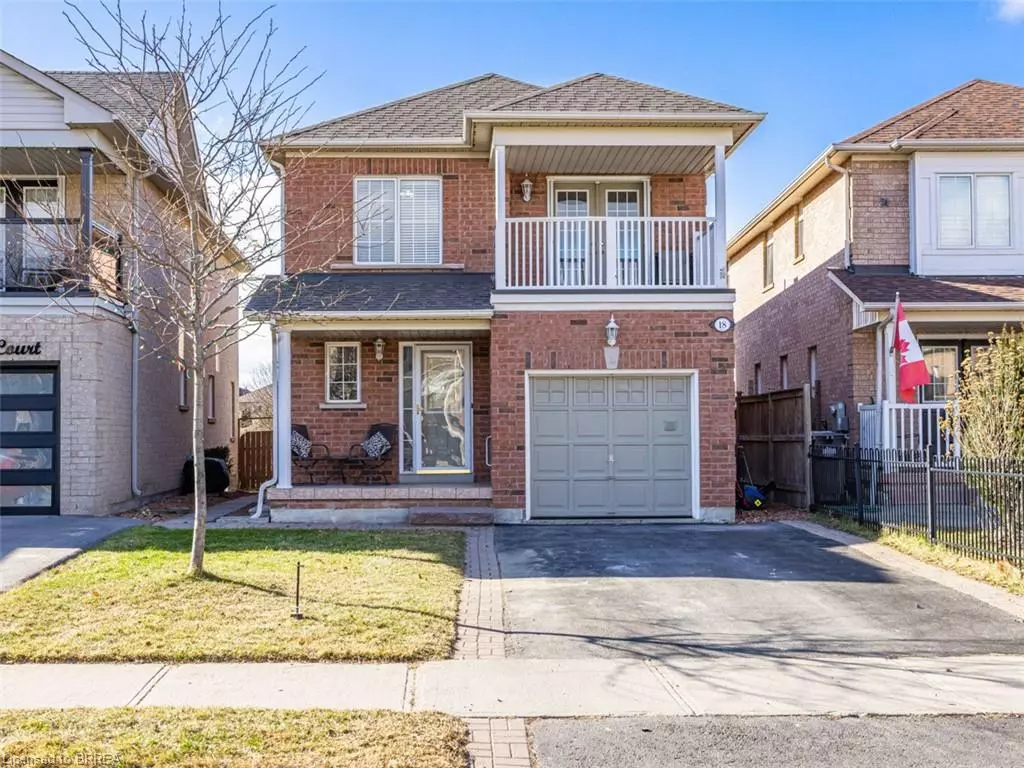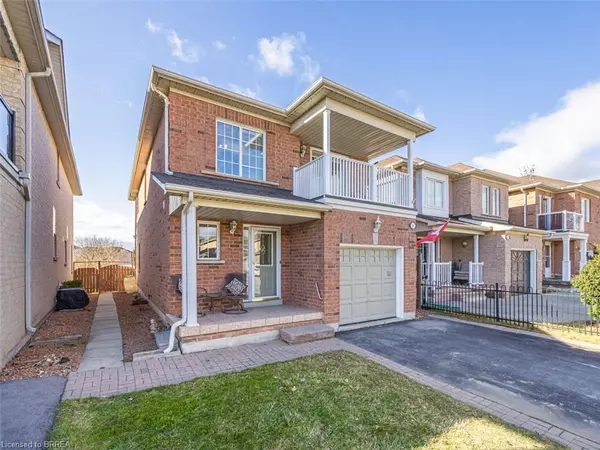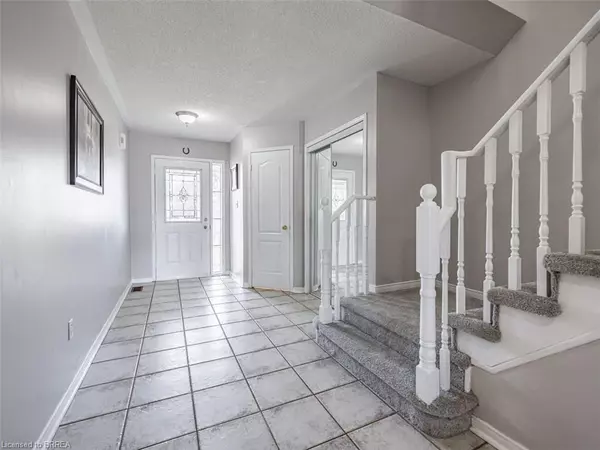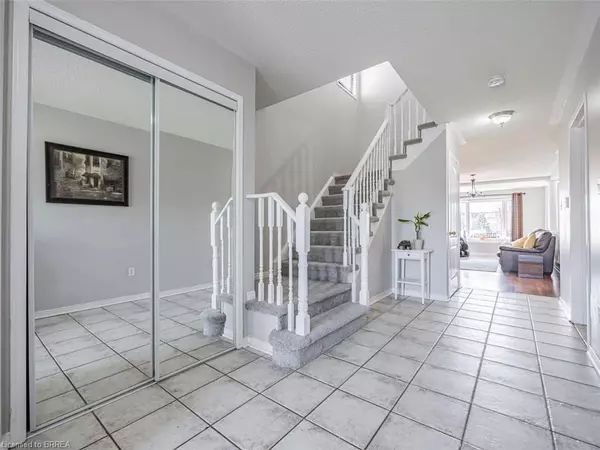$1,041,000
$1,099,000
5.3%For more information regarding the value of a property, please contact us for a free consultation.
18 Dunlop Court Brampton, ON L6X 4Z9
3 Beds
3 Baths
1,770 SqFt
Key Details
Sold Price $1,041,000
Property Type Single Family Home
Sub Type Single Family Residence
Listing Status Sold
Purchase Type For Sale
Square Footage 1,770 sqft
Price per Sqft $588
MLS Listing ID 40540231
Sold Date 03/19/24
Style Two Story
Bedrooms 3
Full Baths 2
Half Baths 1
Abv Grd Liv Area 1,770
Originating Board Brantford
Annual Tax Amount $5,082
Property Description
Welcome to 18 Dunlop Court. Backing on to Lake Louise Park, this home boasts an open plan layout, 3 good sized bedrooms (2 with balconies), 2.5 bathrooms, and a fully insulated garage, ideal for the hobbyist! Recent updates include the roof, bedrooms, stairs and landing carpet and separate side entrance to the basement. The basement is currently unfinished with a sub-floor installed, offering a blank wide open canvas. Close to all amenities, highways and GO transit, in a great family neighbourhood, this home is not to be missed!
Location
Province ON
County Peel
Area Br - Brampton
Zoning R1D
Direction Bovaird Drive W to Lake Louise Drive to Dunlop Court
Rooms
Basement Separate Entrance, Walk-Up Access, Full, Unfinished
Kitchen 1
Interior
Interior Features In-law Capability
Heating Forced Air, Natural Gas
Cooling Central Air
Fireplace No
Appliance Dishwasher, Dryer, Refrigerator, Stove, Washer
Laundry Laundry Chute, Main Level
Exterior
Exterior Feature Balcony
Parking Features Attached Garage
Garage Spaces 1.0
Pool Above Ground, Salt Water
View Y/N true
View Park/Greenbelt
Roof Type Asphalt Shing
Lot Frontage 29.13
Lot Depth 156.0
Garage Yes
Building
Lot Description Urban, Park, Schools, Shopping Nearby
Faces Bovaird Drive W to Lake Louise Drive to Dunlop Court
Foundation Poured Concrete
Sewer Sewer (Municipal)
Water Municipal
Architectural Style Two Story
New Construction No
Others
Senior Community false
Tax ID 140940771
Ownership Freehold/None
Read Less
Want to know what your home might be worth? Contact us for a FREE valuation!

Our team is ready to help you sell your home for the highest possible price ASAP
GET MORE INFORMATION





