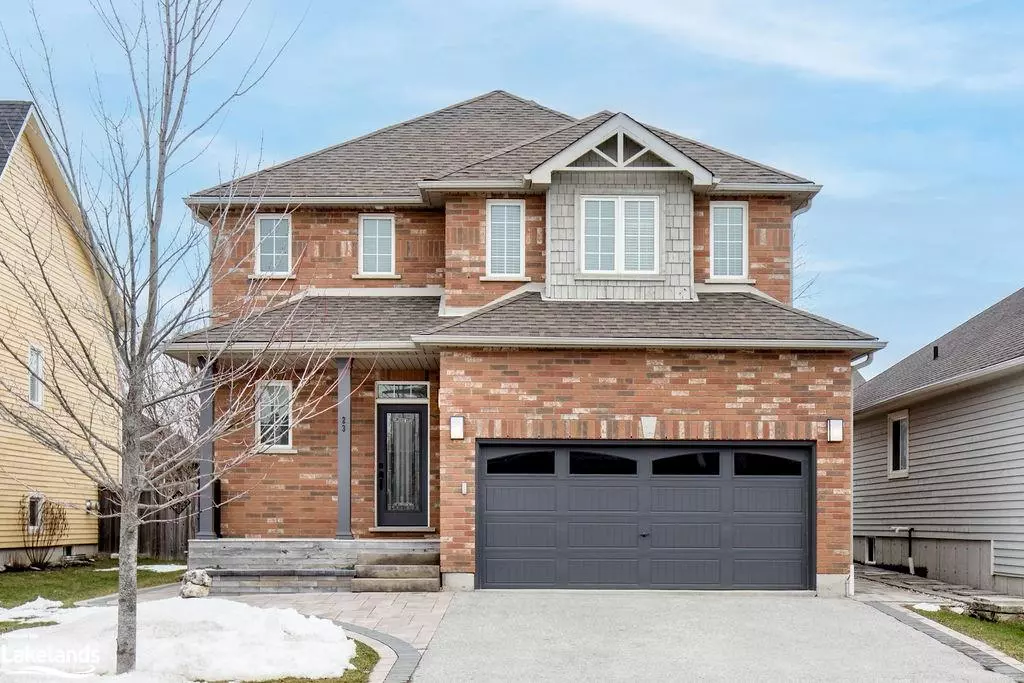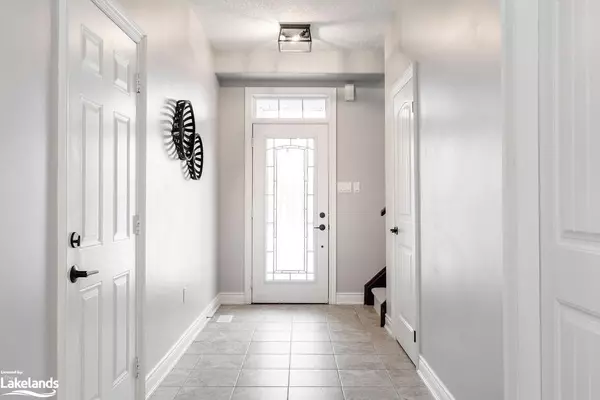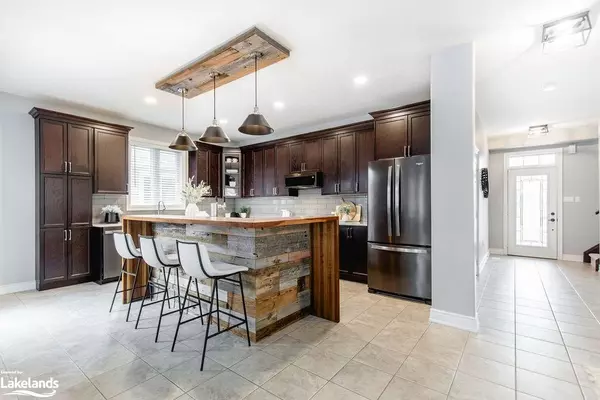$1,045,000
$1,099,000
4.9%For more information regarding the value of a property, please contact us for a free consultation.
23 Clark Street Collingwood, ON L9Y 0H9
4 Beds
4 Baths
1,975 SqFt
Key Details
Sold Price $1,045,000
Property Type Single Family Home
Sub Type Single Family Residence
Listing Status Sold
Purchase Type For Sale
Square Footage 1,975 sqft
Price per Sqft $529
MLS Listing ID 40533504
Sold Date 03/19/24
Style Two Story
Bedrooms 4
Full Baths 3
Half Baths 1
Abv Grd Liv Area 2,830
Originating Board The Lakelands
Year Built 2011
Annual Tax Amount $4,801
Property Description
INVESTMENT POTENTIAL WITH COOL CHALET VIBES - Situated in the sought after subdivision of Mountaincroft, this incredible brick home has it all! With chalet style vibes, the Derby 2 model welcomes you with a large entrance, stylish tile, upgraded oak staircase and 9 ft. ceilings. Natural light pours through the oversized windows throughout the main living area featuring a stunning vaulted ceiling perfectly showcasing the fireplace. The contemporary kitchen features modern finishes; gorgeous cabinetry, quartz counters, tile backsplash and new high end appliances. Pour guests a pint of local ale from your very own beer taps. The oversized sit up island with butcher block waterfall and barn board accents is perfect for entertaining. Outside, a private oasis surrounded by fruit trees has large stone patio, an amazing shed with A/C that doubles as a bunkie, a hot tub and an outdoor shower; great for washing down your mountain bike! Upstairs boasts 3 bedrooms with luxurious carpet; the primary is a peaceful retreat with newly renovated ensuite. The legal basement apartment is separate to the home and offers an incredible investment opportunity. The 1 bedroom apartment features separate meter & venting. The unit can easily be converted back if an apartment is not needed. Embrace Collingwood life at this impeccable property that is the ideal combination of luxury, style and comfort.
Location
Province ON
County Simcoe County
Area Collingwood
Zoning R3
Direction Findlay Drive to Clark Street, arrive on East side at 23 Clark Street.
Rooms
Other Rooms Shed(s)
Basement Full, Finished, Sump Pump
Kitchen 2
Interior
Interior Features High Speed Internet, Central Vacuum, Accessory Apartment, Ceiling Fan(s), In-Law Floorplan
Heating Baseboard, Fireplace-Gas, Forced Air, Natural Gas
Cooling Central Air
Fireplaces Number 1
Fireplaces Type Gas
Fireplace Yes
Window Features Window Coverings
Appliance Built-in Microwave, Dishwasher, Dryer, Refrigerator, Stove, Washer
Laundry Lower Level, Multiple Locations, Upper Level
Exterior
Exterior Feature Landscaped, Privacy, Storage Buildings, Year Round Living
Parking Features Attached Garage, Garage Door Opener, Inside Entry
Garage Spaces 2.0
Fence Full
Utilities Available Cable Connected, Cell Service, Electricity Connected, Fibre Optics, Garbage/Sanitary Collection, Natural Gas Connected, Recycling Pickup, Street Lights
Roof Type Asphalt Shing
Porch Patio, Porch
Lot Frontage 45.6
Lot Depth 117.03
Garage Yes
Building
Lot Description Urban, Rectangular, Beach, Business Centre, Near Golf Course, Hospital, Landscaped, Library, Park, School Bus Route, Schools, Shopping Nearby, Skiing, Trails
Faces Findlay Drive to Clark Street, arrive on East side at 23 Clark Street.
Foundation Poured Concrete
Sewer Sewer (Municipal)
Water Municipal
Architectural Style Two Story
New Construction Yes
Schools
Elementary Schools Cameron Street, St. Mary'S
High Schools Cci, Our Lady Of The Bay
Others
Senior Community false
Tax ID 582610917
Ownership Freehold/None
Read Less
Want to know what your home might be worth? Contact us for a FREE valuation!

Our team is ready to help you sell your home for the highest possible price ASAP

GET MORE INFORMATION





