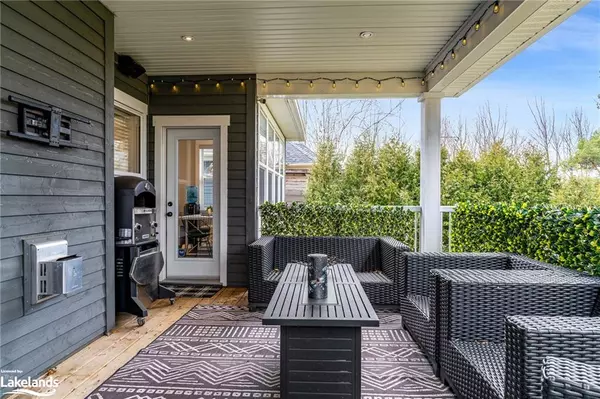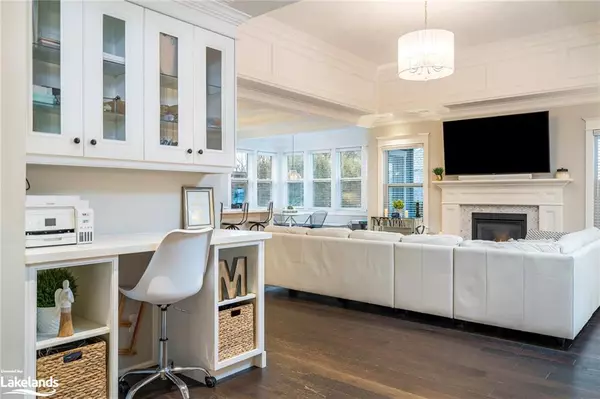$1,950,000
$1,950,000
For more information regarding the value of a property, please contact us for a free consultation.
125 Stephens Street Collingwood, ON L9Y 0G5
6 Beds
4 Baths
2,362 SqFt
Key Details
Sold Price $1,950,000
Property Type Single Family Home
Sub Type Single Family Residence
Listing Status Sold
Purchase Type For Sale
Square Footage 2,362 sqft
Price per Sqft $825
MLS Listing ID 40552488
Sold Date 03/14/24
Style Bungalow
Bedrooms 6
Full Baths 3
Half Baths 1
Abv Grd Liv Area 4,645
Originating Board The Lakelands
Annual Tax Amount $7,670
Property Description
SOLD FIRM AWAITING DEPOSIT. The wait is over. Your custom-built dream home has arrived. This spectacular, upgraded 3+3 bedroom, 4 bath home will dazzle the minute you enter. From the precision millwork, to the luxury finishes and fixtures, no detail has been missed. With over 4500 sqft of finished space this house has it all for everyone in the family. The gourmet kitchen will wow! With custom cabinetry, walk in pantry, S/S appliances, oversized island, quartz counters, tiled backsplash, gas range, coffee bar, hidden spice cupboards and breakfast nook. An entertainers absolute delight! The open and spacious living room welcomes you with natural light, flooding the main level featuring 10 ft coffered ceilings, hardwood floors, a separate dining room, gas fireplace and walkout 400 sqft covered deck overlooking the fully fenced backyard with iron gates and irrigation system. The primary bedroom suite is the ideal retreat with a 5 pce spa-like ensuite with heated floors and a walk-in closet with custom built ins. The lower level features 3 more bedrooms, wired sound system, games room, full wet bar, gas fireplace, full size windows, 3 pce bathroom, pool table, ping-pong table, air-hockey, entertainment area, barn doors, 9 ft ceilings, storage and the list goes on and on and on. Love custom storage? The two-car garage has been custom finished by Garage Living, featuring epoxy flooring and slated walls to keep all your items neat and off the floor. Interlock paver driveway has ample room for five cars. This home needs to be seen to be fully appreciate for the quality and craftsmanship throughout. You will not be disappointed. This outstanding property is located on a dead-end street in one of the most coveted neighbourhoods in Collingwood, just minutes to all of the amenities the area has to offer. This won’t last long!
Location
Province ON
County Simcoe County
Area Collingwood
Zoning R2
Direction Popular to Saunders to Stephens
Rooms
Basement Full, Finished, Sump Pump
Kitchen 1
Interior
Interior Features Air Exchanger, Auto Garage Door Remote(s)
Heating Fireplace-Gas, Forced Air, Natural Gas
Cooling Central Air
Fireplaces Number 2
Fireplaces Type Gas
Fireplace Yes
Window Features Window Coverings
Appliance Dishwasher, Dryer, Gas Oven/Range, Refrigerator, Washer
Exterior
Exterior Feature Year Round Living
Parking Features Attached Garage, Garage Door Opener
Garage Spaces 2.0
Roof Type Asphalt Shing
Lot Frontage 66.0
Garage Yes
Building
Lot Description Urban, Cul-De-Sac, Near Golf Course, Hospital, Library, Playground Nearby, Public Transit, Quiet Area, Rec./Community Centre, Schools, Skiing
Faces Popular to Saunders to Stephens
Foundation Poured Concrete
Sewer Sewer (Municipal)
Water Municipal
Architectural Style Bungalow
Structure Type Stone,Wood Siding
New Construction No
Others
Senior Community false
Tax ID 582610224
Ownership Freehold/None
Read Less
Want to know what your home might be worth? Contact us for a FREE valuation!

Our team is ready to help you sell your home for the highest possible price ASAP

GET MORE INFORMATION





