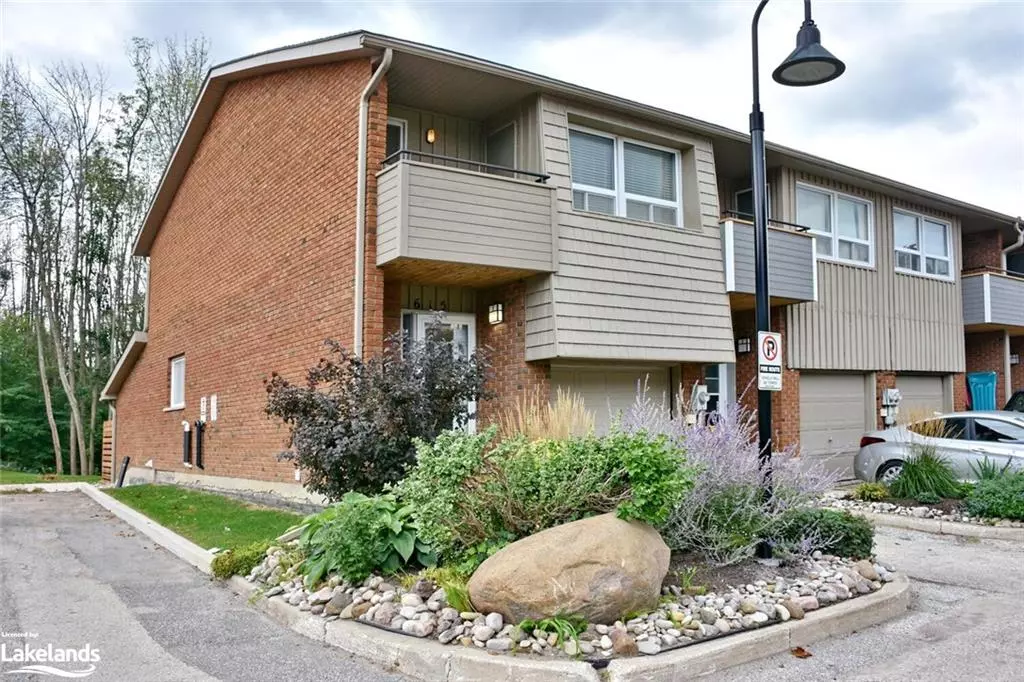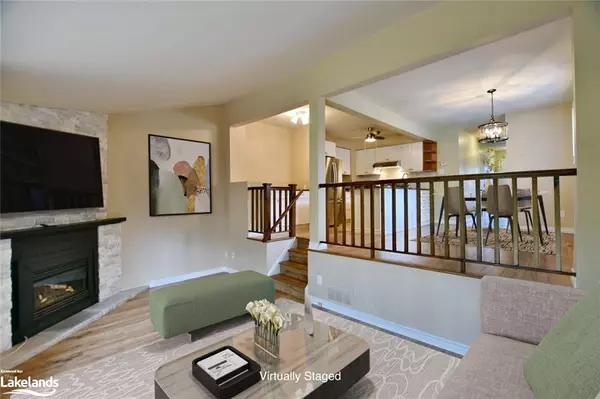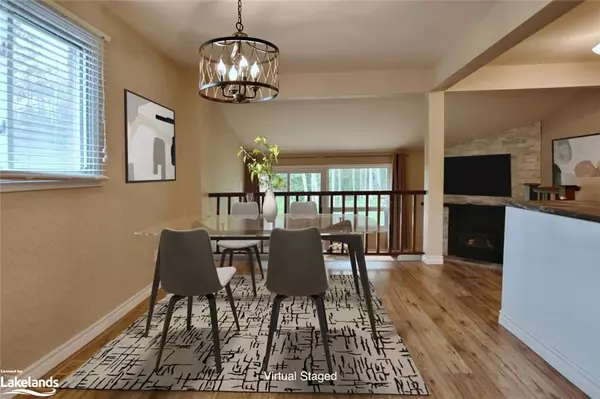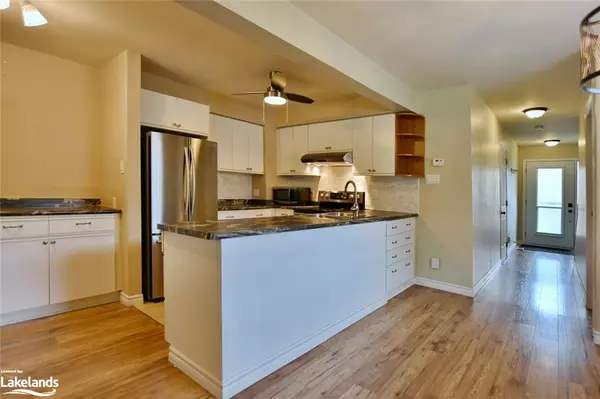$505,000
$539,000
6.3%For more information regarding the value of a property, please contact us for a free consultation.
615 Tenth Street Collingwood, ON L9Y 4K6
3 Beds
3 Baths
1,300 SqFt
Key Details
Sold Price $505,000
Property Type Condo
Sub Type Condo/Apt Unit
Listing Status Sold
Purchase Type For Sale
Square Footage 1,300 sqft
Price per Sqft $388
MLS Listing ID 40524285
Sold Date 03/18/24
Style Two Story
Bedrooms 3
Full Baths 1
Half Baths 2
HOA Fees $570/mo
HOA Y/N Yes
Abv Grd Liv Area 1,820
Originating Board The Lakelands
Annual Tax Amount $1,991
Property Description
Nestled in the vibrant heart of Collingwood lies Vista Blue, one of Collingwood's most convenient location condo developments. This end unit 3 Bedroom 3 Bathroom townhouse, with finished basement is in the absolute perfect location! Attached garage with inside entry, along with a private driveway. The back deck is very private with views of the nature trails. Hot water on demand installed in 2022. Main floor is a bright open concept dining room, updated kitchen with coffee bar and all appliances are included, sunken living room with vaulted ceilings, custom fireplace and walk out to patio. Upper level has a spacious master bedroom with ensuite and private balcony, 2 other bedrooms and a full updated bath. Lower level is finished with 4th bedroom or family room, laundry room, sauna (as is). This is a great entry level home or ideal for the investor wanting rental income. Vista Blue connects to the trail system in Collingwood. Development offers a seasonal pool. Updates since 2016 include furnace, AC, fireplace stone, garage door, screen door, backsplash, ceramic floors and kitchen railing. Location is key, and this townhouse doesn't disappoint. Golf enthusiasts can find solace with the Blue Mountain Golf & Country Club and the Cranberry Golf Course, both a mere 5-minute drive away. The OslerBrook Golf and Country Club is conveniently situated 5km from home. Winter sports aficionados will rejoice with the proximity to Osler Ski Club, Orchard Express Lift at Blue Mountain, and the myriad of activities at Scenic Caves, including cross country, snowshoeing, hiking trails, and a captivating suspension bridge. And for beach lovers, Wasaga Beach's sandy shores are less than a 20-minute drive away.
Location
Province ON
County Simcoe County
Area Collingwood
Zoning R3
Direction High Street to Vista Blue Condos
Rooms
Basement Full, Finished
Kitchen 1
Interior
Interior Features High Speed Internet, Central Vacuum, Auto Garage Door Remote(s)
Heating Fireplace-Gas, Natural Gas
Cooling Central Air
Fireplaces Number 1
Fireplaces Type Living Room, Gas
Fireplace Yes
Appliance Dishwasher, Dryer, Microwave, Range Hood, Refrigerator, Stove, Washer
Laundry In Basement
Exterior
Exterior Feature Landscaped
Parking Features Attached Garage, Garage Door Opener, Asphalt, Built-In, Exclusive, Inside Entry
Garage Spaces 1.0
Pool Community, In Ground, Outdoor Pool
Utilities Available Cable Available, Cell Service, Electricity Connected, Fibre Optics, Garbage/Sanitary Collection, Natural Gas Connected, Recycling Pickup, Street Lights, Phone Connected
Waterfront Description Access to Water
View Y/N true
View Park/Greenbelt, Trees/Woods
Roof Type Asphalt Shing
Street Surface Paved
Porch Terrace, Patio
Garage Yes
Building
Lot Description Rural, Airport, Ample Parking, Beach, Business Centre, Corner Lot, Dog Park, City Lot, Near Golf Course, High Traffic Area, Hospital, Landscaped, Library, Marina, Park, Place of Worship, Playground Nearby, Public Transit, Schools, Skiing, Trails
Faces High Street to Vista Blue Condos
Foundation Block
Sewer Sewer (Municipal)
Water Municipal
Architectural Style Two Story
Structure Type Wood Siding
New Construction No
Schools
Elementary Schools Cameron, St Mary'S
High Schools Cci, Our Lady Of The Bay
Others
HOA Fee Include Association Fee,Insurance,Building Maintenance,Common Elements,Maintenance Grounds,Parking,Property Management Fees,Roof,Snow Removal,Windows
Senior Community false
Tax ID 590330038
Ownership Condominium
Read Less
Want to know what your home might be worth? Contact us for a FREE valuation!

Our team is ready to help you sell your home for the highest possible price ASAP

GET MORE INFORMATION





