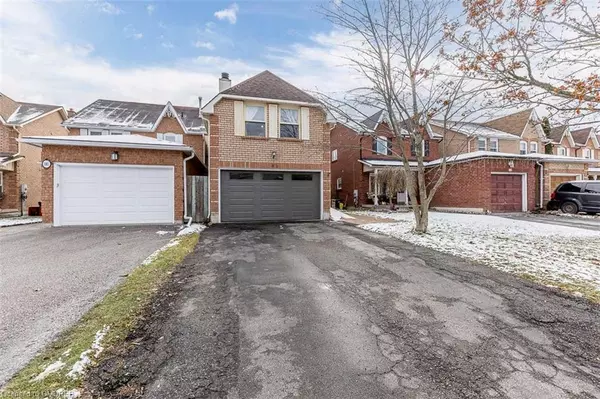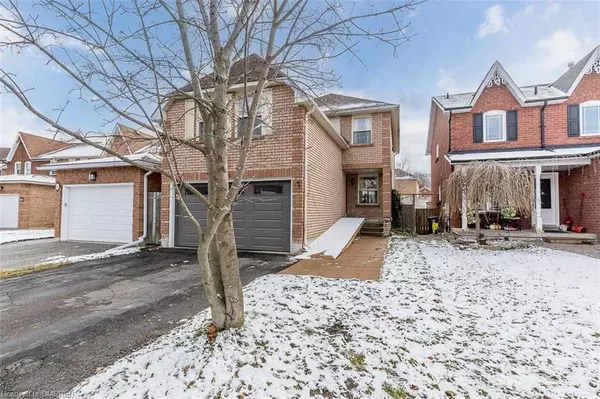$775,000
$779,900
0.6%For more information regarding the value of a property, please contact us for a free consultation.
183 Heydon Avenue Alliston, ON L9R 1P2
3 Beds
3 Baths
1,712 SqFt
Key Details
Sold Price $775,000
Property Type Single Family Home
Sub Type Single Family Residence
Listing Status Sold
Purchase Type For Sale
Square Footage 1,712 sqft
Price per Sqft $452
MLS Listing ID 40539232
Sold Date 03/17/24
Style Two Story
Bedrooms 3
Full Baths 2
Half Baths 1
Abv Grd Liv Area 1,712
Originating Board Oakville
Annual Tax Amount $3,361
Property Description
Experience comfort in this 3-bed, 3-bath gem on a family-friendly street. The main floor offers a fantastic layout, featuring a spacious kitchen with top-of-the-line appliances. The living and dining room combo opens to a deck overlooking a 21-ft oval on-ground pool with a 250000 BTU heater and new pump. The backyard oasis also includes a well maintained 8-person hot tub. Upstairs, a generous family room with a wood-burning fireplace awaits, along with a large master with ensuite and walk-in closet, and 2 two generously-sized bedrooms complemented by a newly renovated main bath.. The partially finished basement showcases a herringbone accent wall and a separate entrance. Enjoy the convenience of rare 4-car parking and a 1.5-car garage with a new door. Numerous features make this home a must-see!
Location
Province ON
County Simcoe County
Area New Tecumseth
Zoning R2
Direction King to Heydon
Rooms
Basement Full, Partially Finished
Kitchen 1
Interior
Interior Features Auto Garage Door Remote(s), Ceiling Fan(s)
Heating Fireplace-Wood, Forced Air
Cooling Central Air
Fireplaces Number 1
Fireplaces Type Wood Burning
Fireplace Yes
Appliance Water Heater, Dishwasher, Dryer, Refrigerator, Washer
Laundry Lower Level
Exterior
Parking Features Attached Garage, Garage Door Opener
Garage Spaces 1.5
Pool On Ground
Roof Type Asphalt Shing
Lot Frontage 29.54
Lot Depth 111.6
Garage Yes
Building
Lot Description Urban, Ample Parking, City Lot, Hospital, Park, Place of Worship
Faces King to Heydon
Foundation Concrete Perimeter
Sewer Sewer (Municipal)
Water Municipal-Metered
Architectural Style Two Story
Structure Type Aluminum Siding
New Construction No
Others
Senior Community false
Tax ID 581250112
Ownership Freehold/None
Read Less
Want to know what your home might be worth? Contact us for a FREE valuation!

Our team is ready to help you sell your home for the highest possible price ASAP

GET MORE INFORMATION





