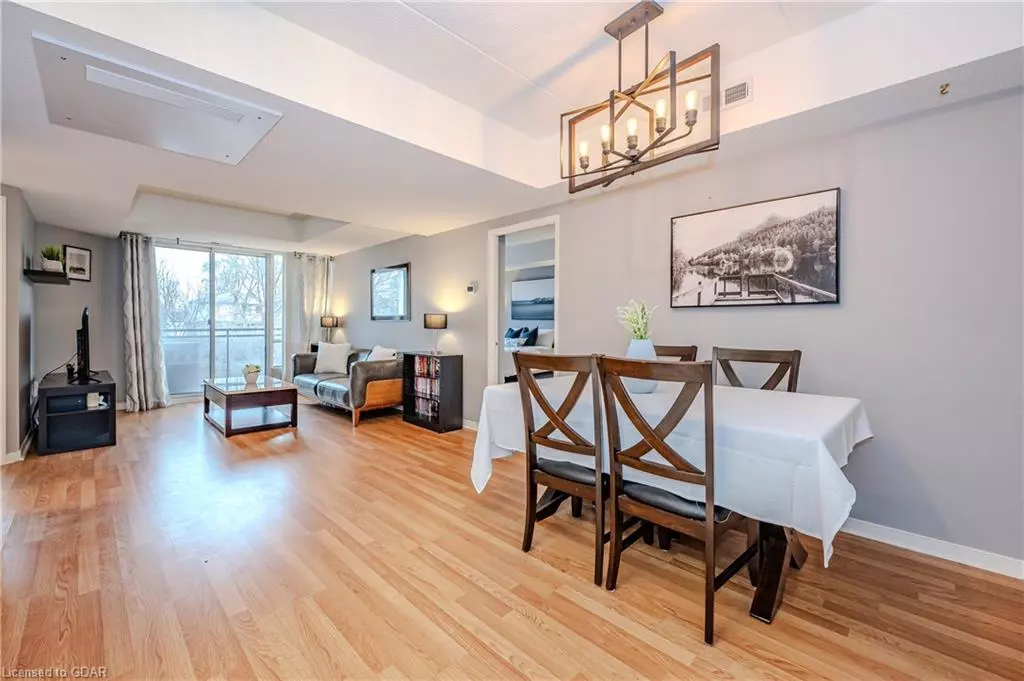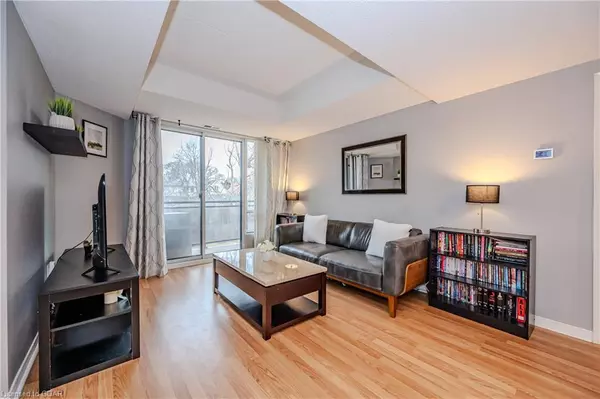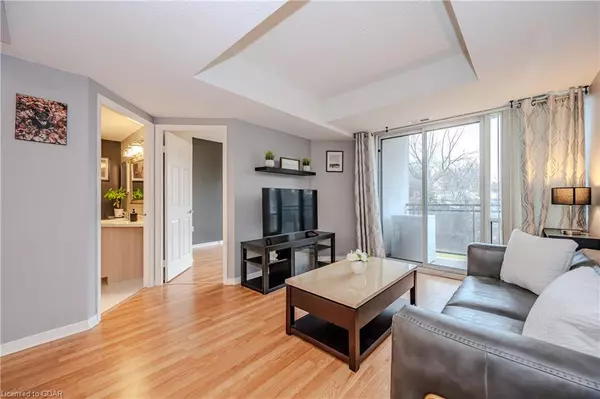$459,900
$459,900
For more information regarding the value of a property, please contact us for a free consultation.
105 Bagot Street #203 Guelph, ON N1H 8H4
2 Beds
2 Baths
841 SqFt
Key Details
Sold Price $459,900
Property Type Condo
Sub Type Condo/Apt Unit
Listing Status Sold
Purchase Type For Sale
Square Footage 841 sqft
Price per Sqft $546
MLS Listing ID 40548726
Sold Date 03/15/24
Style 1 Storey/Apt
Bedrooms 2
Full Baths 2
HOA Fees $680/mo
HOA Y/N Yes
Abv Grd Liv Area 841
Originating Board Guelph & District
Year Built 1997
Annual Tax Amount $1,978
Property Sub-Type Condo/Apt Unit
Property Description
Welcome to urban sophistication in the heart of Guelph! This meticulously maintained 2-bedroom, 2-bathroom condo offers a harmonious blend of comfort and convenience, promising a lifestyle of ease and elegance. Step inside to discover a haven of modern living, where every detail has been thoughtfully preserved to maintain its timeless appeal. The kitchen, featuring stainless steel appliances and a contemporary backsplash, beckons with its cozy charm and seamless connection to the dining area. Picture yourself hosting memorable gatherings with friends and family in this inviting space. As you move into the living room, bask in the abundance of natural light pouring through the large window, creating a roomy gathering place for cherished moments. With a walkout to the balcony, immerse yourself in the tranquility of green views while enjoying a morning coffee or evening cocktail. Retreat to the primary bedroom, where sunlight streams in, illuminating the spacious walk-in closet and luxurious 4-piece ensuite, offering a private sanctuary for relaxation and rejuvenation. A second bedroom and main bathroom, complete with in-suite laundry, provide both functionality and comfort, ensuring every need is met with ease. Nestled in a sought-after, family-friendly community, this gem is just steps away from neighborhood parks, expansive green spaces, and picturesque walking trails, inviting you to embrace an active lifestyle surrounded by natural beauty. With exclusive parking and a prime location only a few blocks from downtown, indulge in the convenience of urban living while enjoying the tranquility of your serene surroundings. Don't miss the opportunity to make this urban retreat your own. Schedule your viewing today and unlock the door to a lifestyle of modern luxury and timeless elegance in Guelph's most coveted community.
Location
Province ON
County Wellington
Area City Of Guelph
Zoning R.4A-12
Direction North on Edinburgh Rd North, West on London Rd West, North on Bagot
Rooms
Basement None
Kitchen 1
Interior
Interior Features High Speed Internet, Air Exchanger
Heating Forced Air
Cooling Central Air
Fireplace No
Appliance Refrigerator, Stove
Laundry In-Suite
Exterior
Parking Features Assigned
Utilities Available Cable Connected, Cell Service, Electricity Connected, Fibre Optics, Garbage/Sanitary Collection, Natural Gas Connected, Recycling Pickup, Street Lights, Phone Connected
Roof Type Asphalt
Porch Open
Garage No
Building
Lot Description Urban, Ample Parking, Business Centre, Dog Park, City Lot, Near Golf Course, Greenbelt, Highway Access, Hospital, Industrial Mall, Industrial Park, Library, Major Anchor, Open Spaces, Park, Place of Worship, Playground Nearby, Public Parking, Public Transit, Quiet Area, Rec./Community Centre, Regional Mall, School Bus Route, Schools, Shopping Nearby, Trails
Faces North on Edinburgh Rd North, West on London Rd West, North on Bagot
Sewer Sewer (Municipal)
Water Municipal-Metered
Architectural Style 1 Storey/Apt
Structure Type Concrete,Stucco
New Construction No
Schools
Elementary Schools Paisley Road Ps & Willow Road Ps & Schools Type Grade Level × St. Joseph Cs
High Schools Guelph Cvi & Our Lady Of Lourdes Chs
Others
HOA Fee Include Water
Senior Community false
Tax ID 717840092
Ownership Condominium
Read Less
Want to know what your home might be worth? Contact us for a FREE valuation!

Our team is ready to help you sell your home for the highest possible price ASAP
GET MORE INFORMATION





