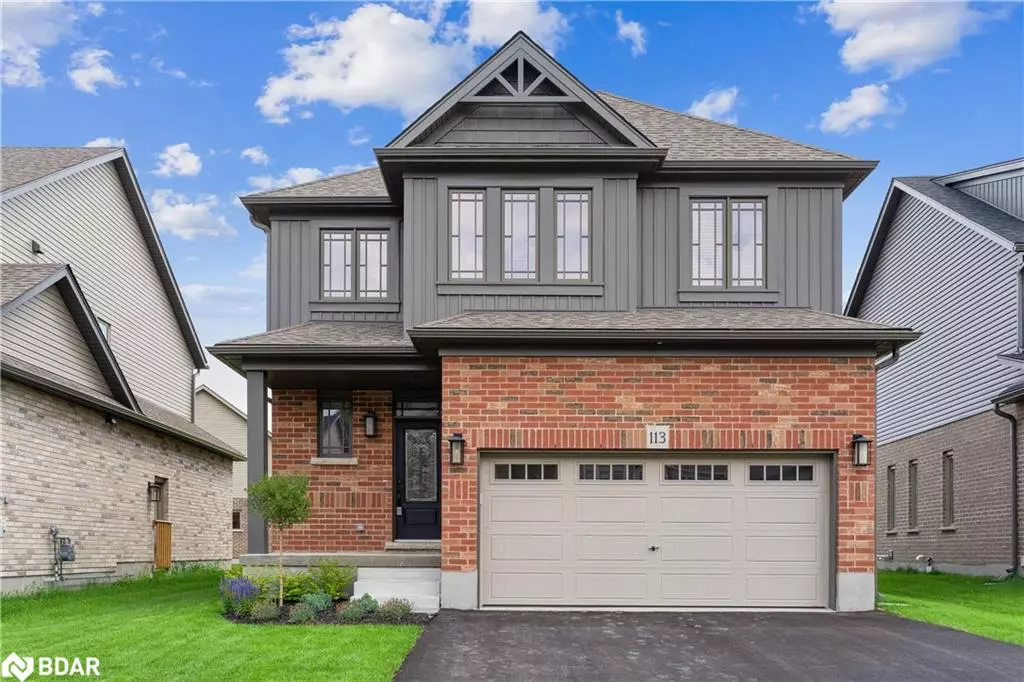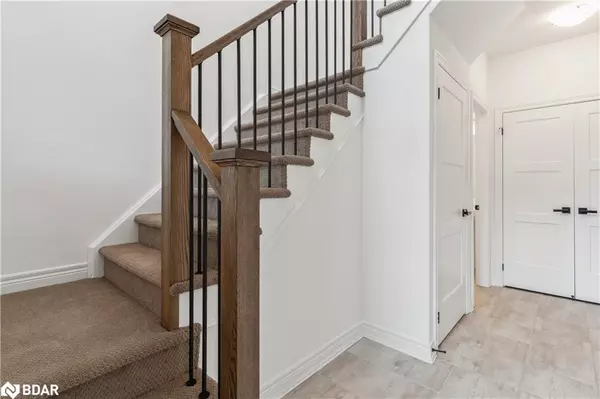$890,000
$900,000
1.1%For more information regarding the value of a property, please contact us for a free consultation.
113 Plewes Drive Collingwood, ON L9Y 3B7
4 Beds
3 Baths
1,939 SqFt
Key Details
Sold Price $890,000
Property Type Single Family Home
Sub Type Single Family Residence
Listing Status Sold
Purchase Type For Sale
Square Footage 1,939 sqft
Price per Sqft $458
MLS Listing ID 40511558
Sold Date 03/16/24
Style Two Story
Bedrooms 4
Full Baths 2
Half Baths 1
Abv Grd Liv Area 1,939
Originating Board Barrie
Year Built 2022
Annual Tax Amount $5,168
Property Description
Unbeatable Value for the Neighbourhood! With over 40k in upgrades and 1,939sq/ft, this is the perfect move-up 4 Bedroom home for those growing families. Enjoy the modern open-concept kitchen w/breakfast bar walk-in pantry, Stainless range hood, Upgraded maple cabinetry, subway tile backsplash, and Stainless Steel Appliances. Perfect for hosting, the dining area flows effortlessly to the yard. Upstairs, find a large primary bedroom with a roomy walk-in closet, luxury 5pc ensuite featuring a glass shower w/built in niche & soaker tub, complemented by 3 more ample sized bedrooms & the incredibly convenient 2nd floor laundry! Steps to multiple parks & trails, revel in the charm of Collingwood and the Georgian bay area with a relaxed pace of life, designed for outdoor enthusiasts with the convenience of the everyday modern amenities you've come to rely on all within 5 minutes away! See VIRTUAL Tour link for more photos, 3D tour, and video! EXTRAS: Upgraded; Hardwood floors, Doors & hardware, hardwood railing w/iron pickets, 2 tonne AC, belt drive garage door opener, basement 3pc bath rough in.
Location
Province ON
County Simcoe County
Area Collingwood
Zoning R2-5
Direction Plewes Dr & Rowland St
Rooms
Basement Full, Unfinished
Kitchen 1
Interior
Interior Features Atrium
Heating Forced Air, Natural Gas
Cooling Central Air
Fireplace No
Window Features Window Coverings
Appliance Dishwasher, Dryer, Range Hood, Refrigerator, Stove, Washer
Laundry Laundry Room, Upper Level
Exterior
Parking Features Attached Garage, Built-In
Garage Spaces 2.0
Waterfront Description River/Stream
Roof Type Metal,Shingle
Lot Frontage 42.5
Lot Depth 99.7
Garage Yes
Building
Lot Description Urban, City Lot, Near Golf Course, Greenbelt, Open Spaces, Park, Ravine, Rec./Community Centre, School Bus Route, Schools, Shopping Nearby, Skiing
Faces Plewes Dr & Rowland St
Foundation Poured Concrete
Sewer Sewer (Municipal)
Water Municipal
Architectural Style Two Story
Structure Type Stone,Vinyl Siding
New Construction No
Others
Senior Community false
Tax ID 582611559
Ownership Freehold/None
Read Less
Want to know what your home might be worth? Contact us for a FREE valuation!

Our team is ready to help you sell your home for the highest possible price ASAP

GET MORE INFORMATION





