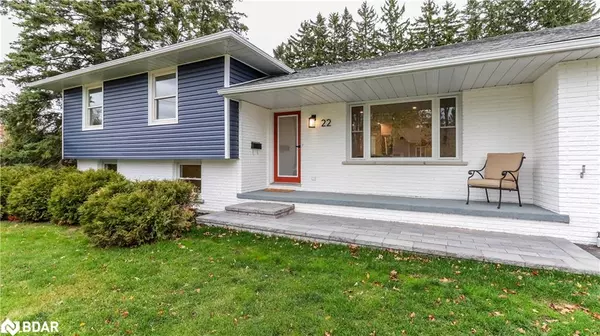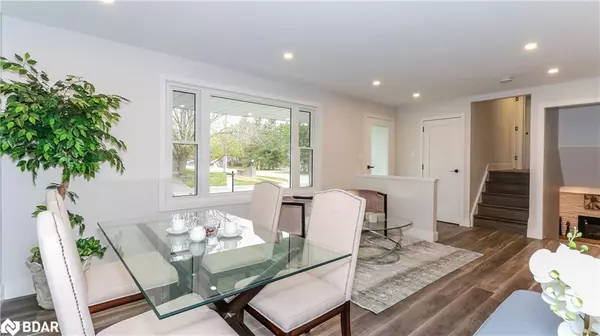$860,000
$874,900
1.7%For more information regarding the value of a property, please contact us for a free consultation.
22 Osler Crescent Collingwood, ON L9Y 3C1
4 Beds
3 Baths
1,846 SqFt
Key Details
Sold Price $860,000
Property Type Single Family Home
Sub Type Single Family Residence
Listing Status Sold
Purchase Type For Sale
Square Footage 1,846 sqft
Price per Sqft $465
MLS Listing ID 40547340
Sold Date 03/15/24
Style Sidesplit
Bedrooms 4
Full Baths 3
Abv Grd Liv Area 1,846
Originating Board Barrie
Year Built 1972
Annual Tax Amount $3,603
Property Description
Welcome to this newly renovated 3+1 bedroom home located in a desirable quiet neighborhood. This property offers the perfect blend of modern convenience and classic charm. The main floor features a stunning kitchen with updated appliances and ample counter space, making it a culinary enthusiast's dream. This home boasts a fully finished basement, complete with a cozy fireplace and a wet bar, ideal for movie nights or hosting gatherings with friends and family. The extra bedroom in the lower level offers flexibility for guests, an office, or a home gym. Short distance away from the breathtaking Blue Mountains, perfect for outdoor enthusiasts who enjoy skiing and hiking. Additionally, the home is within walking distance of schools, scenic trails, and the charming downtown area, providing the ultimate convenience for your daily life. This is a wonderful opportunity to make this house your forever home in a prime location. Don't miss your chance to own this fantastic property.
Location
Province ON
County Simcoe County
Area Collingwood
Zoning RES
Direction High Street to Campbell to Osler Cres.
Rooms
Basement Full, Finished
Kitchen 1
Interior
Heating Forced Air
Cooling Central Air
Fireplaces Number 1
Fireplaces Type Family Room
Fireplace Yes
Appliance Bar Fridge, Dishwasher, Dryer, Microwave, Refrigerator, Stove, Washer
Laundry Upper Level
Exterior
Parking Features Attached Garage
Garage Spaces 1.0
Fence Full
Utilities Available Cable Available, Cell Service, Electricity Connected, Garbage/Sanitary Collection, Recycling Pickup
Roof Type Asphalt Shing
Porch Deck, Porch
Lot Frontage 66.76
Lot Depth 112.48
Garage Yes
Building
Lot Description Urban, Irregular Lot, Beach, Near Golf Course, Hospital, Park, Schools, Shopping Nearby, Skiing, Trails
Faces High Street to Campbell to Osler Cres.
Foundation Block
Sewer Sewer (Municipal)
Water Municipal-Metered
Architectural Style Sidesplit
Structure Type Vinyl Siding
New Construction No
Schools
Elementary Schools Cameron Street Ps, St Mary'S Collingwood Elementary Catholic School
High Schools Collingwood Ci, Jean Vanier Catholic High School
Others
Senior Community false
Tax ID 582610294
Ownership Freehold/None
Read Less
Want to know what your home might be worth? Contact us for a FREE valuation!

Our team is ready to help you sell your home for the highest possible price ASAP

GET MORE INFORMATION





