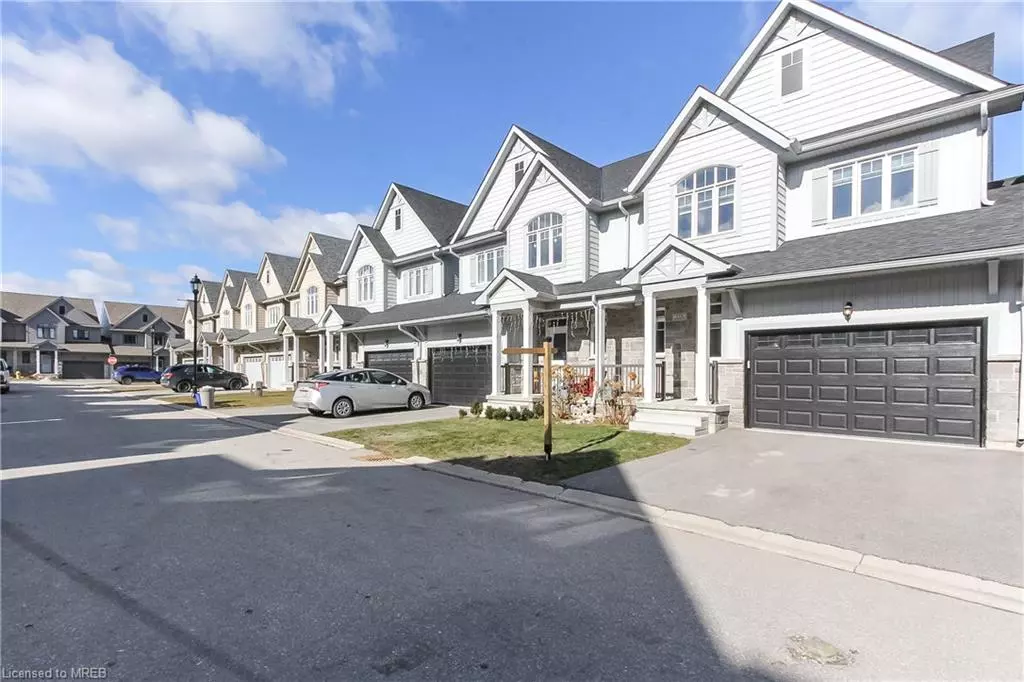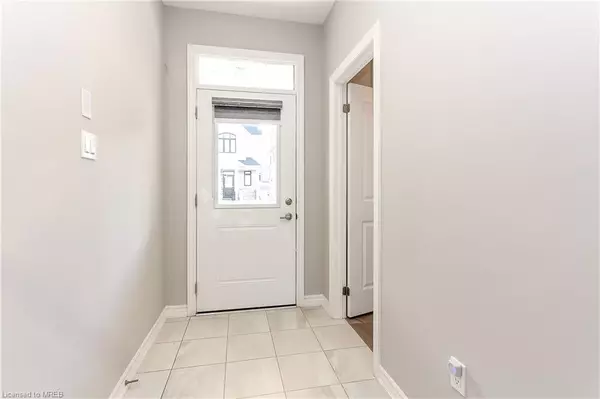$717,000
$699,000
2.6%For more information regarding the value of a property, please contact us for a free consultation.
113 Addison Street The Blue Mountains, ON N0H 1J0
3 Beds
3 Baths
1,539 SqFt
Key Details
Sold Price $717,000
Property Type Townhouse
Sub Type Row/Townhouse
Listing Status Sold
Purchase Type For Sale
Square Footage 1,539 sqft
Price per Sqft $465
MLS Listing ID 40539507
Sold Date 03/15/24
Style Two Story
Bedrooms 3
Full Baths 2
Half Baths 1
Abv Grd Liv Area 1,839
Originating Board Mississauga
Year Built 2020
Annual Tax Amount $2,905
Property Description
Newly built 2020 Freehold townhome in Blue Mountains, boasting 3 beds, 2.5 baths, and 1500+ sq ft of space. Gleaming hardwood floors throughout. Private street with a view of Georgian Peaks ski club. Short walk to sandy beaches and ski hills. Open kitchen/living area with stainless steel appliances and walk-out deck. Three spacious bedrooms upstairs, primary with upgraded ensuite and walk-in closet. Laundry on upper floor. Lower level ready for customization. Professionally painted in neutral tones. Direct garage entry. Low maintenance fees cover road upkeep. Ideal for year-round living or investment.
Location
Province ON
County Grey
Area Blue Mountains
Zoning R2
Direction Hwy 26, at the stop light, to Jewell, right onto Addison
Rooms
Basement Full, Unfinished, Sump Pump
Kitchen 1
Interior
Interior Features High Speed Internet
Heating Forced Air, Natural Gas
Cooling Central Air
Fireplace No
Appliance Dishwasher, Dryer, Microwave, Refrigerator, Stove, Washer
Exterior
Exterior Feature Private Entrance
Parking Features Attached Garage, Gravel
Garage Spaces 1.0
Utilities Available Cell Service, Electricity Connected, Natural Gas Connected, Street Lights
Waterfront Description Lake Privileges
Roof Type Asphalt Shing
Lot Frontage 26.25
Lot Depth 92.52
Garage Yes
Building
Lot Description Rural, Skiing, Trails
Faces Hwy 26, at the stop light, to Jewell, right onto Addison
Foundation Poured Concrete
Sewer Sewer (Municipal)
Water Municipal-Metered
Architectural Style Two Story
Structure Type Stone,Vinyl Siding
New Construction Yes
Others
HOA Fee Include Road Maintenance
Senior Community false
Tax ID 379100026
Ownership Freehold/None
Read Less
Want to know what your home might be worth? Contact us for a FREE valuation!

Our team is ready to help you sell your home for the highest possible price ASAP

GET MORE INFORMATION





