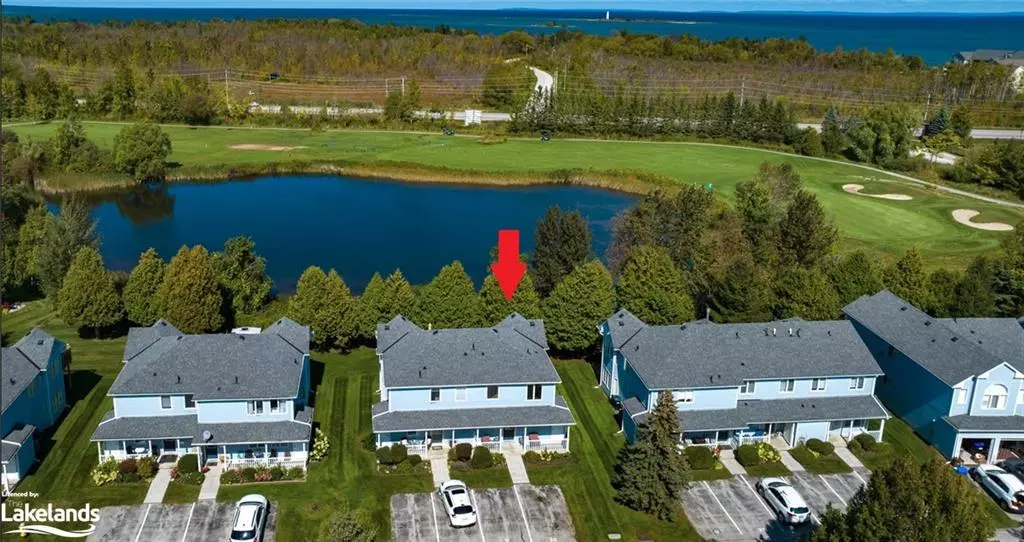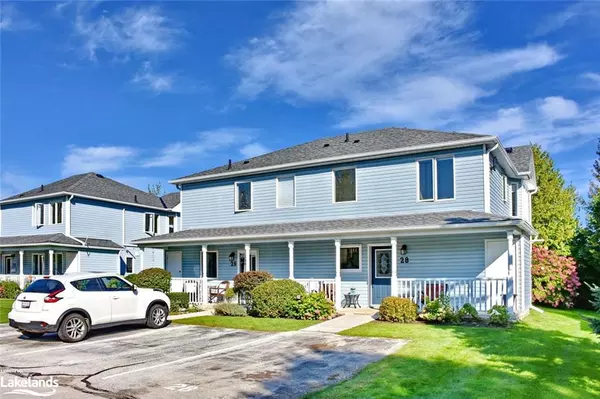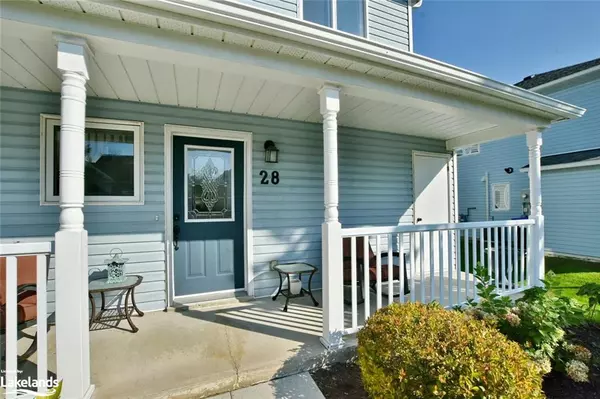$570,000
$595,000
4.2%For more information regarding the value of a property, please contact us for a free consultation.
28 Valleymede Court Collingwood, ON L9Y 5E4
3 Beds
3 Baths
1,213 SqFt
Key Details
Sold Price $570,000
Property Type Townhouse
Sub Type Row/Townhouse
Listing Status Sold
Purchase Type For Sale
Square Footage 1,213 sqft
Price per Sqft $469
MLS Listing ID 40490925
Sold Date 03/15/24
Style Two Story
Bedrooms 3
Full Baths 2
Half Baths 1
HOA Fees $459/mo
HOA Y/N Yes
Abv Grd Liv Area 1,213
Originating Board The Lakelands
Annual Tax Amount $2,525
Property Description
Located in the desirable area known as "The Links", this immaculate property has undergone numerous recent enhancements, setting the stage for a truly exceptional living experience. The main level showcases a thoughtfully upgraded kitchen with custom wrap-around maple kitchen cabinets, complemented by sleek engineered hardwood and slate flooring in the entranceway. Bosch stainless steel appliances add to the kitchen's appeal. The powder room has also undergone a renovation. New window coverings grace the main living space, offering a fresh touch, and a new sliding door & screen provide seamless access to the outdoors. Stacked washer & dryer, as well as a rented hot water tank replaced in 2021, ensure modern convenience.
Upstairs, the primary ensuite and shared bathroom have been tastefully renovated and refreshed by new lighting in 2023. New (2023) carpeting graces the stairway and upper-level primary & 2nd bedrooms, while the 3rd bedroom features elegant engineered hardwood flooring. A new sliding glass door & screen lead from the primary bedroom to a private deck; perfect for morning coffee while enjoying views of the pond and surrounding golf course that serve as your backyard neighbour.
The exterior of this end unit residence features a balcony off of the primary bedroom while the main level offers a sliding door walkout to a partially covered deck. Enjoy the idyllic setting as this property backs onto a tranquil pond and the 9th fairway of Cranberry Golf Course. With the Tremblant floor plan and recent updates, this home is the epitome of modern comfort and style, offering privacy and a view that will captivate any buyer's heart.
Location
Province ON
County Simcoe County
Area Collingwood
Zoning R3-32
Direction Highway 26 West of Collingwood to Cranberry Trail West to Valleymede Court.
Rooms
Other Rooms None
Basement None
Kitchen 1
Interior
Interior Features High Speed Internet
Heating Fireplace-Gas, Forced Air, Natural Gas
Cooling Central Air
Fireplaces Number 1
Fireplace Yes
Window Features Window Coverings
Appliance Water Heater, Dishwasher, Dryer, Microwave, Refrigerator, Stove, Washer
Laundry Main Level
Exterior
Exterior Feature Landscaped, Year Round Living
Pool Community
Utilities Available Cable Connected, Electricity Connected, Garbage/Sanitary Collection, Natural Gas Connected, Recycling Pickup, Street Lights, Phone Connected
Waterfront Description Lake/Pond
View Y/N true
View Pond, Trees/Woods
Roof Type Asphalt Shing
Porch Open, Deck
Garage No
Building
Lot Description Urban, Near Golf Course, Schools, Shopping Nearby, Skiing, Trails
Faces Highway 26 West of Collingwood to Cranberry Trail West to Valleymede Court.
Sewer Sewer (Municipal)
Water Municipal
Architectural Style Two Story
Structure Type Vinyl Siding
New Construction No
Others
HOA Fee Include Association Fee,Insurance,Building Maintenance,Common Elements,Maintenance Grounds,Property Management Fees,Roof,Snow Removal,Windows
Senior Community false
Tax ID 592390018
Ownership Condominium
Read Less
Want to know what your home might be worth? Contact us for a FREE valuation!

Our team is ready to help you sell your home for the highest possible price ASAP

GET MORE INFORMATION





