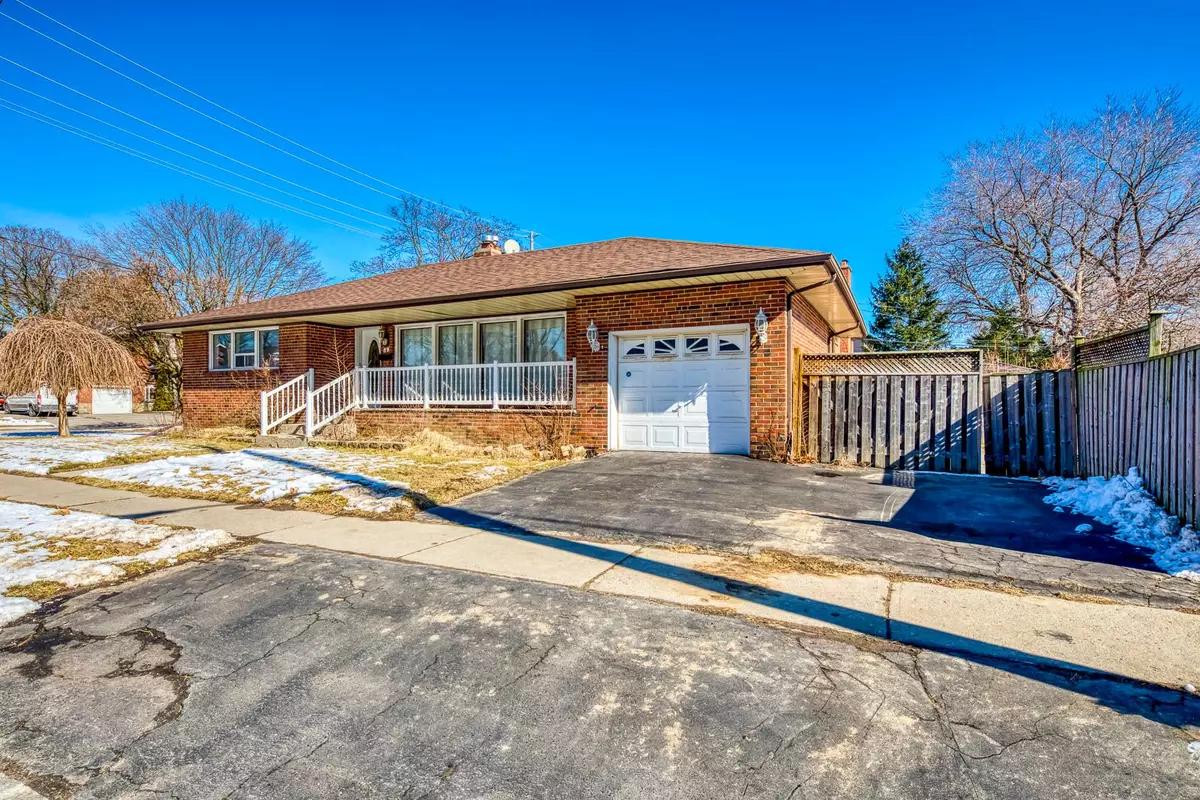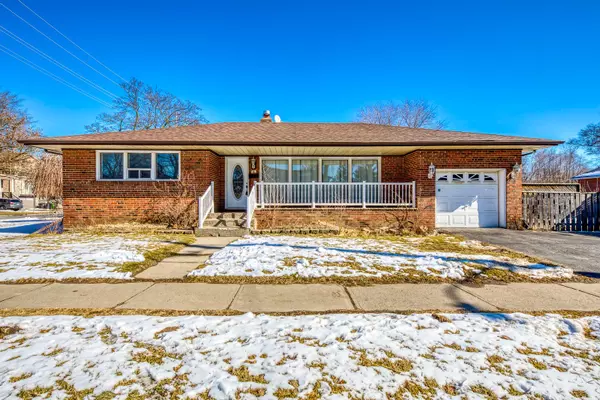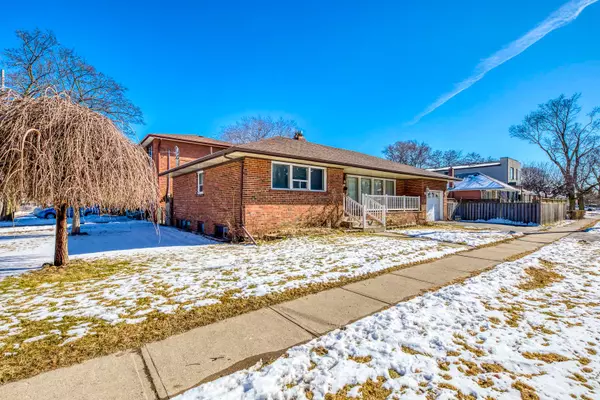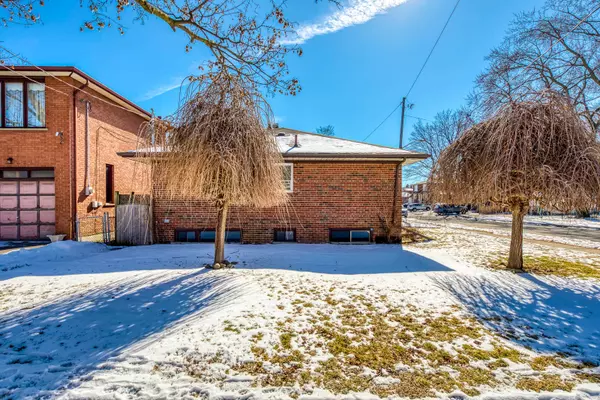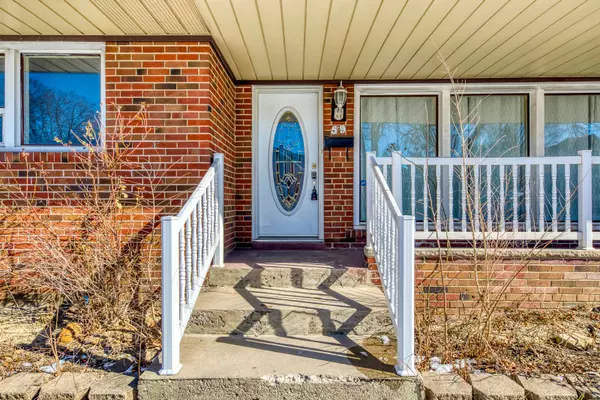$1,180,000
$1,200,000
1.7%For more information regarding the value of a property, please contact us for a free consultation.
59 Lunness RD Toronto W06, ON M8W 4M5
4 Beds
2 Baths
Key Details
Sold Price $1,180,000
Property Type Single Family Home
Sub Type Detached
Listing Status Sold
Purchase Type For Sale
Approx. Sqft 1100-1500
Subdivision Alderwood
MLS Listing ID W8084612
Sold Date 06/28/24
Style Bungalow
Bedrooms 4
Annual Tax Amount $4,504
Tax Year 2023
Property Sub-Type Detached
Property Description
5 Elite Picks! Here Are 5 Reasons To Make This Home Your Own: 1. So Much Potential & Opportunity Here - Great Space in This 2+2 Bedroom & 2 Bath Bungalow with Convenient Separate Entrance to Bsmt Allows for Fabulous Investment Opportunity... or the Large Corner Lot Allows for Larger Home Potential! 2. Loads of Natural Light with Many Large Windows through the Kitchen, Dining Room & Living Room. 3. Separate Entrance to Partially Finished (Needs Flooring) Bsmt Featuring Rec Room, Office Area, 2 Additional Bdrms (No Closet in 1 Bdrm), 3pc Bath & Ample Storage! 4. Beautiful, South-Facing, Fully-Fenced Side Yard with Lots of Room for Play & Entertaining! 5. LOCATION! LOCATION LOCATION! Wonderfully Located Just Steps from Alderwood Memorial Park, with Easy Access to Public Transit, Major Highways, Sherway Gardens, Community Centre & Many More Amenities! All This & More! Attached Garage. Hdwd Flooring Thru Main Level. Dining Room Features W/O to Covered Porch & Yard.
Location
Province ON
County Toronto
Community Alderwood
Area Toronto
Rooms
Family Room No
Basement Finished, Separate Entrance
Main Level Bedrooms 1
Kitchen 1
Separate Den/Office 2
Interior
Cooling Central Air
Exterior
Parking Features Private
Garage Spaces 1.0
Pool None
Lot Frontage 45.0
Lot Depth 132.83
Total Parking Spaces 3
Others
Senior Community Yes
Read Less
Want to know what your home might be worth? Contact us for a FREE valuation!

Our team is ready to help you sell your home for the highest possible price ASAP
GET MORE INFORMATION

