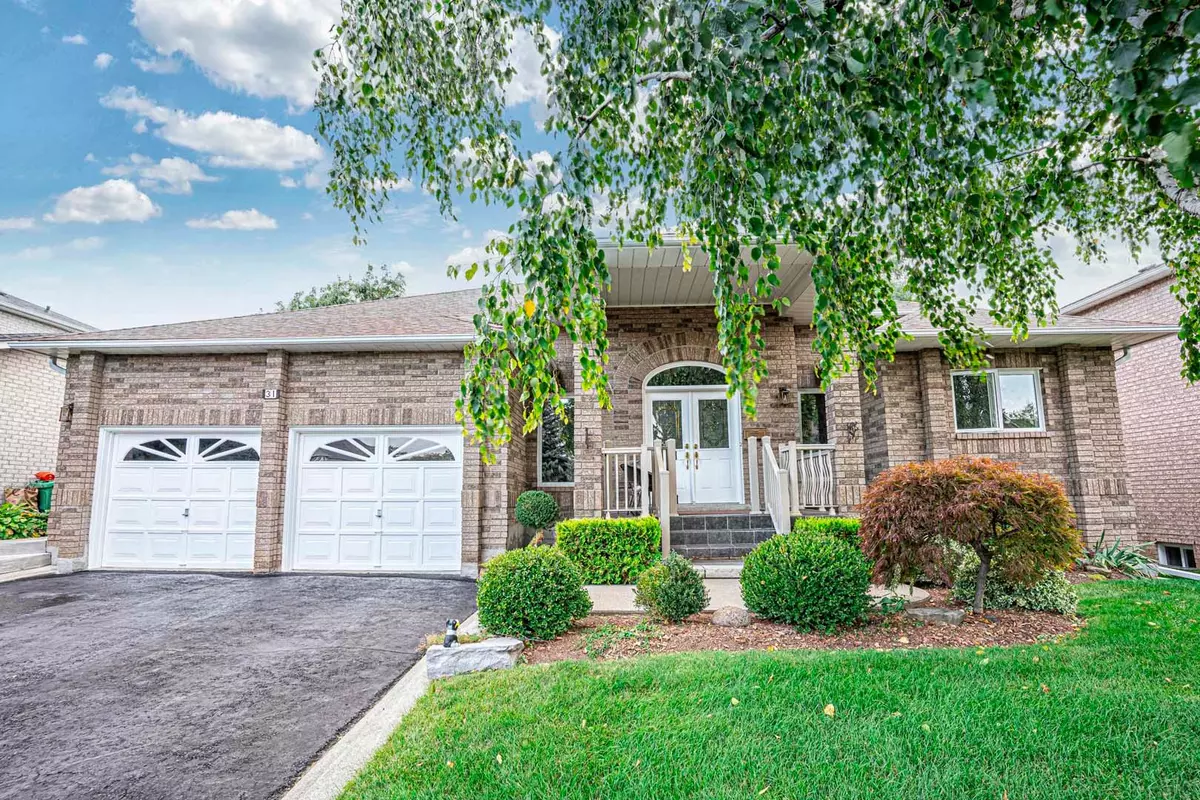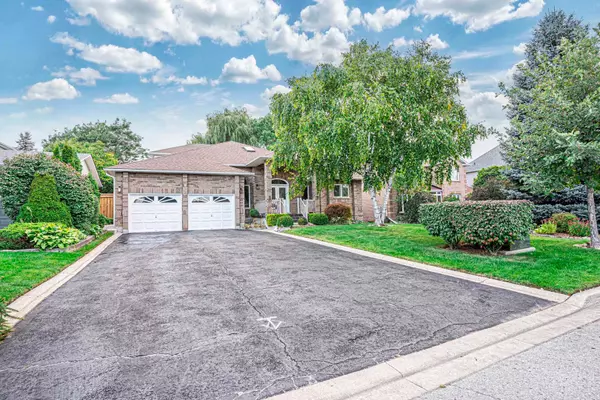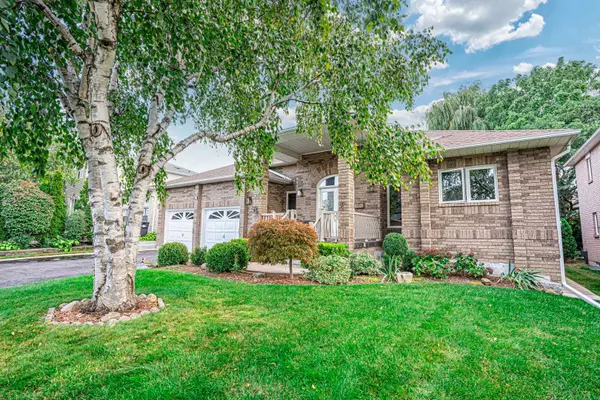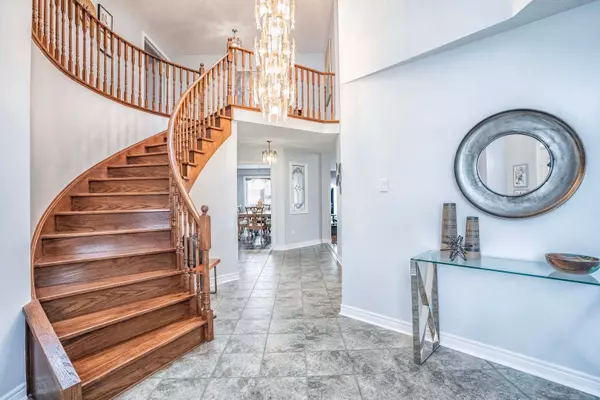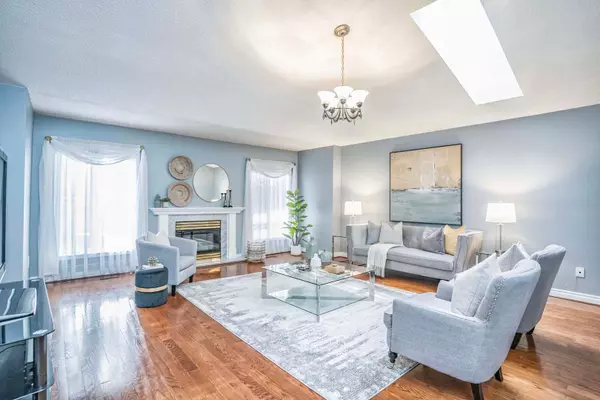$1,385,000
$1,529,900
9.5%For more information regarding the value of a property, please contact us for a free consultation.
31 Viewmount CRES Brampton, ON L6Z 4R5
5 Beds
3 Baths
Key Details
Sold Price $1,385,000
Property Type Single Family Home
Sub Type Detached
Listing Status Sold
Purchase Type For Sale
Approx. Sqft 2500-3000
Subdivision Snelgrove
MLS Listing ID W8094520
Sold Date 06/12/24
Style 2-Storey
Bedrooms 5
Annual Tax Amount $8,345
Tax Year 2023
Property Sub-Type Detached
Property Description
Executive Property rarely offered for sale in Snelgrove awaits for the new lucky homeowner. Situated on a 60 X 134 Ft premium lot that has a 8 car parking and an attractive curb appeal will take your breath away. Upon entering you will be featured by high ceilings in the foyer with large windows. 2819 Sq ft above grade as per Mpac. Main floor features an extra large family room with hardwood throughout and a gas fireplace. Spacious dining area and a large kitchen with abundance of natural sunlight. Additionally we have 2 bedrooms on the main floor with upgraded bathrooms. The primary large bedroom with a full ensuite and walk in closet is privately on the 2nd level. The professionally finished basement with a Separate Entrance is an additional 2249 Sq Ft with rental potential & keeping a portion for personal space. Basement washroom features heated floors and upgrades. Extremely well maintained home with true pride of ownership. A must see to truly appreciate
Location
Province ON
County Peel
Community Snelgrove
Area Peel
Rooms
Family Room Yes
Basement Separate Entrance, Finished
Kitchen 2
Separate Den/Office 2
Interior
Cooling Central Air
Exterior
Parking Features Private Double
Garage Spaces 8.0
Pool None
Lot Frontage 63.63
Lot Depth 126.21
Total Parking Spaces 8
Read Less
Want to know what your home might be worth? Contact us for a FREE valuation!

Our team is ready to help you sell your home for the highest possible price ASAP
GET MORE INFORMATION

