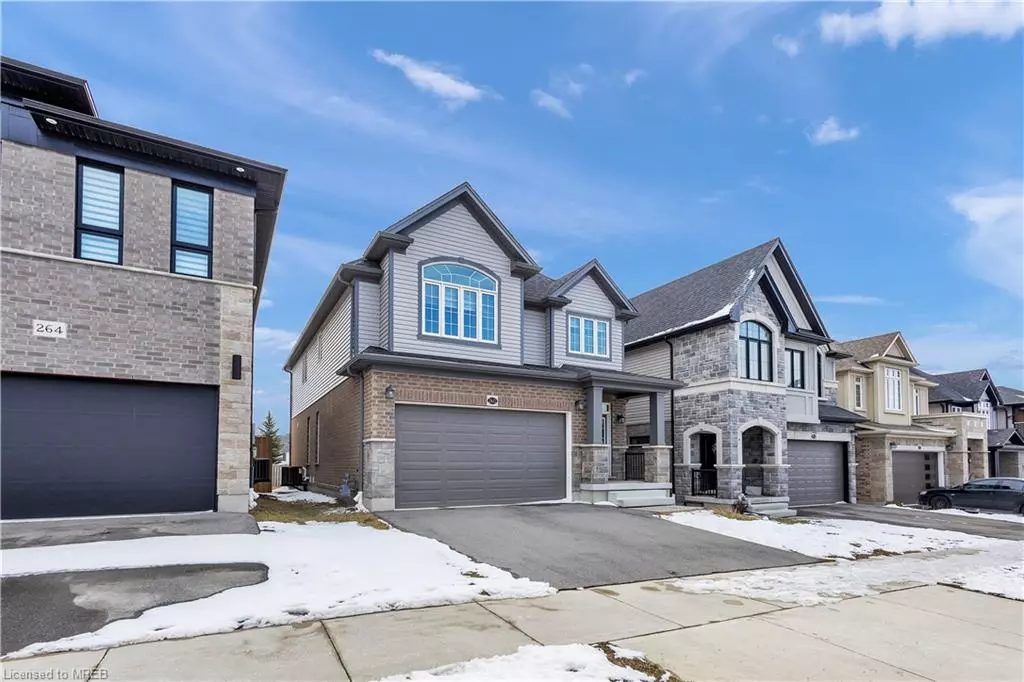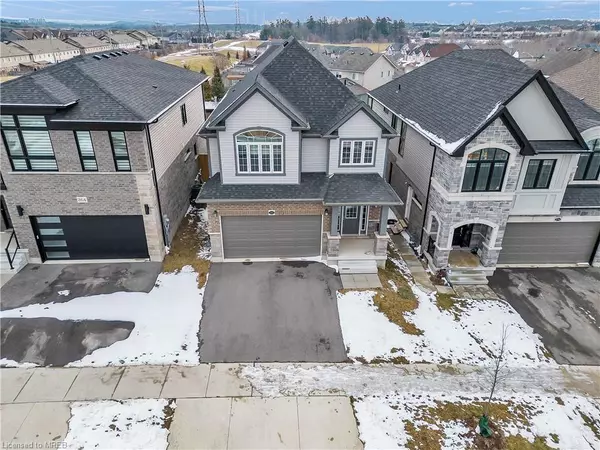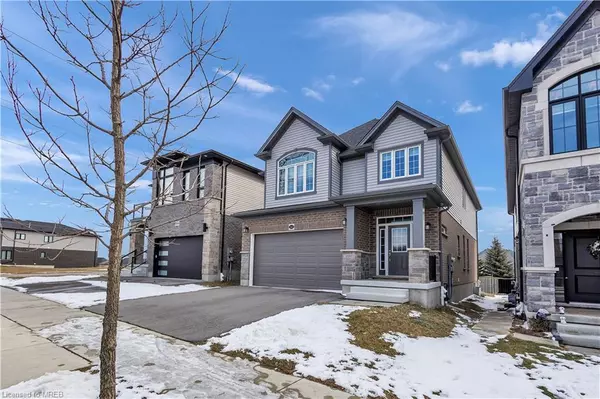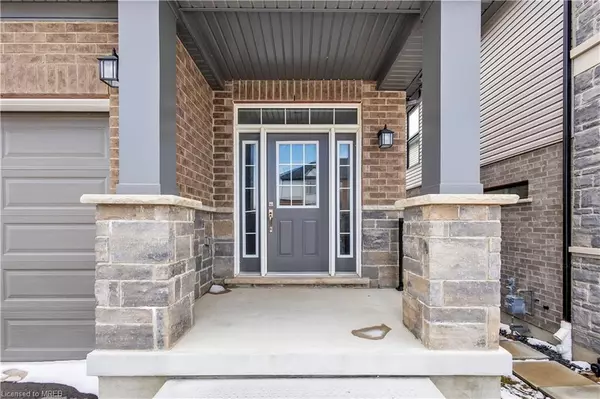$1,155,000
$999,000
15.6%For more information regarding the value of a property, please contact us for a free consultation.
260 Woodbine Ave Avenue Kitchener, ON N2R 0P7
5 Beds
3 Baths
2,400 SqFt
Key Details
Sold Price $1,155,000
Property Type Single Family Home
Sub Type Single Family Residence
Listing Status Sold
Purchase Type For Sale
Square Footage 2,400 sqft
Price per Sqft $481
MLS Listing ID 40550514
Sold Date 03/12/24
Style Two Story
Bedrooms 5
Full Baths 2
Half Baths 1
Abv Grd Liv Area 2,400
Originating Board Mississauga
Annual Tax Amount $6,290
Property Sub-Type Single Family Residence
Property Description
Almost brand new Activa homebuilder built detach home in one of the most
prestigious family friendly neighbourhoods of Kitchener in Huron South. This
executive home is still under Tarion warranty. Enter from your porch to a grand
entrance featuring accent walls on main floor. Very well planned layout with a
separate formal living room which might also be used as a guest room or someone who
don't like using the stairs too often. Modern looking kitchen with stainless steel
appliances. 9 ft ceiling height on the main floor. Good sized 5 bedrooms with big
windows. This home comes with water softener, tankless water heater & modern zebra blinds. This
beautiful home is 10 mins from Hwy 401 & major shopping complexes. 2 min Walking
distance to the schools & beautiful trails.
Location
Province ON
County Waterloo
Area 3 - Kitchener West
Zoning R-4 405R (1564)
Direction Fischer- hallman & Huron Road
Rooms
Basement Full, Unfinished, Sump Pump
Kitchen 1
Interior
Interior Features Built-In Appliances, In-law Capability
Heating Forced Air, Natural Gas
Cooling Central Air
Fireplace No
Appliance Water Heater, Water Softener, Dishwasher, Dryer, Range Hood, Refrigerator, Stove, Washer
Laundry Lower Level
Exterior
Parking Features Attached Garage
Garage Spaces 2.0
Roof Type Asphalt Shing
Lot Frontage 36.0
Lot Depth 115.0
Garage Yes
Building
Lot Description Urban, Dog Park, Major Highway, Open Spaces, Park, Public Transit, Quiet Area, School Bus Route, Schools, Shopping Nearby, Trails
Faces Fischer- hallman & Huron Road
Foundation Concrete Perimeter
Sewer Sewer (Municipal)
Water Municipal-Metered
Architectural Style Two Story
Structure Type Vinyl Siding
New Construction No
Others
Senior Community false
Tax ID 226072378
Ownership Freehold/None
Read Less
Want to know what your home might be worth? Contact us for a FREE valuation!

Our team is ready to help you sell your home for the highest possible price ASAP
GET MORE INFORMATION





