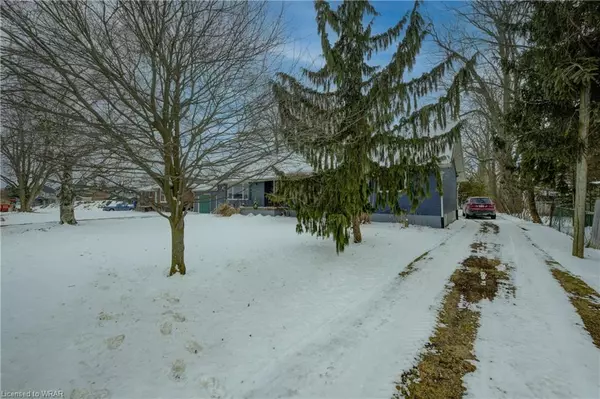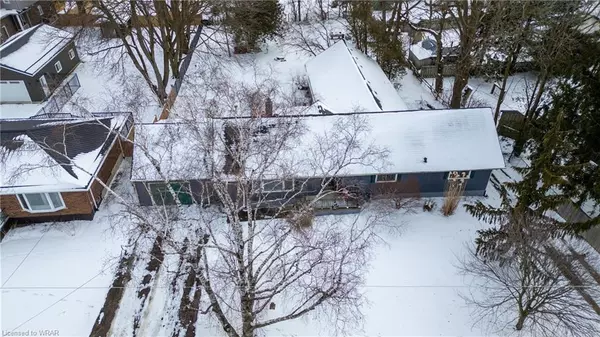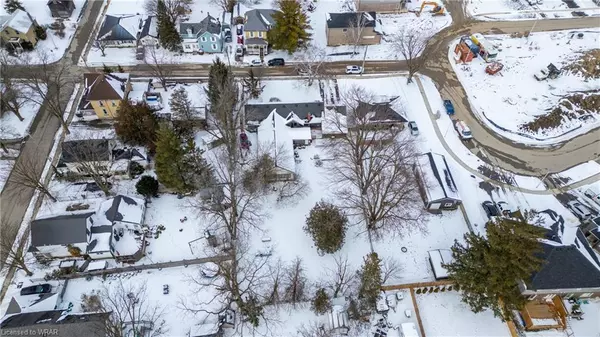$665,000
$699,900
5.0%For more information regarding the value of a property, please contact us for a free consultation.
120 Jacob Street E Tavistock, ON N0B 2R0
5 Beds
2 Baths
1,512 SqFt
Key Details
Sold Price $665,000
Property Type Single Family Home
Sub Type Single Family Residence
Listing Status Sold
Purchase Type For Sale
Square Footage 1,512 sqft
Price per Sqft $439
MLS Listing ID 40542005
Sold Date 03/13/24
Style Bungalow
Bedrooms 5
Full Baths 2
Abv Grd Liv Area 2,869
Year Built 1950
Annual Tax Amount $3,957
Property Sub-Type Single Family Residence
Source Cornerstone
Property Description
This is a great family home (3 plus 2 bedrooms) in the family friendly community of Tavistock. It is located within walking distance to parks, downtown, and school and within in easy commute to KW and Stratford. This property is located on a mature deep treed lot (0.492 ac-RARE FIND in town) and boasts an indoor/inground pool also. There is a double wide attached carport/garage & 2 driveways. The home has a great layout with a huge living room at the front of the home and a kitchen and dining area as well as 3 spacious bedrooms and a full bath. The lower level would be a great in-law set up. There are 2 bedrooms and a full bath, formal dining and family room as well as a spacious kitchen. There is a walk out/walk up to exterior deck and shed and also access to the indoor pool. The rear lot is private and quite spacious.
Location
Province ON
County Oxford
Area East Zorra Tavistock
Zoning R1
Direction turn north off of Hope St. E. onto Elizabeth St. then turn East/Right onto Jacob St. E.
Rooms
Basement Walk-Up Access, Full, Finished
Kitchen 1
Interior
Interior Features Auto Garage Door Remote(s), In-law Capability
Heating Electric, Fireplace-Gas
Cooling None
Fireplaces Number 2
Fireplaces Type Living Room, Gas, Recreation Room
Fireplace Yes
Appliance Dishwasher, Refrigerator, Stove
Laundry In Basement
Exterior
Parking Features Garage Door Opener
Pool In Ground
Roof Type Asphalt Shing
Lot Frontage 100.13
Garage No
Building
Lot Description Urban, Irregular Lot, Cul-De-Sac, Library, Place of Worship, Rec./Community Centre, School Bus Route, Schools
Faces turn north off of Hope St. E. onto Elizabeth St. then turn East/Right onto Jacob St. E.
Foundation Poured Concrete
Sewer Sewer (Municipal)
Water Municipal-Metered
Architectural Style Bungalow
Structure Type Asbestos,Vinyl Siding,Wood Siding
New Construction No
Others
Senior Community false
Tax ID 002980148
Ownership Freehold/None
Read Less
Want to know what your home might be worth? Contact us for a FREE valuation!

Our team is ready to help you sell your home for the highest possible price ASAP

GET MORE INFORMATION





