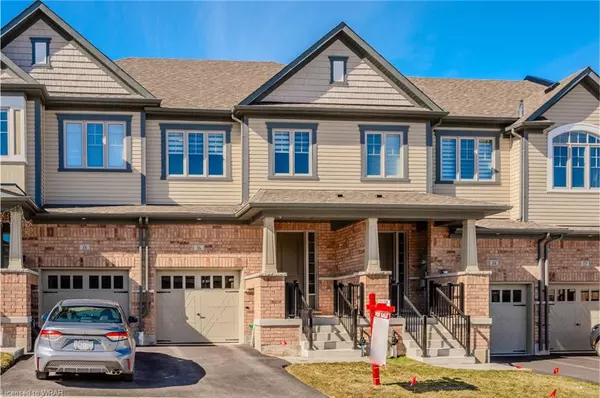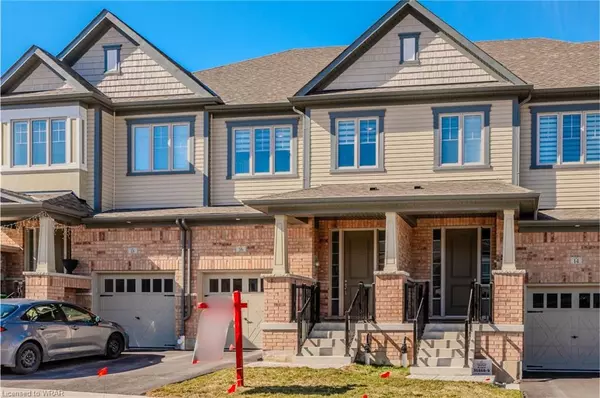$857,000
$799,888
7.1%For more information regarding the value of a property, please contact us for a free consultation.
16 Roywood Street Kitchener, ON N2R 0S5
3 Beds
4 Baths
1,895 SqFt
Key Details
Sold Price $857,000
Property Type Townhouse
Sub Type Row/Townhouse
Listing Status Sold
Purchase Type For Sale
Square Footage 1,895 sqft
Price per Sqft $452
MLS Listing ID 40541660
Sold Date 03/12/24
Style Two Story
Bedrooms 3
Full Baths 3
Half Baths 1
Abv Grd Liv Area 2,347
Originating Board Waterloo Region
Year Built 2023
Property Sub-Type Row/Townhouse
Property Description
Prepare to be captivated by the exquisite DUNMORE MODEL FREEHOLD TOWNHOUSE nestled in the coveted Wallaceton Community of Huron Park. This impeccably designed residence features 3 bedrooms, 3.5 bathrooms, 9ft ceilings on main floor & a an open-concept layout spanning over 2,348 sqft of meticulously finished living space including the basement w/9ft ceilings, fireplace & mantle & 3pc bathroom; ample storage. Step inside from the charming covered entrance porch and be welcomed by a tiled foyer, transitioning seamlessly into rich hardwood flooring that graces the main living room and dining area. Sunlight pours through the expansive windows, illuminating the space and highlighting the graceful sliders leading to the backyard oasis. The heart of the home, a CUSTOM KITCHEN, is a culinary delight, boasting tall shaker upper cabinets, iced white quartz countertops, and an eye-catching hexagon designer backsplash tile. Equipped with a stainless appliance package including a gas stove, range hood, fridge, and built-in microwave, this kitchen is both stylish and functional. A sizable center island offers ample bar seating, creating the perfect spot for entertaining guests or casual family gatherings. Ascend the elegant OAK HARDWOOD STAIRS to the second floor, where you'll discover three generously proportioned bedrooms, a convenient laundry room, and a well-appointed family bathroom. The PRIMARY BEDROOM exudes sophistication, featuring a tray ceiling, walk-in closet, and a lavish ENSUITE BATHROOM complete with quartz vanity, floating tub, and a luxurious glass-enclosed tiled shower. 2 pc powder room & interior access to the single car garage w/driveway parking are also found here. Nestled in the burgeoning community of Huron Park, this home is surrounded by top-tier schools, scenic walking trails, and an array of amenities. Enjoy easy access to RBJ Schlegel Park and much more, making this an ideal location for families seeking a vibrant and dynamic lifestyle.
Location
Province ON
County Waterloo
Area 3 - Kitchener West
Zoning Res-5
Direction Fisher-Hallmand Rd. -----> Left on Broadacre Dr. -----> Right on Raywood Street
Rooms
Basement Full, Finished
Kitchen 1
Interior
Heating Forced Air, Natural Gas
Cooling Central Air
Fireplaces Number 1
Fireplaces Type Electric, Recreation Room
Fireplace Yes
Window Features Window Coverings
Appliance Water Softener, Built-in Microwave, Dishwasher, Dryer, Gas Stove, Range Hood, Refrigerator, Washer
Exterior
Parking Features Attached Garage, Garage Door Opener
Garage Spaces 1.0
Roof Type Asphalt Shing
Lot Frontage 19.69
Lot Depth 104.99
Garage Yes
Building
Lot Description Urban, Cul-De-Sac, Open Spaces, Park, Playground Nearby, Public Parking, Quiet Area, School Bus Route, Schools, Shopping Nearby
Faces Fisher-Hallmand Rd. -----> Left on Broadacre Dr. -----> Right on Raywood Street
Foundation Poured Concrete
Sewer Sewer (Municipal)
Water Municipal-Metered
Architectural Style Two Story
Structure Type Vinyl Siding
New Construction No
Schools
Elementary Schools St. Josephine Bakhita; Oak Creek P.S
High Schools St. Mary'S Secondary School; Forest Heights C.I.
Others
Senior Community false
Tax ID 227223646
Ownership Freehold/None
Read Less
Want to know what your home might be worth? Contact us for a FREE valuation!

Our team is ready to help you sell your home for the highest possible price ASAP
GET MORE INFORMATION





