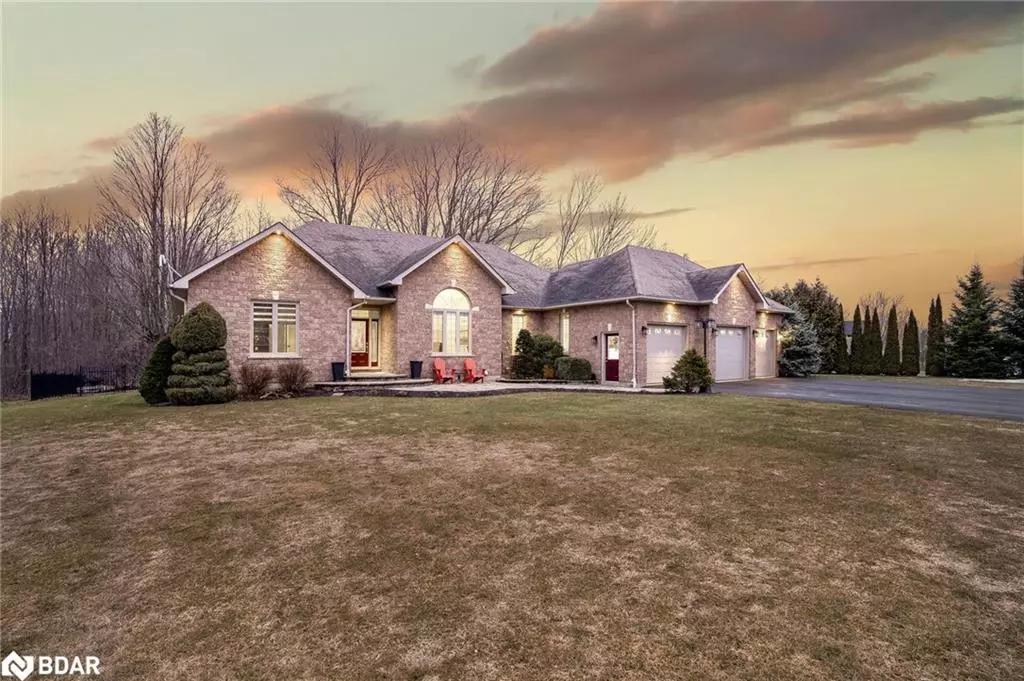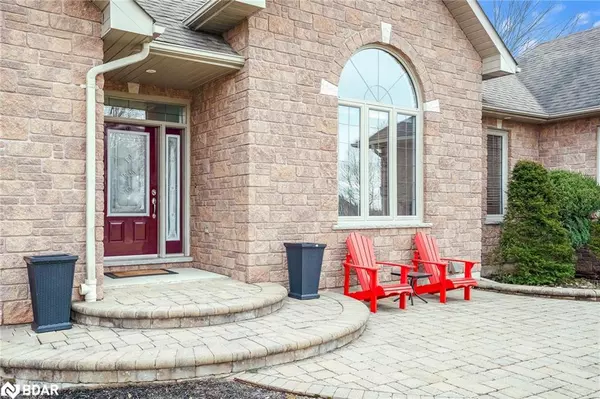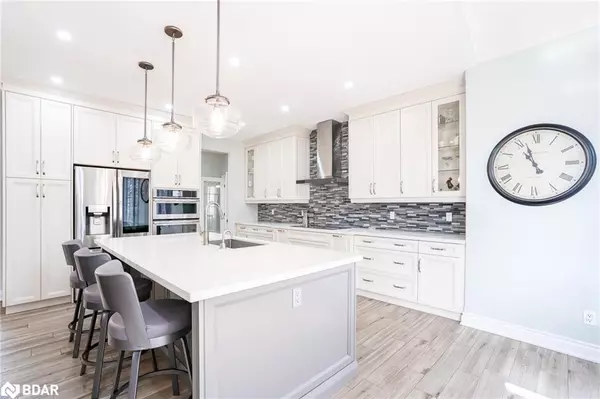$1,690,000
$1,649,900
2.4%For more information regarding the value of a property, please contact us for a free consultation.
10 Forest Hill Drive Oro-medonte, ON L0L 2L0
5 Beds
3 Baths
2,162 SqFt
Key Details
Sold Price $1,690,000
Property Type Single Family Home
Sub Type Single Family Residence
Listing Status Sold
Purchase Type For Sale
Square Footage 2,162 sqft
Price per Sqft $781
MLS Listing ID 40549829
Sold Date 03/13/24
Style Bungalow
Bedrooms 5
Full Baths 3
Abv Grd Liv Area 3,860
Originating Board Barrie
Year Built 2004
Annual Tax Amount $5,530
Property Description
Top 5 Reasons You Will Love This Home: 1) Ranch bungalow boasting a flowing layout eliminating the need for stairs, ensuring convenience for residents of all ages, alongside a thoroughly updated interior including a spacious living room with a tray ceiling 2) Fully finished basement creating the potential for an in-law suite featuring a partially finished kitchen area, a separate entrance through the garage, additional bedrooms, and a bathroom, catering to multi-generational families and individuals seeking rental income opportunities 3) Located on a sprawling 2-acre corner lot in a prestigious and tranquil neighbourhood on a cul-de-sac, ensuring minimal traffic while backing onto mature trees, adding to the seclusion 4) Despite its tranquil rural setting, the property remains conveniently close to essential amenities, including highways, hospitals, colleges, and shopping centres, with Barrie just a short drive away 5) Situated near a golf course, Horseshoe Valley Ski Resort, and Lake Simcoe, the property offers endless possibilities for outdoor recreation and leisure activities, whether enjoying a round of golf, hitting the slopes in the winter, or relaxing by the lake in the summer. 3,860 fin.sq.ft. Age 20. Visit our website for more detailed information.
Location
Province ON
County Simcoe County
Area Oro-Medonte
Zoning RUR1
Direction Line 1 N/Forest Hill Dr
Rooms
Other Rooms Gazebo, Shed(s)
Basement Separate Entrance, Walk-Up Access, Full, Finished
Kitchen 1
Interior
Interior Features Built-In Appliances, In-law Capability
Heating Forced Air, Natural Gas
Cooling Central Air
Fireplaces Number 3
Fireplaces Type Electric, Gas
Fireplace Yes
Appliance Water Heater, Dishwasher, Dryer, Washer
Laundry Main Level
Exterior
Parking Features Attached Garage, Asphalt
Garage Spaces 3.0
Fence Full
View Y/N true
Roof Type Asphalt Shing
Lot Frontage 282.15
Lot Depth 324.31
Garage Yes
Building
Lot Description Rural, Cul-De-Sac, Hospital, Major Highway, Quiet Area, View from Escarpment
Faces Line 1 N/Forest Hill Dr
Foundation Poured Concrete
Sewer Septic Tank
Water Drilled Well
Architectural Style Bungalow
Structure Type Stone
New Construction No
Others
Senior Community false
Tax ID 585440131
Ownership Freehold/None
Read Less
Want to know what your home might be worth? Contact us for a FREE valuation!

Our team is ready to help you sell your home for the highest possible price ASAP

GET MORE INFORMATION





