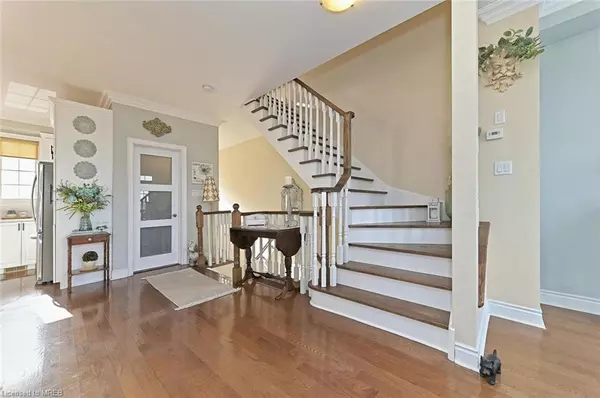$970,000
$988,000
1.8%For more information regarding the value of a property, please contact us for a free consultation.
118 Rolling Hills Lane Caledon, ON L7E 4E1
2 Beds
3 Baths
1,826 SqFt
Key Details
Sold Price $970,000
Property Type Townhouse
Sub Type Row/Townhouse
Listing Status Sold
Purchase Type For Sale
Square Footage 1,826 sqft
Price per Sqft $531
MLS Listing ID 40539962
Sold Date 03/12/24
Style 3 Storey
Bedrooms 2
Full Baths 2
Half Baths 1
Abv Grd Liv Area 1,826
Year Built 2007
Annual Tax Amount $4,157
Property Sub-Type Row/Townhouse
Source Cornerstone
Property Description
This beautiful rarely offered end unit luxury townhome is in the exclusive enclave of Stoneridge Estates, perched above the breathtaking conservation offering gorgeous views from every level. Boasting one of the largest outdoor spaces in the complex, you can enjoy the privacy and nature from your upper deck or the ground level patio area and private designated garden area. Interior luxury finishes including an oversized kitchen with quartz counters, newly refinished cabinetry and hardwood floors. The primary suite offers his & hers walk in closets, an ensuite bath and the second bedroom is fitted with a built-in murphy bed perfect for guests and tucked away when you need a dedicated office space. Driveway allows for parking of 2 large trucks or SUV's and the garage
offers ample storage. Roof replaced in 2022, furnace replaced in 2020. $240 monthly fee covers snow removal and lawn and
garden maintenance. Truly a unique and quiet complex of luxury townhomes minutes from charming
downtown Bolton.
Location
Province ON
County Peel
Area Caledon
Zoning R1/OS
Direction King St W & Station Rd
Rooms
Basement Walk-Out Access, Full, Finished
Kitchen 1
Interior
Interior Features Other
Heating Forced Air, Natural Gas
Cooling Central Air
Fireplace No
Appliance Dishwasher, Dryer, Microwave, Refrigerator, Stove, Washer
Exterior
Parking Features Attached Garage, Garage Door Opener
Garage Spaces 2.0
Roof Type Asphalt Shing
Lot Frontage 28.94
Garage Yes
Building
Lot Description Urban, None
Faces King St W & Station Rd
Foundation Unknown
Sewer Sewer (Municipal)
Water Municipal
Architectural Style 3 Storey
Structure Type Stone,Stucco
New Construction No
Others
HOA Fee Include Potl - Fee Covers Lawn Maintenance & Snow Removal
Senior Community false
Tax ID 143220852
Ownership Freehold/None
Read Less
Want to know what your home might be worth? Contact us for a FREE valuation!

Our team is ready to help you sell your home for the highest possible price ASAP

GET MORE INFORMATION





