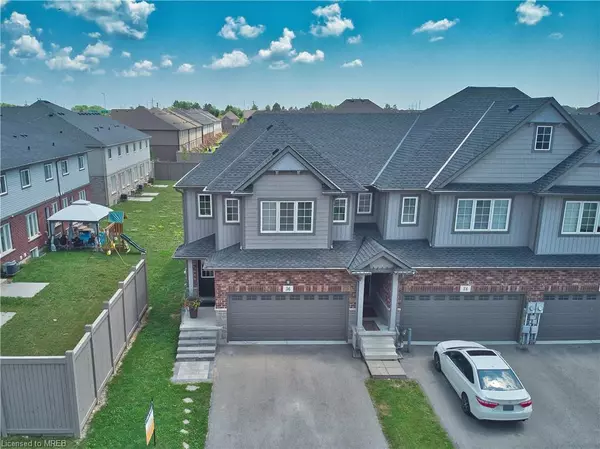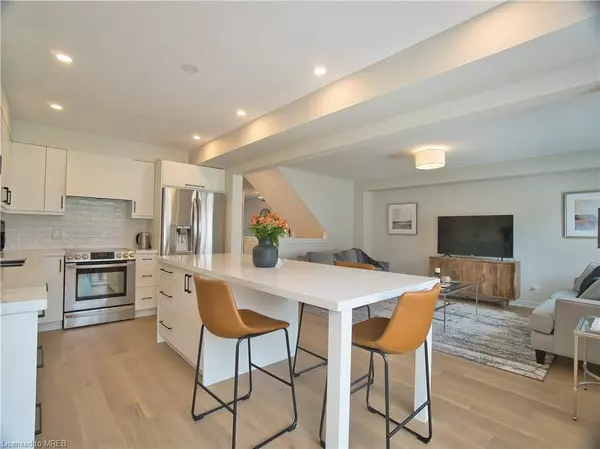$740,000
$748,888
1.2%For more information regarding the value of a property, please contact us for a free consultation.
36 Fox Grape Road Thorold, ON L2V 0B4
4 Beds
4 Baths
1,600 SqFt
Key Details
Sold Price $740,000
Property Type Townhouse
Sub Type Row/Townhouse
Listing Status Sold
Purchase Type For Sale
Square Footage 1,600 sqft
Price per Sqft $462
MLS Listing ID 40545876
Sold Date 03/08/24
Style Two Story
Bedrooms 4
Full Baths 3
Half Baths 1
Abv Grd Liv Area 1,600
Originating Board Mississauga
Annual Tax Amount $5,095
Property Sub-Type Row/Townhouse
Property Description
Freehold townhouse end unit. Offers a superior living experience. With four bedrooms and two full baths on the second floor. With an open-concept main floor with high ceilings. This home exudes elegance with a fully upgraded kitchen featuring a large quartz island. The primary and second levels boast new engineering hardwood. The new stone patio and entrance stairs enhance the outdoor space. Enjoy the finished basement with a large bedroom, three-piece bath and large windows. Double-car garage and a double driveway. Immaculate and fully upgraded. Freshly painted throughout, it's ready for you to make it your own. Good investment potential. All five bedrooms could be rented to Brock University students. It is easy to show & has a short closing option. Schedule a viewing today and prepare to be captivated by its sheer beauty.
Location
Province ON
County Niagara
Area Thorold
Zoning Residential
Direction GPS
Rooms
Basement Full, Finished
Kitchen 1
Interior
Interior Features Auto Garage Door Remote(s), Water Meter
Heating Forced Air, Natural Gas
Cooling Central Air
Fireplace No
Window Features Window Coverings
Appliance Water Heater, Dishwasher, Dryer, Range Hood, Refrigerator, Stove, Washer
Exterior
Parking Features Attached Garage
Garage Spaces 2.0
Roof Type Asphalt Shing
Lot Frontage 30.74
Lot Depth 100.07
Garage Yes
Building
Lot Description Urban, Highway Access, Hospital, Quiet Area
Faces GPS
Sewer Sewer (Municipal)
Water Municipal
Architectural Style Two Story
Structure Type Aluminum Siding,Concrete,Shingle Siding
New Construction No
Others
Senior Community false
Tax ID 640430780
Ownership Freehold/None
Read Less
Want to know what your home might be worth? Contact us for a FREE valuation!

Our team is ready to help you sell your home for the highest possible price ASAP
GET MORE INFORMATION





