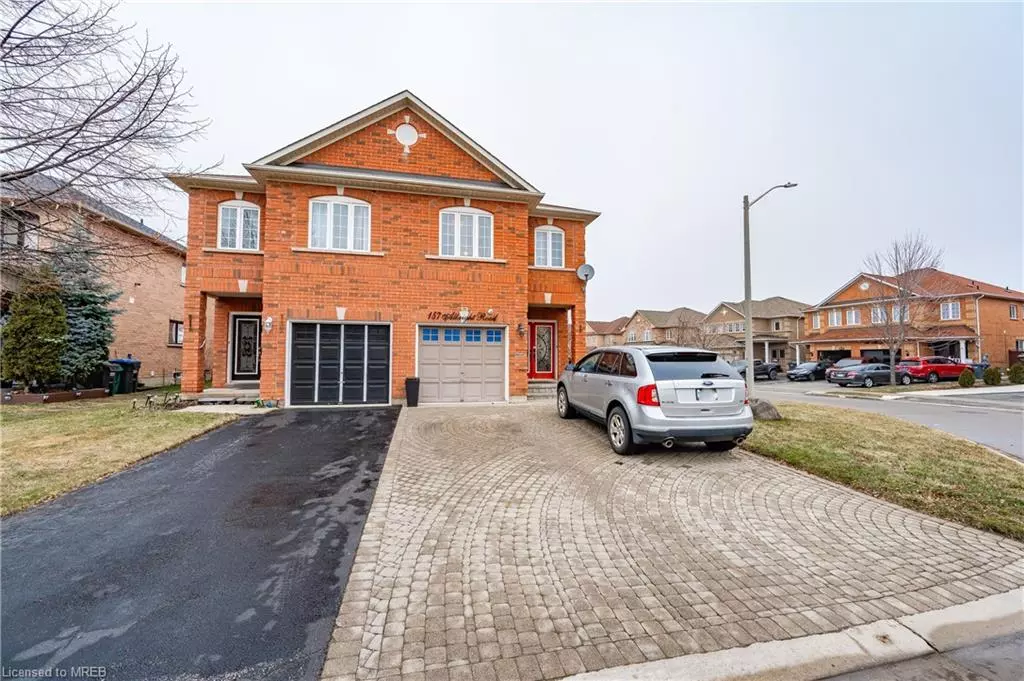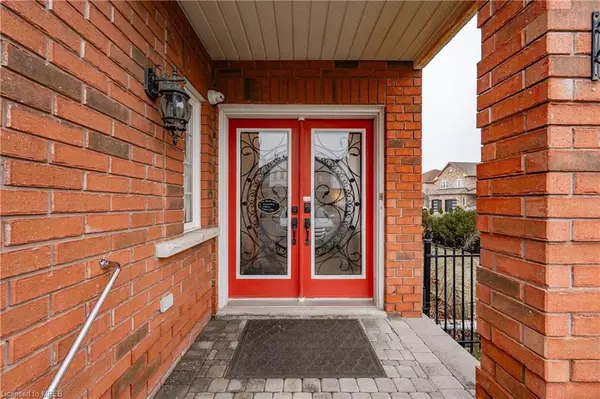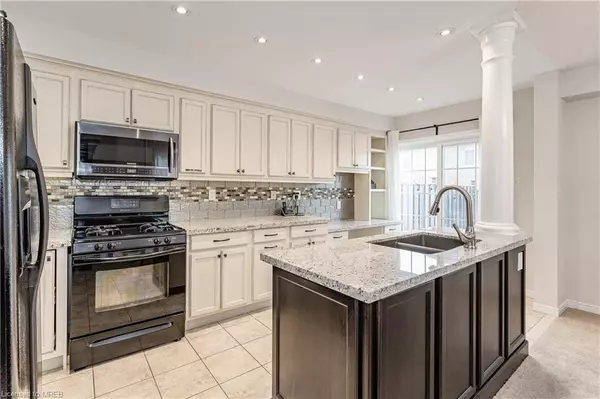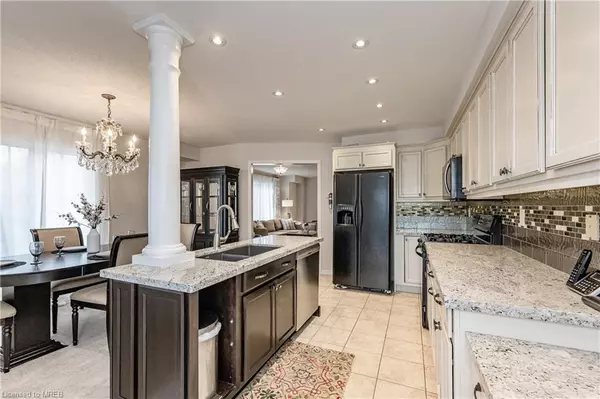$950,000
$849,900
11.8%For more information regarding the value of a property, please contact us for a free consultation.
157 Albright Road Brampton, ON L6X 0J2
4 Beds
3 Baths
1,886 SqFt
Key Details
Sold Price $950,000
Property Type Single Family Home
Sub Type Single Family Residence
Listing Status Sold
Purchase Type For Sale
Square Footage 1,886 sqft
Price per Sqft $503
MLS Listing ID 40548175
Sold Date 03/11/24
Style Two Story
Bedrooms 4
Full Baths 2
Half Baths 1
Abv Grd Liv Area 1,886
Originating Board Mississauga
Year Built 2006
Annual Tax Amount $4,802
Property Description
Welcome Home! This home is a truly rare find for the neighbourhood given it offers 4 full bedrooms. Not to mention, an incredibly over-sized, open concept kitchen w/enough room for your family's best chef & their favourite assistants! Counter space that continues all the way to your backyard walk-out, plus a full island, you'll be able to prepare dinner while keeping an eye on your kids & significant other doing their homework! Step outside to your backyard oasis after a long day at work or enjoy the sunrise each & everyday! Nestled on a tranquil, private street, this corner lot offers additional space in both the back and side yards, ideal for outdoor activities. Wish your little ones a great day at school as you're able to walk w/them daily. Minutes from local shopping that includes: Walmart, Home Depot, LCBO and banking. The untouched basement presents endless possibilities whether as a play area, home office, or additional living space. Don't miss out on this stunning home!
Location
Province ON
County Peel
Area Br - Brampton
Zoning Residential
Direction Oxtail and Williams Parkway
Rooms
Basement Full, Unfinished
Kitchen 1
Interior
Interior Features None
Heating Forced Air, Natural Gas
Cooling Central Air
Fireplace No
Window Features Window Coverings
Appliance Dishwasher, Dryer, Microwave, Refrigerator, Stove, Washer
Exterior
Parking Features Attached Garage, Garage Door Opener
Garage Spaces 1.0
Roof Type Shingle
Lot Frontage 36.76
Lot Depth 107.46
Garage Yes
Building
Lot Description Urban, Place of Worship, Public Transit, Schools
Faces Oxtail and Williams Parkway
Foundation Concrete Block
Sewer Sewer (Municipal)
Water Municipal
Architectural Style Two Story
New Construction No
Others
Senior Community false
Tax ID 140952939
Ownership Freehold/None
Read Less
Want to know what your home might be worth? Contact us for a FREE valuation!

Our team is ready to help you sell your home for the highest possible price ASAP
GET MORE INFORMATION





