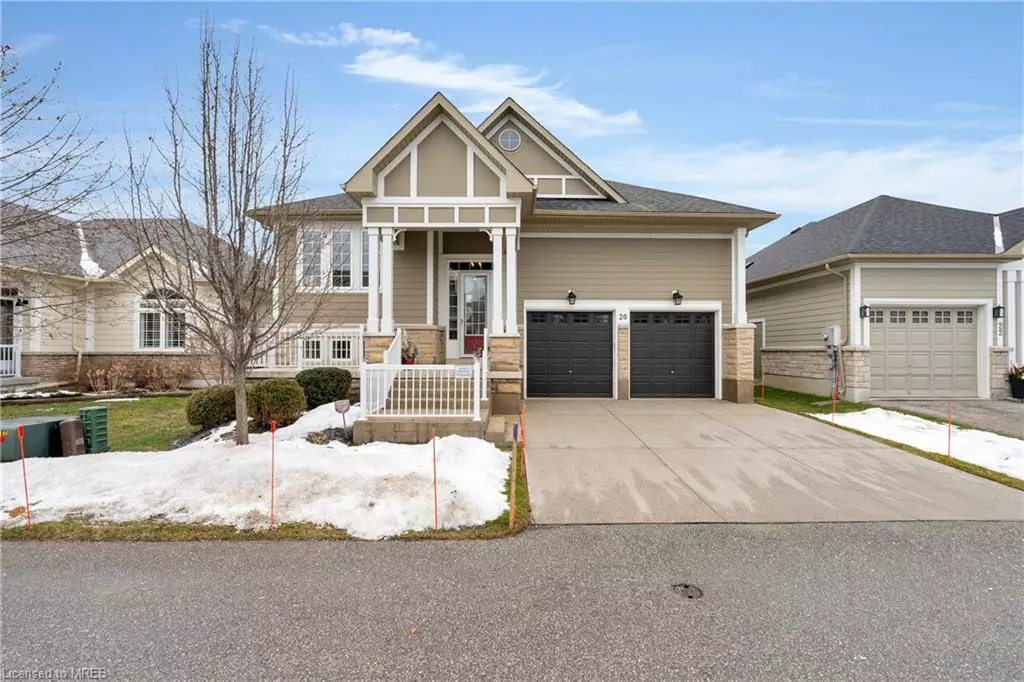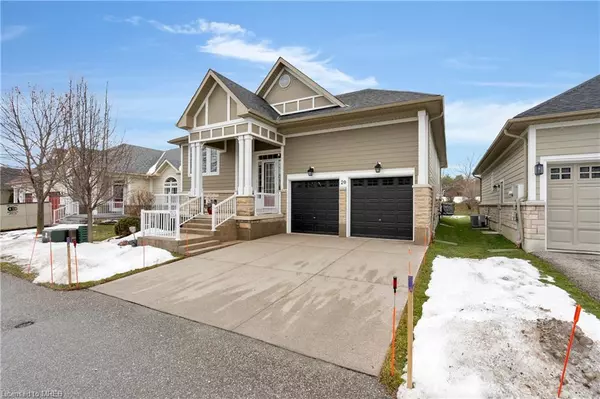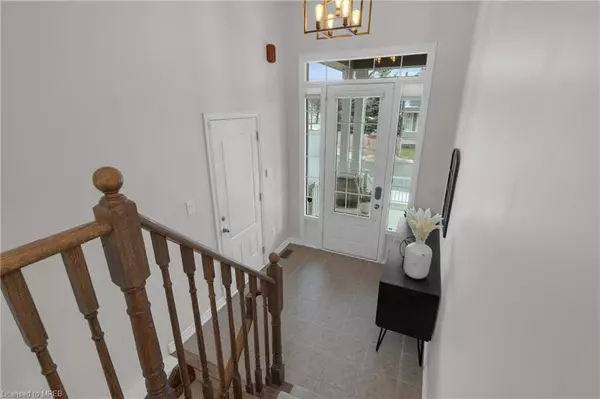$1,175,000
$1,249,900
6.0%For more information regarding the value of a property, please contact us for a free consultation.
20 Clubhouse Drive Collingwood, ON L9Y 4Z6
4 Beds
3 Baths
1,786 SqFt
Key Details
Sold Price $1,175,000
Property Type Single Family Home
Sub Type Single Family Residence
Listing Status Sold
Purchase Type For Sale
Square Footage 1,786 sqft
Price per Sqft $657
MLS Listing ID 40535469
Sold Date 03/12/24
Style Bungalow Raised
Bedrooms 4
Full Baths 3
HOA Fees $430/mo
HOA Y/N Yes
Abv Grd Liv Area 2,858
Originating Board Mississauga
Annual Tax Amount $6,081
Property Description
Looking For The Perfect Home In A Waterfront Community With Your Own Private Boat Slip? Look No Further. Own Your Dream Home In Collingwood's Prestigious Blue Shores Community Of Collingwood. This Sun Filled Home Has Been Immaculately Kept By It's Original Owners. Tons Of Upgrades Have Been Added To The Home Throughout The Years Including A Professionally Legal Finished Basement. Quality Hardwood Floors Throughout The Entire Home On Both Main and Lower Levels. 9' Ceilings. Extra Tall Windows With Custom Hunter Douglas Blinds Throughout. Large and Cozy Great Room With Upgraded Gas Fireplace. Upgraded Family Size Kitchen W/Quartz Counters, Subway Tiles, Upgraded Range Hood. Stainless Steel Appliances. Custom Light Fixtures. Freshly Painted In Modern Benjamin Design Colours. Oak Staircases. Retreat In The Large Primary Room Featuring Walk-in Closet And Upgraded Spa Like Ensuite Bathroom Featuring A Large Soaker Tub And Separate Shower With Glass Doors. Fin. Bsmnt W/Pot Lights & Wet Bar. Phantom Screen & Storm DoorGlass & Screen. Deck W/Veranda Planks ,Glass Railings. Patterned Concrete Back Patio & Front Steps. Epoxy Front Porch. Aggregate Driveway. Direct Access From Garage. Hot Tub In Clubhouse.
Location
Province ON
County Simcoe County
Area Collingwood
Zoning R2
Direction Highway 26 and Marine View Drive
Rooms
Basement Full, Finished
Kitchen 1
Interior
Interior Features Ceiling Fan(s)
Heating Forced Air, Natural Gas
Cooling Central Air
Fireplace No
Window Features Window Coverings
Appliance Dishwasher, Dryer, Range Hood, Refrigerator, Stove, Washer
Exterior
Parking Features Attached Garage, Garage Door Opener
Garage Spaces 2.0
Waterfront Description Lake/Pond
Roof Type Asphalt Shing
Lot Frontage 50.0
Lot Depth 110.0
Garage Yes
Building
Lot Description Urban, City Lot, Highway Access, Skiing, Trails
Faces Highway 26 and Marine View Drive
Foundation Poured Concrete
Sewer Sewer (Municipal)
Water Municipal
Architectural Style Bungalow Raised
Structure Type Stone,Other
New Construction No
Others
Senior Community false
Tax ID 593210014
Ownership Freehold/None
Read Less
Want to know what your home might be worth? Contact us for a FREE valuation!

Our team is ready to help you sell your home for the highest possible price ASAP

GET MORE INFORMATION





