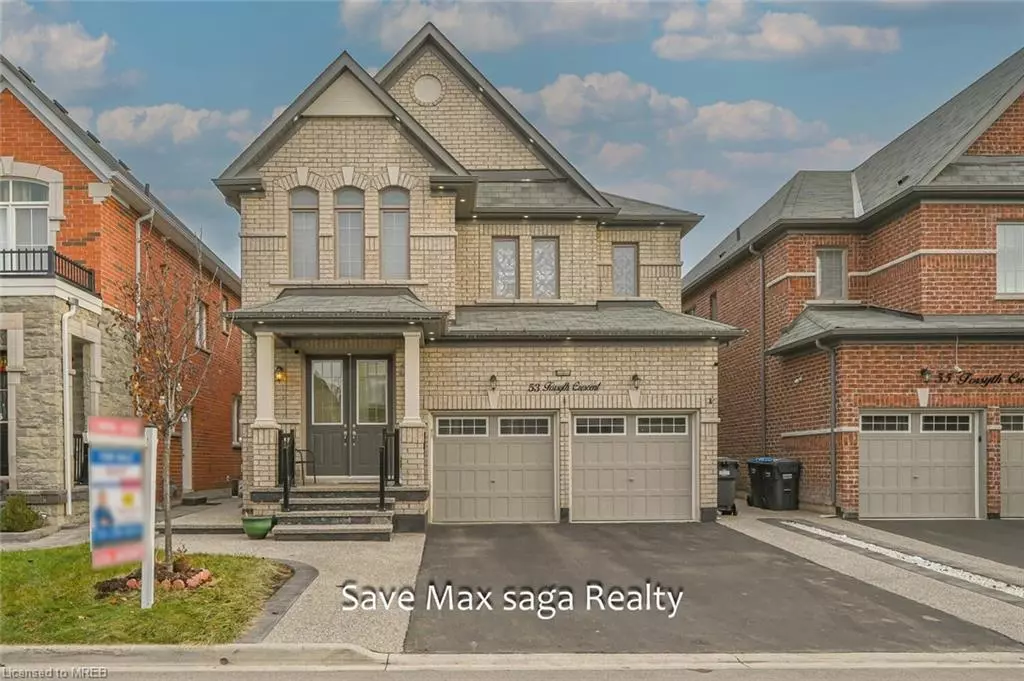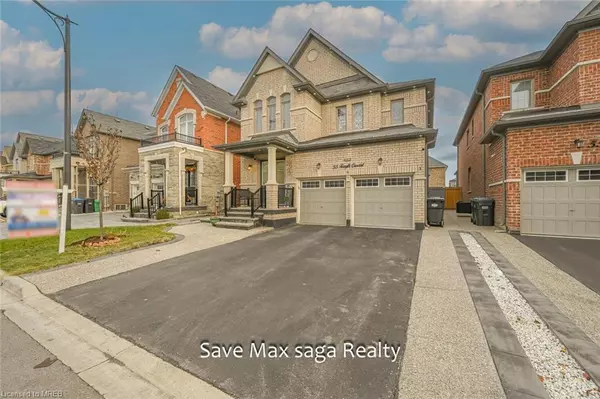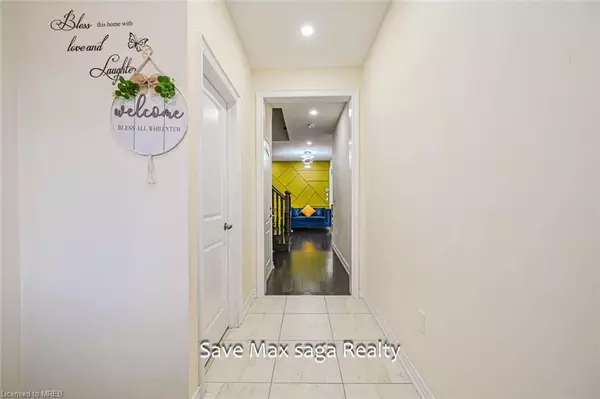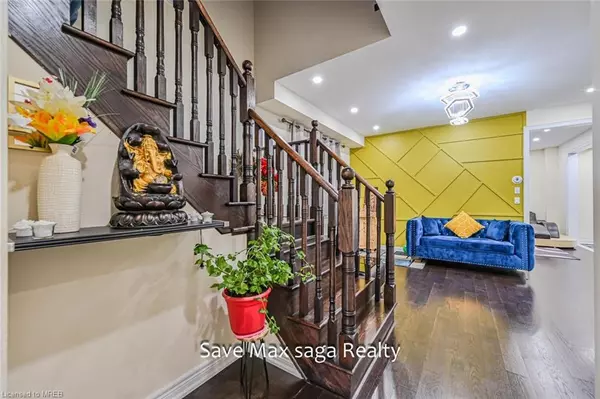$1,461,251
$1,399,000
4.4%For more information regarding the value of a property, please contact us for a free consultation.
53 Forsyth Crescent Brampton, ON L6X 5N3
6 Beds
4 Baths
2,600 SqFt
Key Details
Sold Price $1,461,251
Property Type Single Family Home
Sub Type Single Family Residence
Listing Status Sold
Purchase Type For Sale
Square Footage 2,600 sqft
Price per Sqft $562
MLS Listing ID 40539132
Sold Date 03/11/24
Style Two Story
Bedrooms 6
Full Baths 3
Half Baths 1
Abv Grd Liv Area 3,487
Originating Board Mississauga
Annual Tax Amount $7,532
Property Description
Exquisitely crafted bright Home With 4+2 BR and 2+3 parking space (no sidewalk) with easy access to Highway 410,407& 401 and place of worship. Modern Finishes Throughout, Kitchen With New Quarts Counter top, Bosch B/I oven & Micro, Eat in Area, Great Room & Family Room OR USE AS Dining! Main Floor Laundry & Access To Garage From Home! Main floor throughout Hardwood, Exterior Pot lights. Second Floor Has Spacious 4 BR with big windows for lots of daylight; Master Bedroom Includes 4pc Ensuite & spacious W/C; Finished Basement with separate side entrance (Legal) With open concept kitchen/living Room, 2 spacious Bedroom With Closet & 3pc Bathroom with w/I shower . Lots Of Storage Space! Concrete poured backyard and partial green space can be utilized for family gatherings and parties.
Location
Province ON
County Peel
Area Br - Brampton
Zoning R1E-11.6-2476
Direction Grendon Cres & Parity Rd
Rooms
Basement Separate Entrance, Full, Finished
Kitchen 2
Interior
Heating Forced Air
Cooling Central Air
Fireplaces Type Gas
Fireplace Yes
Window Features Window Coverings
Appliance Oven, Water Heater Owned, Built-in Microwave, Dishwasher, Dryer, Gas Stove, Hot Water Tank Owned, Refrigerator, Washer
Laundry Main Level
Exterior
Parking Features Attached Garage
Garage Spaces 2.0
Roof Type Asphalt Shing
Lot Frontage 38.06
Lot Depth 100.07
Garage Yes
Building
Lot Description Urban, Ample Parking, Highway Access, Place of Worship, Public Transit, Shopping Nearby
Faces Grendon Cres & Parity Rd
Foundation Poured Concrete
Sewer Sewer (Municipal)
Water Municipal
Architectural Style Two Story
New Construction No
Others
Senior Community false
Tax ID 140945852
Ownership Freehold/None
Read Less
Want to know what your home might be worth? Contact us for a FREE valuation!

Our team is ready to help you sell your home for the highest possible price ASAP
GET MORE INFORMATION





