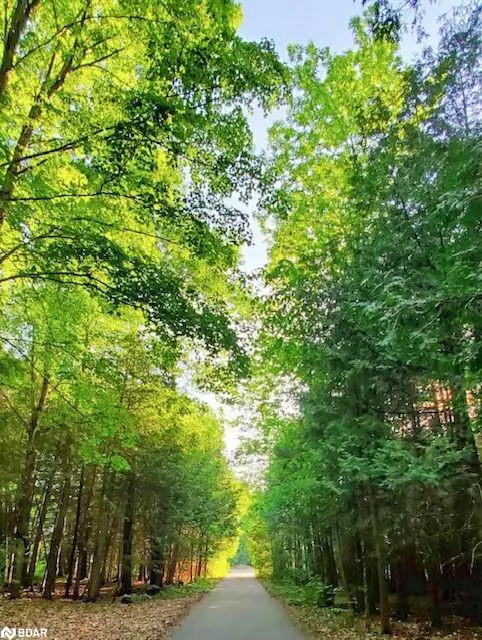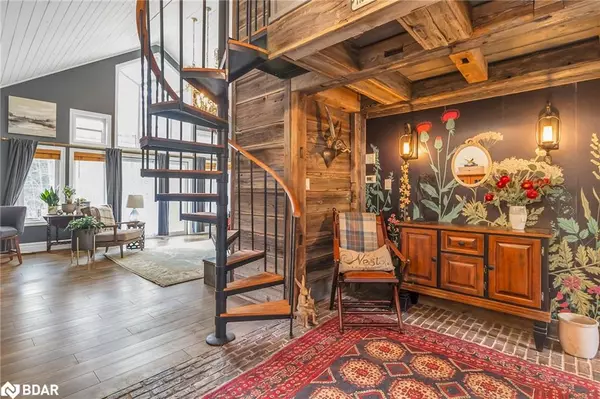$1,710,000
$1,699,500
0.6%For more information regarding the value of a property, please contact us for a free consultation.
172 Line 14 Line N Oro-medonte, ON L3V 6H1
4 Beds
4 Baths
2,257 SqFt
Key Details
Sold Price $1,710,000
Property Type Single Family Home
Sub Type Single Family Residence
Listing Status Sold
Purchase Type For Sale
Square Footage 2,257 sqft
Price per Sqft $757
MLS Listing ID 40548008
Sold Date 03/11/24
Style Bungalow
Bedrooms 4
Full Baths 3
Half Baths 1
Abv Grd Liv Area 4,514
Originating Board Barrie
Annual Tax Amount $8,446
Property Description
Welcome to your Oro-Medonte Oasis! Nestled on 60 acres of pristine landscape, this property offers a harmonious blend of nature and luxury living.
Step into a world of tranquility with 2 acres of meticulously maintained trails, perfect for the avid forager or outdoor enthusiast. As you explore, you'll discover a fully fenced vegetable garden with an inground watering system, fulfilling your farm-to-table dreams.
Entertain in style within the fully fenced 1-acre backyard, boasting a saltwater swimming pool and a custom stone fireplace, creating an idyllic setting for gatherings under the stars.
With a detached 2-car garage and separate workshop, there's ample space for projects and storage.
Inside, the charm continues with 4 bedrooms and 4 bathrooms, all fully renovated in 2019. Every wood detail tells a story, sourced from reclaimed 200-year-old wood from the estate's property. The den can easily be transformed into a third bedroom on the main floor, offering flexibility to suit your needs.
Soaring ceilings grace every room, inviting natural light to dance through huge windows. Two cozy fireplaces add warmth and ambiance, perfect for cozy evenings spent indoors.
Descend into the basement retreat, where 9.5-foot ceilings create an airy atmosphere. Discover a family room, gym with infrared sauna, oversized family room, 2 additional bedrooms, and a dream bathroom featuring a 6-foot copper tub and a steam shower—pure indulgence awaits.
Stay connected with Starlink wireless internet, ensuring seamless communication and entertainment options.
Conveniently located minutes from Orillia and less than 90 minutes from the GTA, this unique property offers the perfect blend of serenity and accessibility. Don't miss your chance to call this exquisite property home.
Location
Province ON
County Simcoe County
Area Oro-Medonte
Zoning RU1 A
Direction HWY 11 TO 15/16TH SIDE ROAD, IMMEDIATE RIGHT OFF HIGHWAY TO 14TH LINE NORTH, HOUSE OH LHS ON PROPERTY
Rooms
Other Rooms Gazebo, Greenhouse, Sauna, Shed(s), Storage
Basement Full, Finished
Kitchen 1
Interior
Interior Features Central Vacuum, Auto Garage Door Remote(s), Built-In Appliances, Sauna
Heating Fireplace-Wood, Forced Air-Propane, Wood Stove
Cooling Central Air
Fireplaces Number 2
Fireplaces Type Wood Burning
Fireplace Yes
Window Features Window Coverings
Appliance Bar Fridge, Range, Oven, Water Heater Owned, Water Softener, Dishwasher, Dryer, Freezer, Hot Water Tank Owned, Microwave, Range Hood, Refrigerator, Satellite Dish, Stove, Washer
Laundry Main Level
Exterior
Exterior Feature Awning(s), Lawn Sprinkler System, Year Round Living
Parking Features Detached Garage, Garage Door Opener, Asphalt, Concrete
Garage Spaces 3.0
Fence Full
Pool Outdoor Pool, Salt Water
Utilities Available Cable Available, Cell Service, Electricity Connected, High Speed Internet Avail, Recycling Pickup, Phone Connected, Propane
Waterfront Description Pond
View Y/N true
View Forest, Pool, Trees/Woods
Roof Type Asphalt Shing
Porch Deck, Porch, Enclosed
Garage Yes
Building
Lot Description Rural, Ample Parking, Business Centre, Campground, Greenbelt, Highway Access, Hospital, Library, Major Highway, Place of Worship, School Bus Route, Schools, Shopping Nearby, Trails
Faces HWY 11 TO 15/16TH SIDE ROAD, IMMEDIATE RIGHT OFF HIGHWAY TO 14TH LINE NORTH, HOUSE OH LHS ON PROPERTY
Foundation Concrete Perimeter, Concrete Block
Sewer Septic Tank
Water Drilled Well
Architectural Style Bungalow
Structure Type Board & Batten Siding,Block,Concrete,Vinyl Siding
New Construction No
Others
Senior Community false
Tax ID 585390084
Ownership Freehold/None
Read Less
Want to know what your home might be worth? Contact us for a FREE valuation!

Our team is ready to help you sell your home for the highest possible price ASAP

GET MORE INFORMATION





