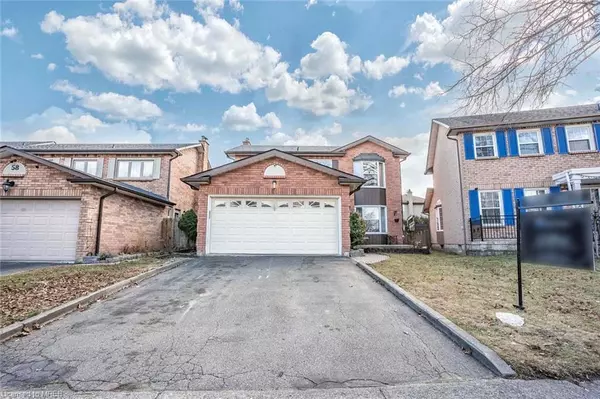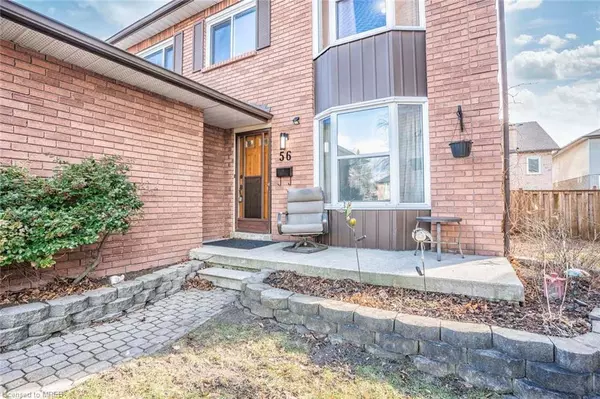$1,022,500
$1,049,900
2.6%For more information regarding the value of a property, please contact us for a free consultation.
56 Mara Crescent Brampton, ON L6V 4C1
3 Beds
4 Baths
1,825 SqFt
Key Details
Sold Price $1,022,500
Property Type Single Family Home
Sub Type Single Family Residence
Listing Status Sold
Purchase Type For Sale
Square Footage 1,825 sqft
Price per Sqft $560
MLS Listing ID 40542547
Sold Date 03/08/24
Style Two Story
Bedrooms 3
Full Baths 3
Half Baths 1
Abv Grd Liv Area 1,825
Originating Board Mississauga
Year Built 1985
Annual Tax Amount $5,134
Property Description
Large detached home located in the beautiful downtown core of Brampton. Eat in kitchen with breakfast area with a walkout to large deck, pot lighting, built in dishwasher and ceramic floors. Main floor family room with gas fireplace and hardwood floors. Spacious living room, dining room, combination. Oversized master bedroom with en suite and huge walk in closet. Huge finished rec room. Central air, central vac. large irregular shaped lot. Located minutes from Brampton's Rose Theatre, Gage Park, Brampton go Train, public transportation, schools, shopping and place of worship.
Location
Province ON
County Peel
Area Br - Brampton
Zoning Residential
Direction Ken Whillans Dr. & Vodden St E
Rooms
Basement Full, Finished
Kitchen 1
Interior
Interior Features Other
Heating Forced Air
Cooling Central Air
Fireplace No
Appliance Dishwasher, Dryer, Microwave, Refrigerator, Washer
Exterior
Garage Spaces 2.0
Roof Type Asphalt Shing
Lot Frontage 35.23
Lot Depth 98.63
Garage No
Building
Lot Description Urban, Irregular Lot, Park, Schools, Shopping Nearby
Faces Ken Whillans Dr. & Vodden St E
Foundation Concrete Perimeter
Sewer Sewer (Municipal)
Water Municipal
Architectural Style Two Story
New Construction No
Others
Senior Community false
Tax ID 141280057
Ownership Freehold/None
Read Less
Want to know what your home might be worth? Contact us for a FREE valuation!

Our team is ready to help you sell your home for the highest possible price ASAP
GET MORE INFORMATION





