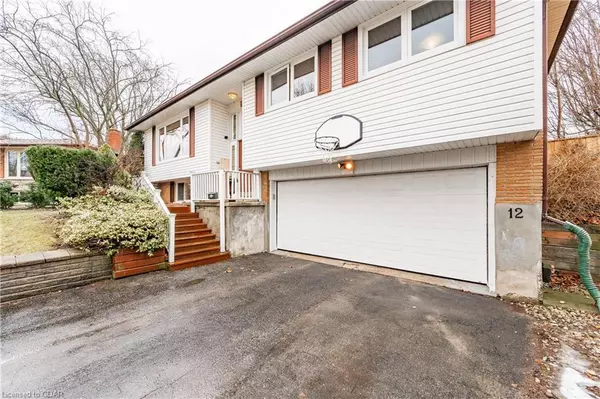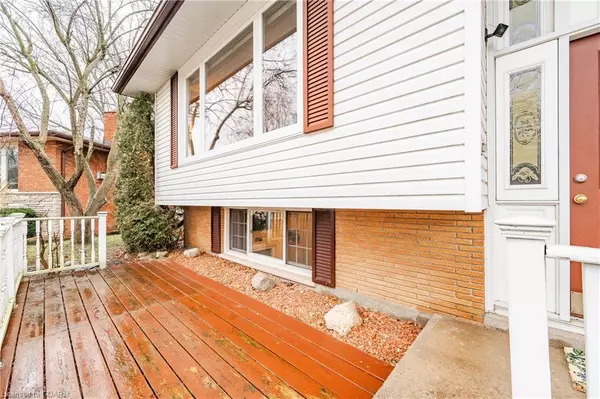$820,000
$819,900
For more information regarding the value of a property, please contact us for a free consultation.
12 Elmhurst Crescent Guelph, ON N1H 6C7
4 Beds
2 Baths
1,210 SqFt
Key Details
Sold Price $820,000
Property Type Single Family Home
Sub Type Single Family Residence
Listing Status Sold
Purchase Type For Sale
Square Footage 1,210 sqft
Price per Sqft $677
MLS Listing ID 40547148
Sold Date 03/11/24
Style Bungalow Raised
Bedrooms 4
Full Baths 1
Half Baths 1
Abv Grd Liv Area 1,210
Originating Board Guelph & District
Year Built 1968
Annual Tax Amount $4,400
Property Sub-Type Single Family Residence
Property Description
Welcome to 12 Elmhurst Crescent, a charming 3+1 bedroom raised bungalow nestled in a quiet, family friendly neighbourhood in Guelph's west end. This well-maintained home offers the perfect blend of comfort, convenience, and character, making it the perfect choice for families and young couples. The main level boasts a thoughtfully designed layout, with an emphasis on both functionality and style. The spacious living room offers ample living space and is complete with oversized windows that flood the area with natural sunlight. Adjacent is the dining area with walkout sliding doors and a modern kitchen, equipped with brand new stainless steel appliances (microwave, dishwasher, stove 2024), gorgeous backsplash and plenty of storage space. Three cozy bedrooms are also situated on this level, providing comfortable accommodations for the entire family - the primary bedroom having access to the main 4pc bathroom. Travel downstairs and find a fully finished basement offering a nice sized rec room with new flooring and built-in gas fireplace, a 4th bedroom and 2pc bathroom. One of the standout features of this property is the incredible backyard, boasting an 1100 sq ft deck and huge yard with updated fence (2021) - plenty of room for children to play and pets to roam. A 2 car garage w. large driveway, brand new washer/dryer and outside storage shed are a few added bonuses! Conveniently located, offering easy access (and in walking distance) to schools, parks, splash pads, shopping plazas, the Hanlon and the downtown core.
Location
Province ON
County Wellington
Area City Of Guelph
Zoning R1B
Direction Willow Rd > Applewood Crescent
Rooms
Basement Full, Finished
Kitchen 1
Interior
Interior Features Other
Heating Forced Air, Natural Gas
Cooling Central Air
Fireplace No
Appliance Dishwasher, Dryer, Refrigerator, Stove, Washer
Exterior
Parking Features Attached Garage
Garage Spaces 2.0
Roof Type Asphalt Shing
Lot Frontage 40.0
Lot Depth 148.0
Garage Yes
Building
Lot Description Urban, City Lot, Park, Public Transit, Quiet Area, Schools, Shopping Nearby
Faces Willow Rd > Applewood Crescent
Foundation Concrete Block
Sewer Sewer (Municipal)
Water Municipal
Architectural Style Bungalow Raised
Structure Type Aluminum Siding
New Construction No
Others
Senior Community false
Tax ID 712720066
Ownership Freehold/None
Read Less
Want to know what your home might be worth? Contact us for a FREE valuation!

Our team is ready to help you sell your home for the highest possible price ASAP
GET MORE INFORMATION





