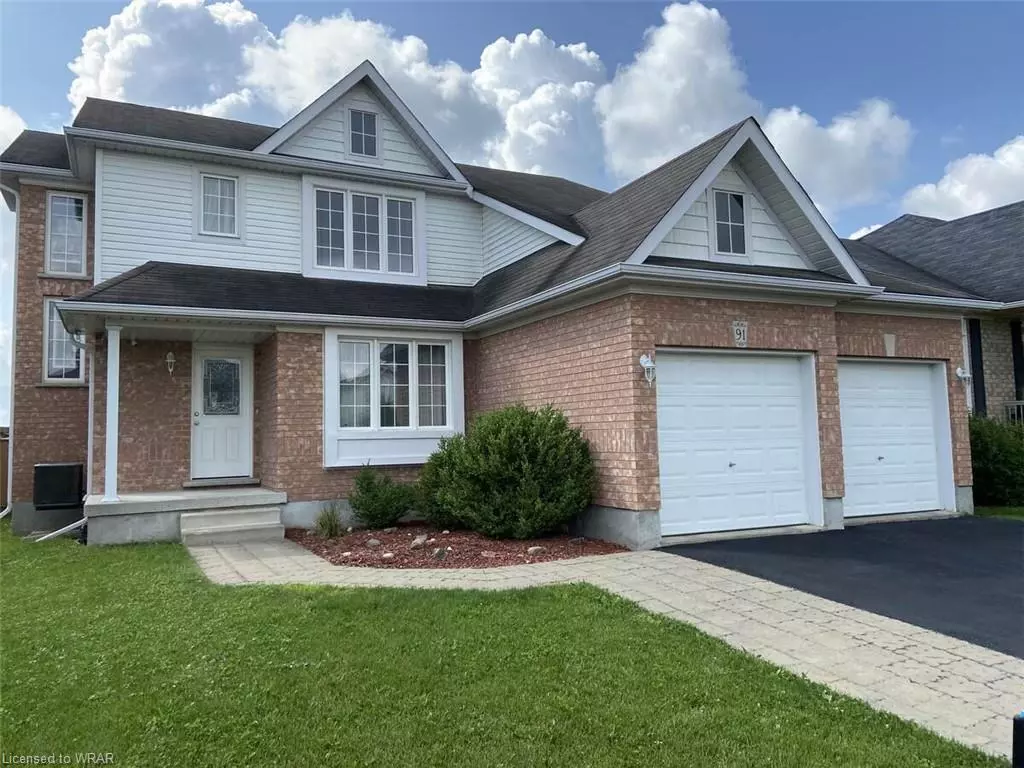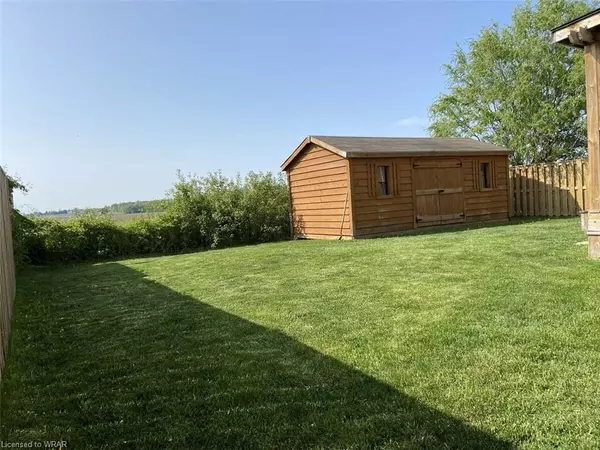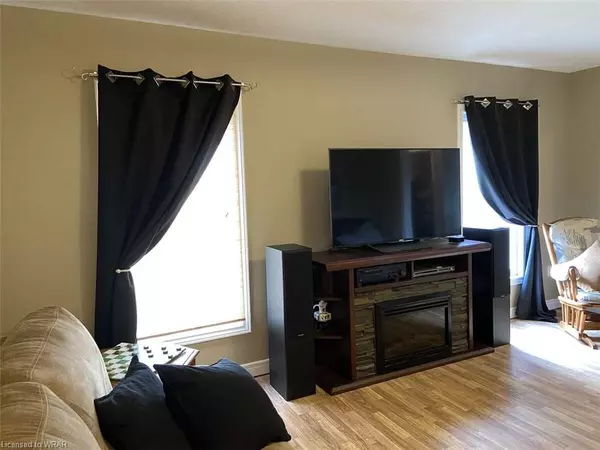$760,000
$769,000
1.2%For more information regarding the value of a property, please contact us for a free consultation.
91 Liebler Street Tavistock, ON N0B 2R0
5 Beds
3 Baths
1,931 SqFt
Key Details
Sold Price $760,000
Property Type Single Family Home
Sub Type Single Family Residence
Listing Status Sold
Purchase Type For Sale
Square Footage 1,931 sqft
Price per Sqft $393
MLS Listing ID 40548561
Sold Date 03/08/24
Style Two Story
Bedrooms 5
Full Baths 2
Half Baths 1
Abv Grd Liv Area 1,931
Originating Board Waterloo Region
Year Built 2008
Annual Tax Amount $4,067
Property Description
For more info on this property, please click the Brochure button below. This Beautiful and Spacious Five Bedroom, two-storey home is located in a quiet community and backs onto gorgeous open fields with no backyard neighbours. This home, built in 2008, features an over-sized, double car garage with shelving for storage and a separate, private entrance to the basement, central air conditioning and a 10 ft by 20 ft Pinehaven cedar shed. The large open concept kitchen with island is generously sized with plenty of counter space for hosting any gathering. Main floor highlights include a bright office/bedroom with luxurious French doors, oversized windows, and a pocket door located off the front foyer; a Great Room; and a main floor laundry/mud room. A beautiful 10 ft by 20 ft covered deck is perfect for outdoor entertaining with a fenced in backyard. The second storey features four 8 ft ceiling bedrooms, including a spacious master bedroom with an ensuite bathroom, deluxe one piece tub/shower and a walk-in closet. The main bathroom highlight is a 6 ft whirlpool tub/shower. The upper front bedroom is charming with oversized windows and an extra large closet with sliding doors. A large, open basement is unspoiled and awaiting your personal touch with a bathroom already roughed in and a reverse osmosis water filtration system. Home includes a washer, dryer, fridge, stove, dishwasher, and upright freezer. Monthly under contract costs $35.89.
Location
Province ON
County Oxford
Area East Zorra Tavistock
Zoning R1
Direction Woodstock St. South (HWY 59) to Bauer Street
Rooms
Other Rooms Shed(s)
Basement Development Potential, Separate Entrance, Full, Unfinished
Kitchen 1
Interior
Interior Features High Speed Internet, Air Exchanger, Auto Garage Door Remote(s), Built-In Appliances, Central Vacuum Roughed-in, Floor Drains, Rough-in Bath, Water Meter, Water Treatment
Heating Forced Air, Natural Gas
Cooling Central Air
Fireplace No
Window Features Window Coverings
Appliance Water Purifier, Dishwasher, Dryer, Freezer, Range Hood, Refrigerator, Satellite Dish, Stove, Washer
Laundry Electric Dryer Hookup, Laundry Room, Main Level, Sink, Washer Hookup
Exterior
Exterior Feature Private Entrance, Year Round Living
Parking Features Attached Garage, Garage Door Opener, Asphalt
Garage Spaces 2.0
Fence Full
Utilities Available Cable Available, Cell Service, Electricity Connected, Garbage/Sanitary Collection, Internet Other, Natural Gas Connected, Recycling Pickup, Street Lights, Phone Connected, Underground Utilities
View Y/N true
View Trees/Woods
Roof Type Asphalt Shing
Handicap Access Accessible Doors, Doors Swing In, Low Pile Carpeting
Porch Porch
Lot Frontage 49.21
Lot Depth 114.83
Garage Yes
Building
Lot Description Urban, Rectangular, Ample Parking, Business Centre, Library, Open Spaces, Park, Place of Worship, Playground Nearby, Public Parking, Quiet Area, Rec./Community Centre, School Bus Route, Schools, Shopping Nearby, Trails, Other
Faces Woodstock St. South (HWY 59) to Bauer Street
Foundation Poured Concrete
Sewer Sewer (Municipal)
Water Municipal-Metered
Architectural Style Two Story
Structure Type Shingle Siding,Vinyl Siding
New Construction No
Others
Senior Community false
Tax ID 002460341
Ownership Freehold/None
Read Less
Want to know what your home might be worth? Contact us for a FREE valuation!

Our team is ready to help you sell your home for the highest possible price ASAP

GET MORE INFORMATION





