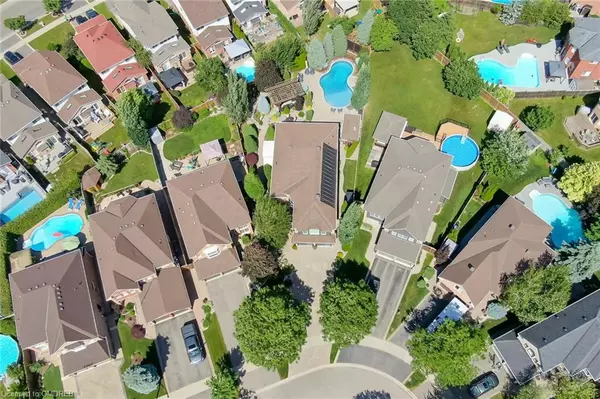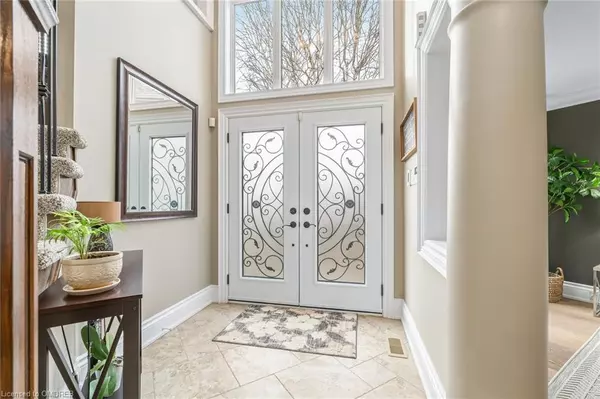$1,980,000
$1,985,000
0.3%For more information regarding the value of a property, please contact us for a free consultation.
30 Stone Street Georgetown, ON L7G 5W6
4 Beds
5 Baths
3,088 SqFt
Key Details
Sold Price $1,980,000
Property Type Single Family Home
Sub Type Single Family Residence
Listing Status Sold
Purchase Type For Sale
Square Footage 3,088 sqft
Price per Sqft $641
MLS Listing ID 40546641
Sold Date 03/08/24
Style Two Story
Bedrooms 4
Full Baths 3
Half Baths 2
Abv Grd Liv Area 4,288
Originating Board Oakville
Annual Tax Amount $7,060
Property Description
Nestled in the heart of picturesque Georgetown, Ontario, awaits an extraordinary opportunity to own a stunning residence at 30 Stone St. This immaculate home, boasting a wealth of luxurious features and meticulous upgrades, is a testament to refined living.
As you step into this stunning home you're greeted by a sense of warmth and elegance. The windows flood the space with natural light, accentuating the breathtaking details within. Enter into a world of comfort and convenience, where modern amenities seamlessly blend with timeless charm. The heart of the home, the kitchen, is a chef's delight, featuring all stainless steel appliances and a convenient reverse osmosis system for pristine drinking water. Indulge in the luxury of heated floors, extending from the main floor tiles to the primary ensuite, where a heated towel rack awaits to envelop you in comfort.
Venture outdoors to discover a true oasis, complete with a inground pool and meticulously landscaped grounds. The full irrigation system ensures lush greenery year-round, while the inground saltwater pool, renovated in 2019, promises endless hours of enjoyment. With a heated garage boasting a finished floor and pot lights, this home exemplifies luxury living at its finest. Don't miss your chance to call 30 Stone St. home – schedule your private viewing today and experience the epitome of refined living in Georgetown.
Location
Province ON
County Halton
Area 3 - Halton Hills
Zoning LDR1-3
Direction Stone St and Standish St
Rooms
Basement Full, Finished
Kitchen 1
Interior
Interior Features Central Vacuum, Air Exchanger, Auto Garage Door Remote(s), Built-In Appliances, Ceiling Fan(s)
Heating Fireplace-Gas
Cooling Central Air
Fireplaces Number 3
Fireplaces Type Gas
Fireplace Yes
Window Features Window Coverings
Appliance Bar Fridge, Instant Hot Water, Water Heater Owned, Water Softener, Built-in Microwave, Dishwasher, Dryer, Freezer, Gas Oven/Range, Gas Stove, Hot Water Tank Owned, Range Hood, Refrigerator, Washer
Laundry Laundry Room, Main Level
Exterior
Exterior Feature Landscape Lighting, Landscaped, Lawn Sprinkler System, Lighting, Privacy
Parking Features Attached Garage, Garage Door Opener, Built-In, Heated, Inside Entry, Interlock
Garage Spaces 2.0
Pool In Ground
View Y/N true
View Pool
Roof Type Asphalt Shing
Porch Patio
Lot Frontage 32.73
Lot Depth 172.53
Garage Yes
Building
Lot Description Urban, Irregular Lot, Ample Parking, Open Spaces, Park, Playground Nearby, Ravine, Rec./Community Centre, School Bus Route, Schools
Faces Stone St and Standish St
Foundation Poured Concrete
Sewer Sewer (Municipal)
Water Municipal
Architectural Style Two Story
New Construction No
Others
Senior Community false
Tax ID 250432073
Ownership Freehold/None
Read Less
Want to know what your home might be worth? Contact us for a FREE valuation!

Our team is ready to help you sell your home for the highest possible price ASAP

GET MORE INFORMATION





