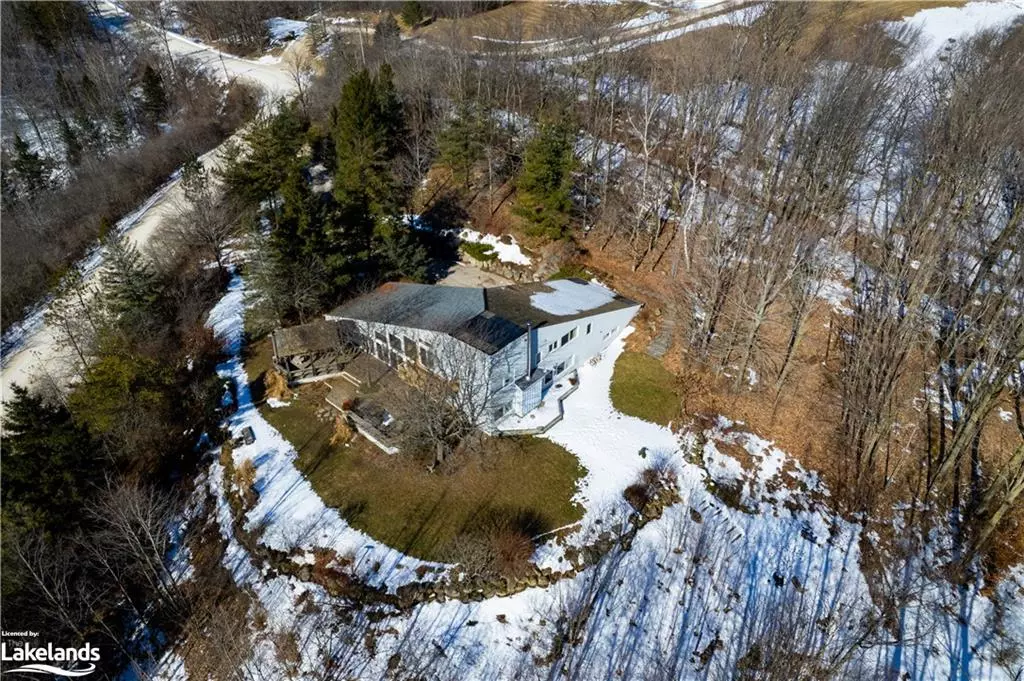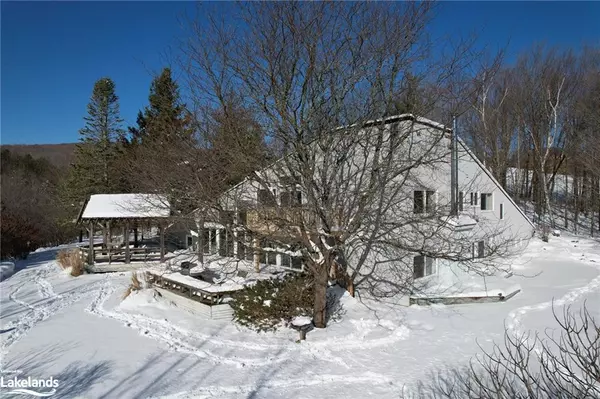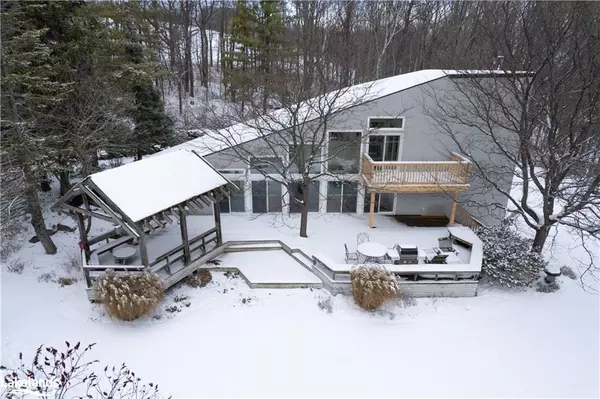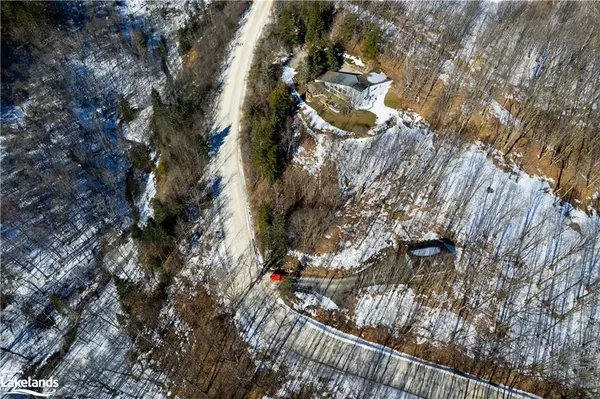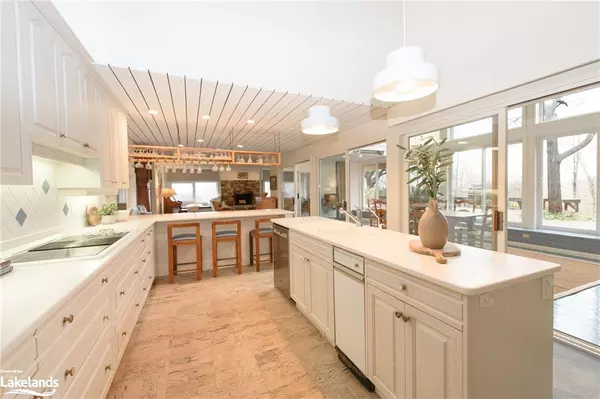$1,200,000
$1,100,000
9.1%For more information regarding the value of a property, please contact us for a free consultation.
609699 12th Sideroad The Blue Mountains, ON L9Y 0P6
6 Beds
4 Baths
3,978 SqFt
Key Details
Sold Price $1,200,000
Property Type Single Family Home
Sub Type Single Family Residence
Listing Status Sold
Purchase Type For Sale
Square Footage 3,978 sqft
Price per Sqft $301
MLS Listing ID 40540941
Sold Date 03/08/24
Style Split Level
Bedrooms 6
Full Baths 4
Abv Grd Liv Area 3,978
Originating Board The Lakelands
Year Built 1967
Annual Tax Amount $7,240
Lot Size 1.731 Acres
Acres 1.731
Property Description
Fantastic VIEW and easy access to the Bruce Trail at Castle Glen, close to Osler and surrounded by nature! Admire Georgian Bay and Collingwood Terminal views all while being tucked away in nature on the edge of the escarpment. This spacious ski chalet on 1.731 ac is sure to please large families and entertainers alike as the expansive floor plan offers 6 bedrooms, 4 bathrooms, and nearly 4,000 sqft. Upon entering the great room you are instantly welcomed by large windows, floods of natural light, and views of the Georgian Bay's horizon. Step out onto one of two large decks including a covered space, great for entertaining. The kitchen is in the center of the main living space overlooking the great room, and dining area with loads of counter space, two built-in Bosch ovens, an oversized subzero fridge, a breakfast bar, and ample storage. The main floor washroom features a sauna to warm up after chilly days on the hill. When you’re ready to retire for the night the main floor provides two bedrooms with gorgeous views, or head upstairs to one of four additional bedrooms including a primary suite with a walk-in closet, 6pc ensuite, and access to an additional loft. For a quiet night in, retreat to the lower level family room featuring a home theatre set up and a wet bar. Located 10 minutes from downtown Collingwood and Blue Mountain, you have easy access to all local amenities and entertainment. You won’t want to miss the opportunities this great property has to offer! CLICK MEDIA ICON for Interactive Floor Plan and 3D Property Walkthrough. 2.2 Acre Adjacent Building Lot known as Lot 12 is also available MLS 40540946. Seller's Direction- Offers will be considered on March 4th at 2:00pm. Unconditional pre-emptive offers will be considered with a 24 hour irrevocable. The seller has a preference towards offers that include both the house and the lot. The property is being sold 'As Is' without warranties or representations.
Location
Province ON
County Grey
Area Blue Mountains
Zoning R3 NEC
Direction Google maps is incorrect. Locally known as 6th Street extension towards Castle Glen. Grey Road 21 turn west on Sideroad 12.
Rooms
Other Rooms Workshop
Basement Full, Finished, Sump Pump
Kitchen 1
Interior
Interior Features Central Vacuum, Built-In Appliances, Sauna, Water Treatment
Heating Baseboard, Radiant
Cooling None
Fireplaces Type Wood Burning
Fireplace Yes
Window Features Window Coverings
Appliance Range, Water Softener, Dishwasher, Dryer, Gas Oven/Range, Refrigerator, Washer
Laundry Laundry Room, Upper Level
Exterior
Parking Features Attached Garage, Garage Door Opener, Interlock
Garage Spaces 2.0
View Y/N true
View Bay
Roof Type Asphalt Shing
Lot Frontage 473.19
Garage Yes
Building
Lot Description Rural, Irregular Lot, Ample Parking, Skiing
Faces Google maps is incorrect. Locally known as 6th Street extension towards Castle Glen. Grey Road 21 turn west on Sideroad 12.
Foundation Concrete Block
Sewer Septic Tank
Water Cistern, Dug Well
Architectural Style Split Level
Structure Type Stucco
New Construction No
Others
Senior Community false
Tax ID 371480220
Ownership Freehold/None
Read Less
Want to know what your home might be worth? Contact us for a FREE valuation!

Our team is ready to help you sell your home for the highest possible price ASAP

GET MORE INFORMATION

