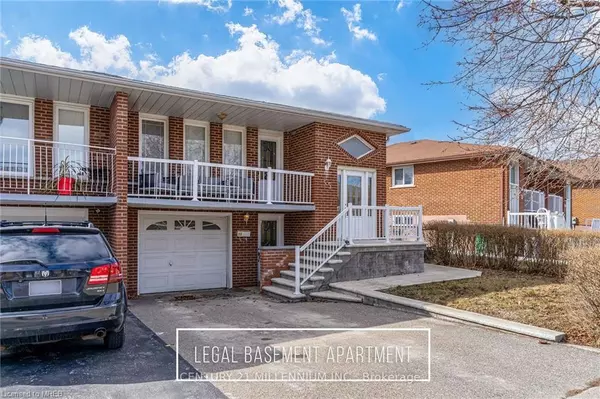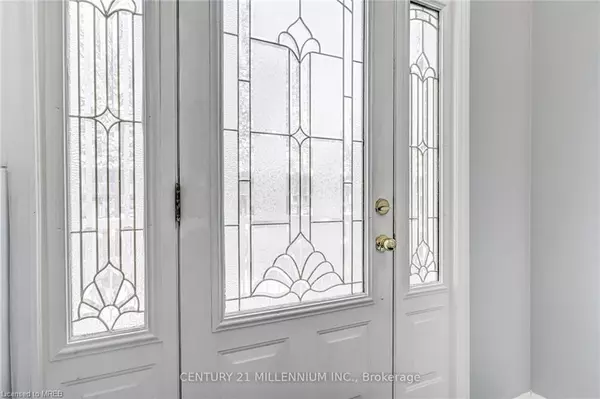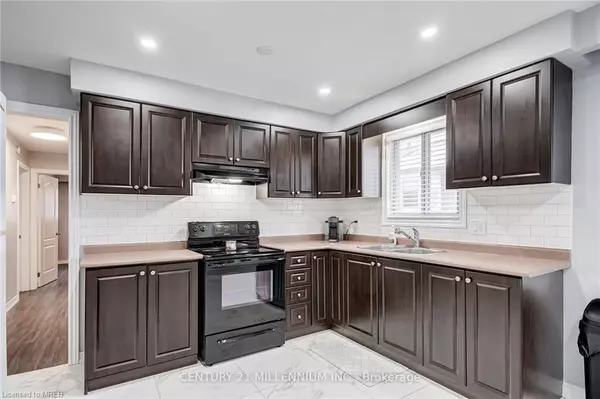$915,000
$924,999
1.1%For more information regarding the value of a property, please contact us for a free consultation.
55 Skelton Boulevard Brampton, ON L6V 2S2
4 Beds
2 Baths
1,928 SqFt
Key Details
Sold Price $915,000
Property Type Single Family Home
Sub Type Single Family Residence
Listing Status Sold
Purchase Type For Sale
Square Footage 1,928 sqft
Price per Sqft $474
MLS Listing ID 40546048
Sold Date 03/07/24
Style Bungalow
Bedrooms 4
Full Baths 2
Abv Grd Liv Area 1,928
Originating Board Mississauga
Annual Tax Amount $4,624
Property Description
Total Pkg w/Legal 1 bdrm bsmt apartment** This renovated all brick raised bungalow Backs onto a park, perfect for first time buyers looking to rent the bsmt help w/ the mortgage, savy investor rent upper/lower units for approx $4400/m+ & accomodates Lrg families. 3car parking + garage. The interior has been renovated w/ high end finished including 24x24 foyer & kitchen tiles, refinished staircases &railings, new doors, trim, baseboards, hardware & more! The spacious LR/DR feat pot lights, crown moulding & w/o to private front balcony. The kitchen feat espresso cabinets, bck splsh, bonus pantry & additional breakfast area. 4pc modern bathroom w/ lrg vanity. King sz mstr bdrm w/ dbl closet & 2 more bdrms. Shared finished laundry rm btw. Sep ground level entrance to Bsmt apt w/ A/B ground windows t. XL U shaped kitchen w/ breakfast bar, O/C to full sz LR/DR combo & brick fireplace. Queen sz bdrm w/ A/G window. Exterior has concrete staircase & walkway from front to backyard. New pot lights, light fixtures, flooring, baseboards, doors, hardware, backsplash, Main bathroom, window coverings, laundry room &clothes washer/dryer, freshly painted.
Location
Province ON
County Peel
Area Br - Brampton
Zoning Legal Basement Apartment
Direction Centre & Williams
Rooms
Basement Separate Entrance, Full, Finished
Kitchen 2
Interior
Interior Features Other
Heating Forced Air, Natural Gas
Cooling Central Air
Fireplace No
Laundry Lower Level
Exterior
Parking Features Attached Garage
Garage Spaces 1.0
Roof Type Fiberglass
Lot Frontage 3232.0
Lot Depth 103.73
Garage Yes
Building
Lot Description Urban, Park, Place of Worship, Public Transit, Rec./Community Centre, Schools
Faces Centre & Williams
Foundation Concrete Perimeter
Sewer Sewer (Municipal)
Water Municipal
Architectural Style Bungalow
New Construction No
Others
Senior Community false
Tax ID 141290218
Ownership Freehold/None
Read Less
Want to know what your home might be worth? Contact us for a FREE valuation!

Our team is ready to help you sell your home for the highest possible price ASAP
GET MORE INFORMATION





