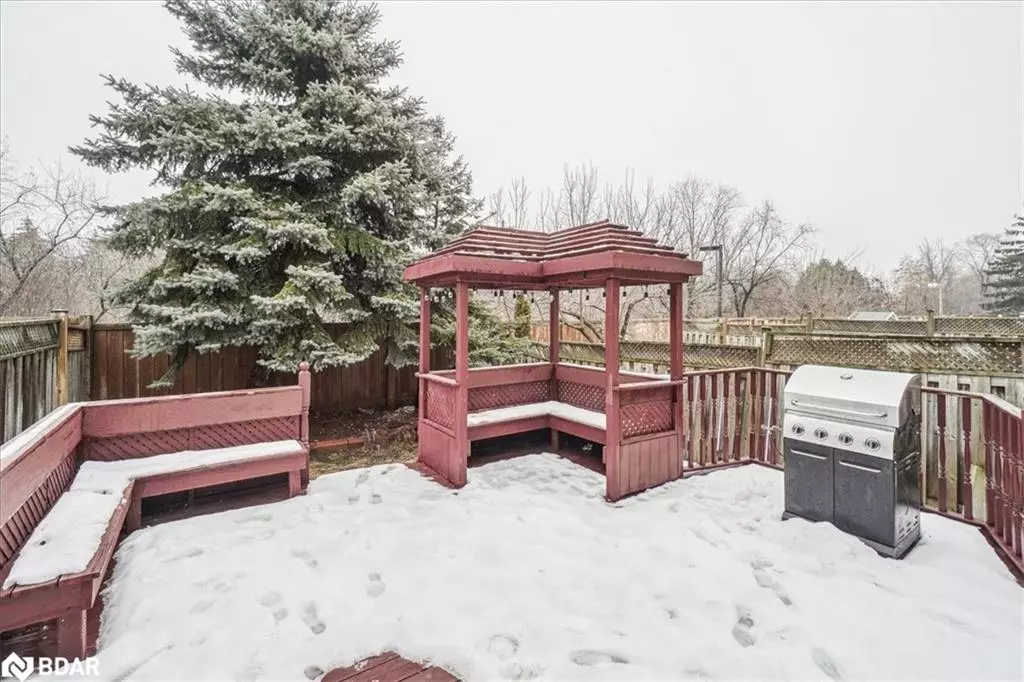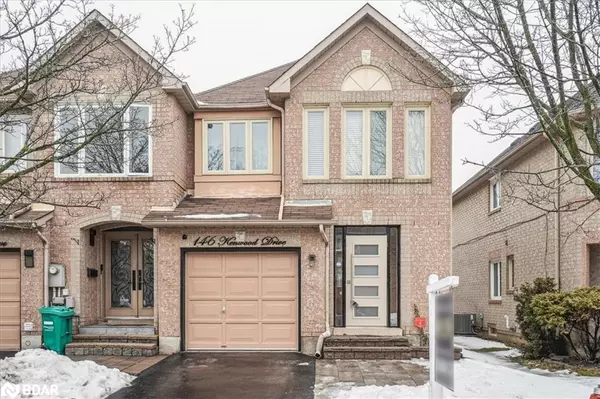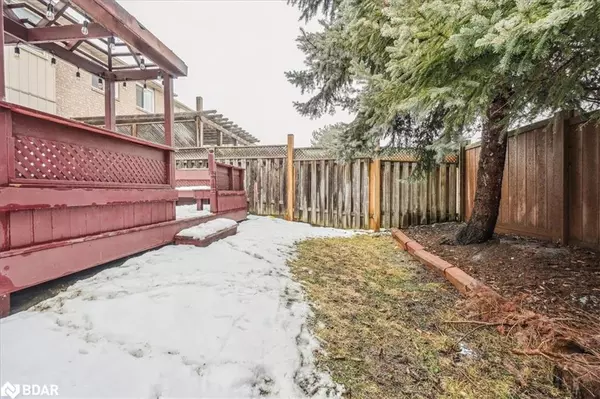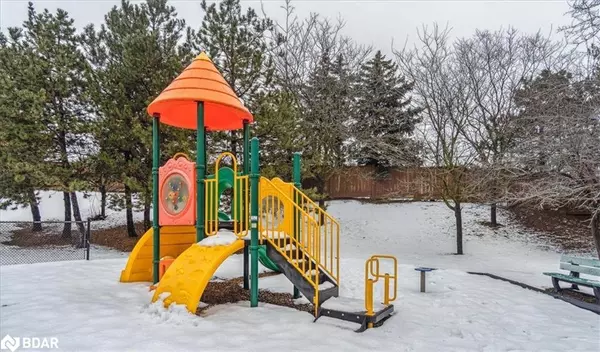$815,000
$835,000
2.4%For more information regarding the value of a property, please contact us for a free consultation.
146 Kenwood Drive #7 Brampton, ON L6X 4P5
3 Beds
3 Baths
1,320 SqFt
Key Details
Sold Price $815,000
Property Type Condo
Sub Type Condo/Apt Unit
Listing Status Sold
Purchase Type For Sale
Square Footage 1,320 sqft
Price per Sqft $617
MLS Listing ID 40532003
Sold Date 03/07/24
Style Two Story
Bedrooms 3
Full Baths 2
Half Baths 1
HOA Fees $166/mo
HOA Y/N Yes
Abv Grd Liv Area 1,320
Originating Board Barrie
Annual Tax Amount $3,544
Property Description
This charming 3 bedroom end unit townhouse boasts a perfect blend of modern elegance & classic comfort providing an ideal living space for families. As you step through the front door, you are greeted by a warm and loving atmosphere that flows seamlessly through the entire home. The true heart of this home lies in its renovated kitchen a culinary haven for any inspiring chef. Upstairs, you'll find three generously sized bedrooms. The primary suite is a sanctuary of comfort, complete with ample closet space and an ensuite bathroom with a jacuzzi tub.This home also boasts a finished basement, providing an additional living area that can be customized to suit your preferences.
Located in a highly sought-after neighborhood, you'll enjoy the convenience of nearby amenities, schools, and parks. The vibrant community atmosphere and proximity to local shops and restaurants make this property a true gem in an already desirable location. Don't miss the opportunity to make this lovely 3-bedroom townhouse with a finished basement and a renovated kitchen your new home. It's a rare blend of comfort, style, and location, promising a lifestyle that exceeds expectations.
Location
Province ON
County Peel
Area Br - Brampton
Zoning 370
Direction Bovaird & McLaughlin
Rooms
Basement Finished
Kitchen 1
Interior
Heating Forced Air, Natural Gas
Cooling Central Air
Fireplace No
Window Features Window Coverings
Appliance Water Heater, Dishwasher, Dryer, Refrigerator, Stove, Washer
Laundry Upper Level
Exterior
Parking Features Attached Garage
Garage Spaces 1.0
Roof Type Asphalt Shing
Garage Yes
Building
Lot Description Urban, Open Spaces, Park, Playground Nearby, Public Parking, Public Transit, Quiet Area, Schools, Shopping Nearby
Faces Bovaird & McLaughlin
Foundation Unknown
Sewer Sewer (Municipal)
Water Municipal
Architectural Style Two Story
New Construction No
Others
Senior Community false
Tax ID 195390007
Ownership Condominium
Read Less
Want to know what your home might be worth? Contact us for a FREE valuation!

Our team is ready to help you sell your home for the highest possible price ASAP
GET MORE INFORMATION





