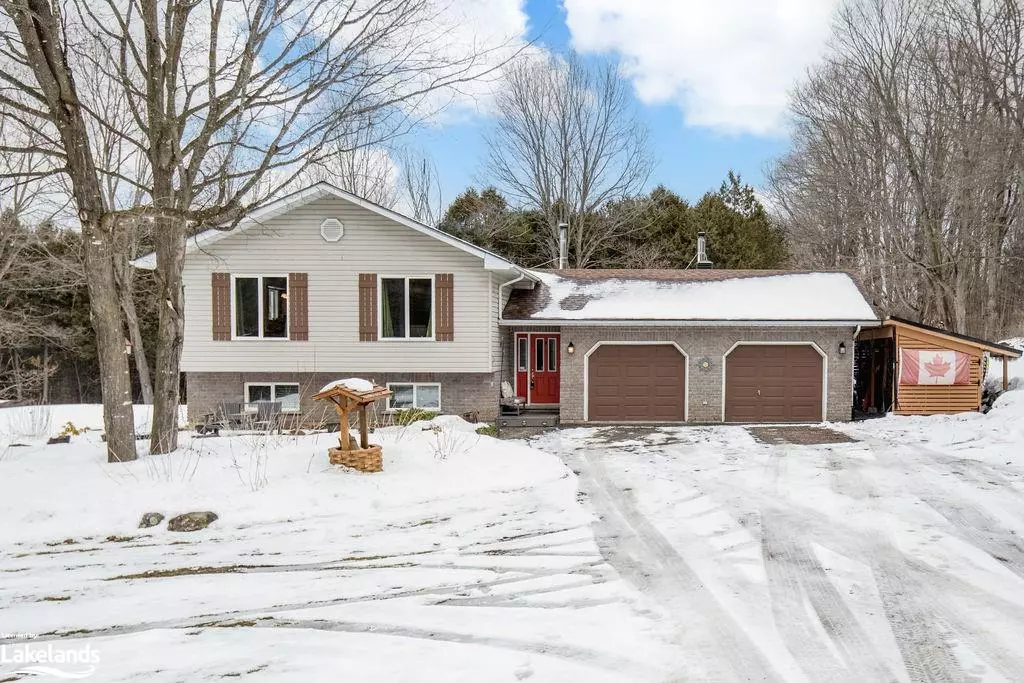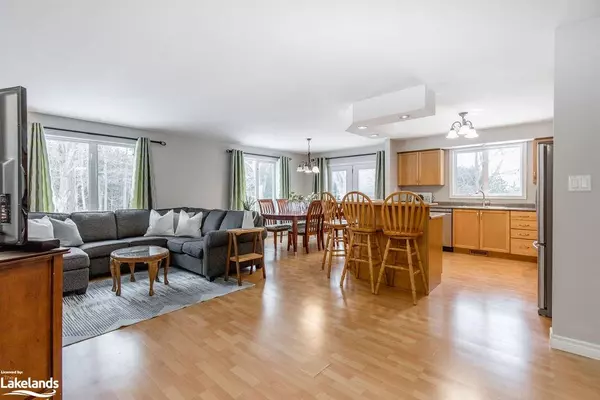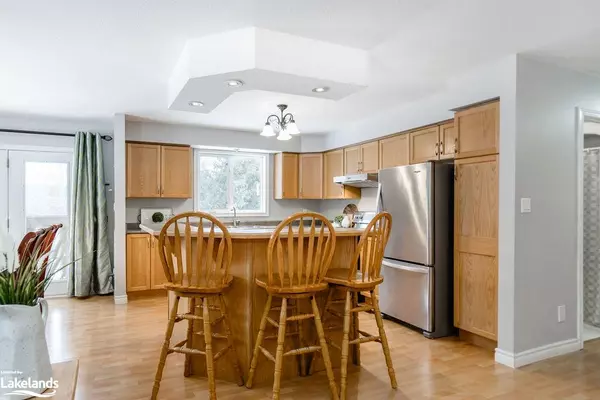$820,000
$799,900
2.5%For more information regarding the value of a property, please contact us for a free consultation.
5019 Line 11 N Oro-medonte, ON L0K 1E0
6 Beds
3 Baths
1,338 SqFt
Key Details
Sold Price $820,000
Property Type Single Family Home
Sub Type Single Family Residence
Listing Status Sold
Purchase Type For Sale
Square Footage 1,338 sqft
Price per Sqft $612
MLS Listing ID 40544143
Sold Date 03/07/24
Style Bungalow
Bedrooms 6
Full Baths 3
Abv Grd Liv Area 1,338
Originating Board The Lakelands
Year Built 2002
Annual Tax Amount $3,179
Property Description
Welcome to 5019 Line 11 N in Coldwater featuring 3+3 bedrooms and 3 full bathrooms! This almost 1 acre property provides you the tranquility and space that rural living provides still within close proximity to amenities. As you enter, you will be greeted by a lengthy entrance that provides inside entry from the garage, access to the backyard as well as a large double closet. Upon making your way up the stairs, you will find an open-concept living space with the kitchen, dining room and living room. Large windows overlooking the front of the home pour in natural light making the space warm and inviting. The walk-out from the dining room is waiting for you to create another outdoor oasis. The kitchen features all stainless steel appliances with an island with breakfast bar for additional seating. The 4-pc main floor bathroom is spacious with a tiled accent wall. On this floor, the primary bedroom with hardwood floors also offers a 4-pc ensuite bathroom providing privacy and your own personal sanctuary. The additional bedrooms on this level also offer hardwood floors with the additional touch of wainscoting. Moving to the basement, there is the unfinished space of a large rec room with large windows and a wood burning fireplace, awaiting your finishing touches. Two of the additional bedrooms in the basement have been completed with tiled flooring mimicking the look of hardwood both with large windows and views of the large tree in the front yard. The 3-pc bathroom with a tiled shower is also nicely sized and centrally located in the space. The third bedroom flows with the laminate flooring from the hallway and is nice and bright with additional pot lights. The 2 car attached garage, with small kitchenette space, workbench and loads of storage is perfect to store away all of your toys and outdoor cookout gear. The well manicured lawn and property offer raised garden beds and beautifully landscaped areas. This home will not disappoint! Book your showing today!
Location
Province ON
County Simcoe County
Area Oro-Medonte
Zoning RU
Direction HWY 12 WEST TO MOUNT ST. LOUIS ROAD, RIGHT ON LINE 11 NORTH.
Rooms
Basement Full, Partially Finished, Sump Pump
Kitchen 1
Interior
Interior Features Central Vacuum, Air Exchanger
Heating Forced Air, Heat Pump, Wood Stove
Cooling Other
Fireplace No
Window Features Window Coverings
Appliance Water Heater Owned, Dishwasher, Dryer, Refrigerator, Stove, Washer
Exterior
Exterior Feature Landscaped
Parking Features Attached Garage, Garage Door Opener
Garage Spaces 2.0
Utilities Available Electricity Connected, Garbage/Sanitary Collection, Phone Connected
Roof Type Asphalt Shing
Lot Frontage 200.0
Lot Depth 198.0
Garage Yes
Building
Lot Description Rural, Landscaped, Major Highway, Skiing, Trails
Faces HWY 12 WEST TO MOUNT ST. LOUIS ROAD, RIGHT ON LINE 11 NORTH.
Foundation Concrete Block
Sewer Septic Tank
Water Drilled Well, Well
Architectural Style Bungalow
Structure Type Vinyl Siding
New Construction No
Schools
Elementary Schools Warminster /Secondary-Park Street
Others
Senior Community false
Tax ID 585200115
Ownership Freehold/None
Read Less
Want to know what your home might be worth? Contact us for a FREE valuation!

Our team is ready to help you sell your home for the highest possible price ASAP

GET MORE INFORMATION





