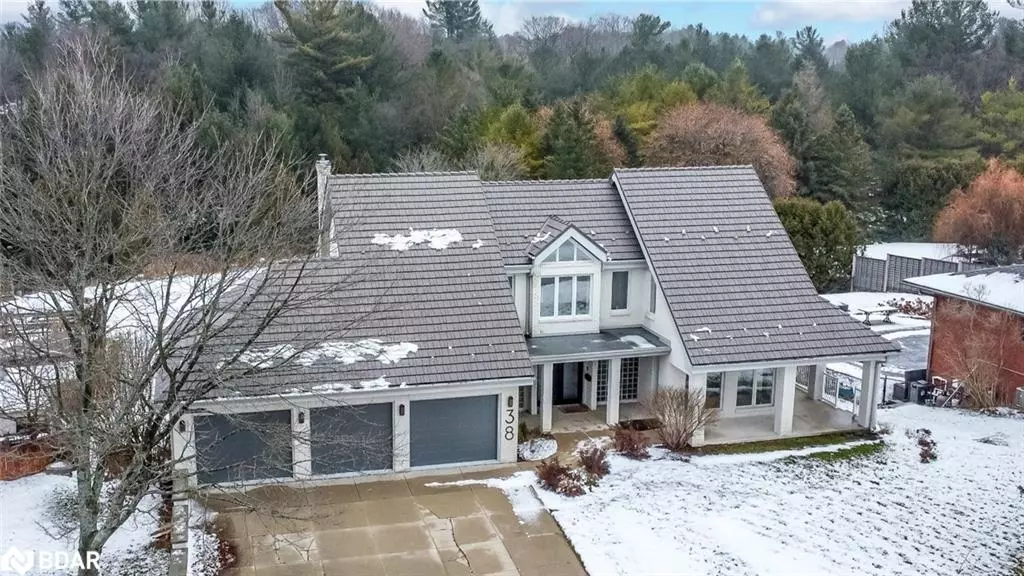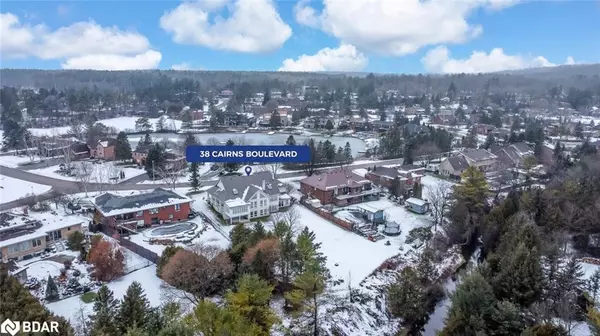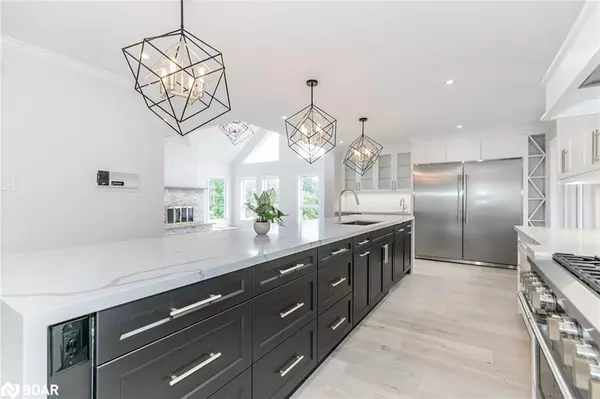$1,730,000
$1,770,000
2.3%For more information regarding the value of a property, please contact us for a free consultation.
38 Cairns Boulevard Midhurst, ON L0L 1X1
4 Beds
6 Baths
2,869 SqFt
Key Details
Sold Price $1,730,000
Property Type Single Family Home
Sub Type Single Family Residence
Listing Status Sold
Purchase Type For Sale
Square Footage 2,869 sqft
Price per Sqft $602
MLS Listing ID 40516963
Sold Date 03/06/24
Style Two Story
Bedrooms 4
Full Baths 3
Half Baths 3
Abv Grd Liv Area 5,298
Originating Board Barrie
Year Built 1987
Annual Tax Amount $9,504
Property Description
DISCOVER THIS MASTERFULLY RENOVATED LUXURY HOME IN MIDHURST ON A PRIVATE RAVINE LOT WITH AN INDOOR POOL! Welcome to 38 Cairns Boulevard. This magnificent 5,298 finished-square-foot luxury home boasts beautiful mature trees, providing a sense of privacy & backing onto a serene ravine that enhances the feeling of seclusion and exclusivity. The home's exterior includes a 3-car garage, a steel roof, and a covered wrap-around porch. Upon entering, the stunning foyer sets the tone for the interior, which has undergone a complete renovation. High-quality finishes with hardwood & tile floors on the main and upper level, new doors, trim & paint & upgraded light fixtures elevate the space to a new level of sophistication. The custom gourmet eat-in kitchen is a highlight, featuring exquisite quartz countertops, an entertainer's island with seating for eight & graceful waterfall edges, high-end s/s appliances including an 8-burner professional Monogram gas range, a beverage centre & a w/i pantry. The kitchen seamlessly connects to the outdoor space, ideal for elegant outdoor dinners. The dining room, flooded with natural light from the wall-to-wall windows, becomes a gathering place. The living room offers comfort & elegance, with soaring vaulted ceilings, a cozy f/p & a balcony overlooking the room. The sunroom provides picturesque views of the backyard & brings the outdoors in. The upper level showcases the primary suite with incredible vaulted ceilings, a w/i closet, built-ins & a luxurious 5pc ensuite with an oversized w/i shower & a soaker tub overlooking the ravine. Two additional bedrooms with vaulted ceilings share a tastefully designed 3pc bathroom. The fully finished lower level offers a space for leisure & entertainment, featuring a full kitchen, a spacious bedroom, two bathrooms & an indoor swimming pool & hot tub, creating a one-of-a-kind year-round retreat. This luxurious #HomeToStay embodies the essence of luxury living.
Location
Province ON
County Simcoe County
Area Springwater
Zoning R1
Direction Bayfield St/Glen Echo Dr/Heatherwood Dr/Cairns Blvd
Rooms
Basement Separate Entrance, Walk-Out Access, Full, Finished
Kitchen 2
Interior
Interior Features Auto Garage Door Remote(s)
Heating Forced Air, Natural Gas
Cooling Central Air
Fireplaces Number 1
Fireplace Yes
Appliance Dishwasher, Dryer, Range Hood, Refrigerator, Stove, Washer
Laundry In-Suite
Exterior
Exterior Feature Lawn Sprinkler System
Parking Features Attached Garage
Garage Spaces 3.0
Pool Indoor
Waterfront Description Lake/Pond,River/Stream
View Y/N true
View Creek/Stream
Roof Type Metal
Lot Frontage 106.66
Lot Depth 144.36
Garage Yes
Building
Lot Description Urban, Irregular Lot, Near Golf Course, Park, Quiet Area, Shopping Nearby, Trails
Faces Bayfield St/Glen Echo Dr/Heatherwood Dr/Cairns Blvd
Foundation Concrete Perimeter
Sewer Septic Tank
Water Municipal
Architectural Style Two Story
New Construction No
Schools
Elementary Schools Forest Hill Ps/Sister Catherine Donnelly Ecs
High Schools Eastview Ss/St. Joseph'S Chs
Others
Senior Community false
Tax ID 589010073
Ownership Freehold/None
Read Less
Want to know what your home might be worth? Contact us for a FREE valuation!

Our team is ready to help you sell your home for the highest possible price ASAP

GET MORE INFORMATION





