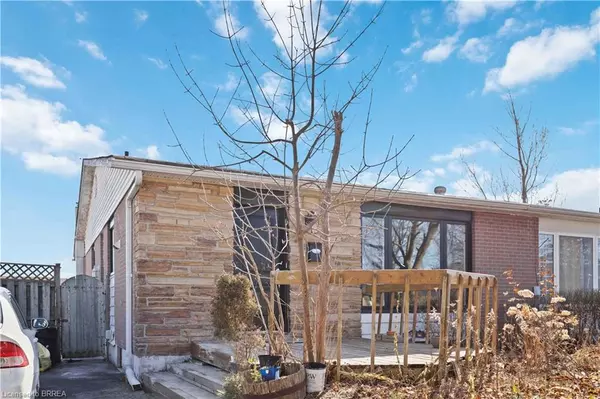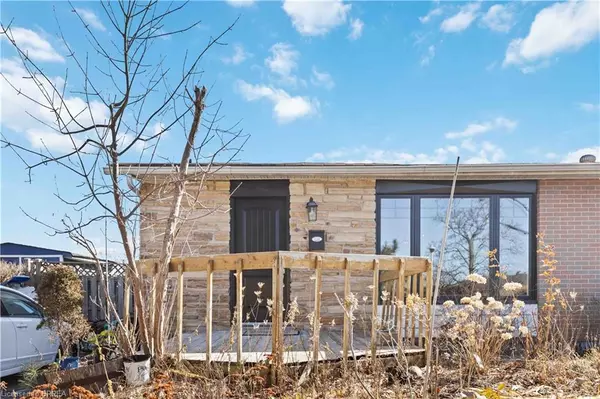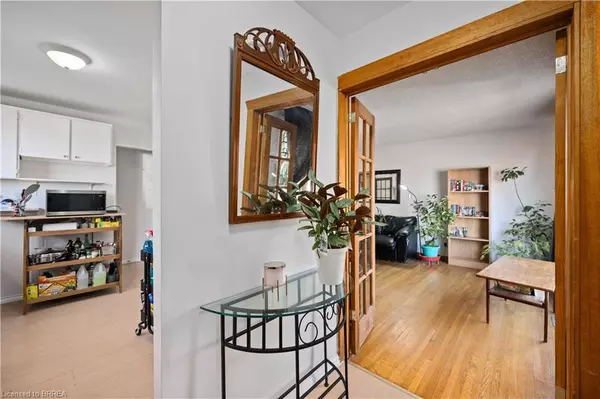$808,000
$699,900
15.4%For more information regarding the value of a property, please contact us for a free consultation.
5 Fallingdale Crescent Brampton, ON L6T 3J4
5 Beds
3 Baths
1,081 SqFt
Key Details
Sold Price $808,000
Property Type Single Family Home
Sub Type Single Family Residence
Listing Status Sold
Purchase Type For Sale
Square Footage 1,081 sqft
Price per Sqft $747
MLS Listing ID 40545538
Sold Date 03/05/24
Style Bungalow
Bedrooms 5
Full Baths 2
Half Baths 1
Abv Grd Liv Area 1,081
Originating Board Brantford
Annual Tax Amount $4,011
Property Description
Welcome to your dream home in the heart of Brampton, Ontario! This charming semi-detached bungalow offers the perfect blend of comfort, convenience, and versatility. As you enter the main floor, you'll be greeted by a spacious and sunlit living area, adorned with large windows that invite natural light to dance throughout the space. The open-concept design seamlessly connects the living room to the dining area, creating an ideal setting for entertaining guests or enjoying family dinners. Step into the kitchen to find stainless steel appliances - whether you're a culinary enthusiast or just love gathering around the kitchen, this space is sure to inspire memorable moments.
Venture downstairs to discover a hidden gem – a fully equipped second kitchen and additional bathrooms in the basement. This added feature enhances the home's versatility, providing a perfect space for extended family or guests. Imagine the convenience of having a separate living area for special occasions or creating a cozy retreat for your loved ones. The bedrooms on the main floor offer tranquility and relaxation, each designed with comfort in mind. Step outside to the private backyard oasis, where you can enjoy al fresco dining, gardening, or simply basking in the fresh air. The semi-detached layout ensures a sense of individuality while fostering a strong sense of community. Located in the vibrant city of Brampton, this home is surrounded by essential amenities, schools, parks, and convenient transportation options. With easy access to major highways and local attractions, you'll find everything you need just a stone's throw away. Don't miss the opportunity to make this semi-detached bungalow your own – a perfect blend of modern functionality and timeless charm, tailored to accommodate your unique lifestyle. Welcome home to comfort, convenience, and endless possibilities!
.
Location
Province ON
County Peel
Area Br - Brampton
Zoning RMS
Direction Fallingdale Crescent and Finchgate Boulevard
Rooms
Basement Full, Finished
Kitchen 2
Interior
Interior Features Other
Heating Forced Air, Natural Gas
Cooling Central Air
Fireplace No
Exterior
Roof Type Asphalt Shing
Lot Frontage 35.53
Lot Depth 110.25
Garage No
Building
Lot Description Urban, Major Highway, Park, Place of Worship, Playground Nearby, Public Transit, Schools, Shopping Nearby
Faces Fallingdale Crescent and Finchgate Boulevard
Foundation Poured Concrete
Sewer Sewer (Municipal)
Water Municipal-Metered
Architectural Style Bungalow
New Construction No
Others
Senior Community false
Tax ID 141990150
Ownership Freehold/None
Read Less
Want to know what your home might be worth? Contact us for a FREE valuation!

Our team is ready to help you sell your home for the highest possible price ASAP

GET MORE INFORMATION





