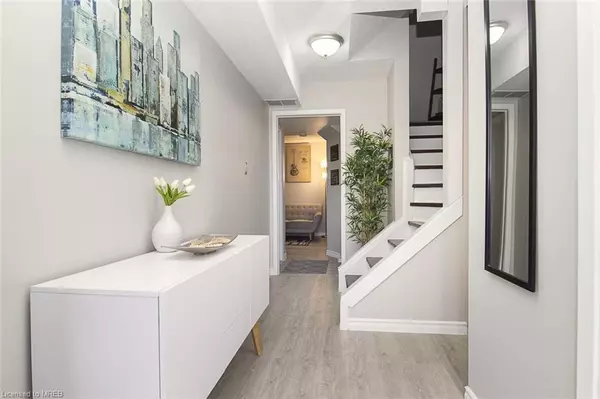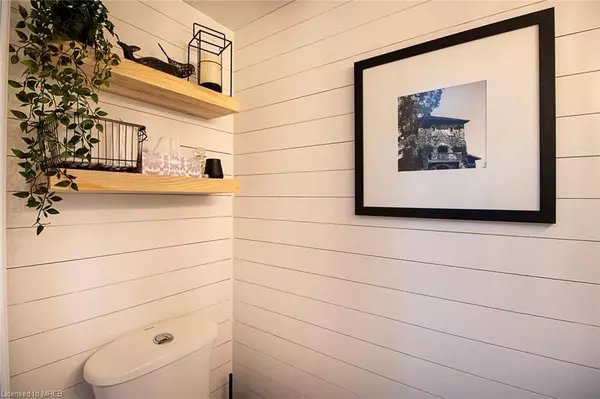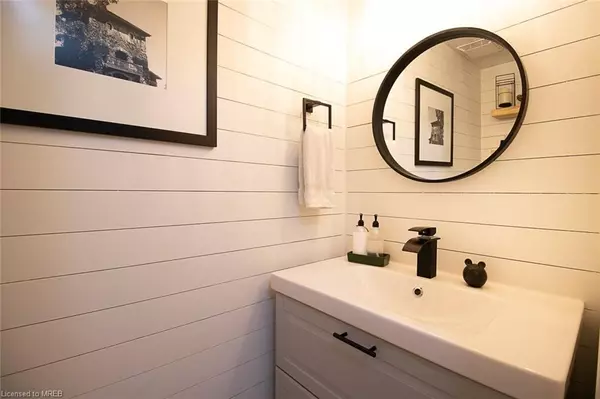$680,000
$695,000
2.2%For more information regarding the value of a property, please contact us for a free consultation.
32 Morley Crescent #32 Brampton, ON L6S 3K8
3 Beds
2 Baths
1,196 SqFt
Key Details
Sold Price $680,000
Property Type Townhouse
Sub Type Row/Townhouse
Listing Status Sold
Purchase Type For Sale
Square Footage 1,196 sqft
Price per Sqft $568
MLS Listing ID 40544386
Sold Date 03/05/24
Style 3 Storey
Bedrooms 3
Full Baths 1
Half Baths 1
HOA Fees $625/mo
HOA Y/N Yes
Abv Grd Liv Area 1,196
Originating Board Mississauga
Annual Tax Amount $2,982
Property Description
Spacious and bright beautifully maintained 3 story townhome in the neighbourhood "M" section. Step into the welcoming foyer that has a door access to the garage, powder room and media/ent room with a walkout to a private fenced backyard, (no neighbours behind). Second floor features an open concept living/dining with large windows that allows natural light throughout and the kitchen with a breakfast area. 3rd floor offers 3 good size bedrooms and a 4piece bath. This townhome is conveniently located in family friendly community within a walking distance to grocery /shopping centre, great schools, parks, rec centre, public transit, close to Trinity Common Mall and HWY 410. Minutes away to endless amounts of walking and biking trails around Professors Lake Rec Centre which has a public beach. Building amenities incl. party room and outdoor swimming pool(May to Sept.).Condo fees incl. water, cable (Crave & HBO), internet and exterior building insurance, mowing of front and back lawns. Including: Outdoor steel gazebo with canopy, TV brackets in entertainment room, livingroom and primary bedroom, built-in cabinets with sliding glass doors in entertainment room. Double bed and pine armoire in secondary bedroom available.
Location
Province ON
County Peel
Area Br - Brampton
Zoning Res
Direction North Park/Mackay
Rooms
Basement None
Kitchen 1
Interior
Interior Features Other
Heating Forced Air, Natural Gas
Cooling Central Air
Fireplace No
Window Features Window Coverings
Appliance Dishwasher, Dryer, Microwave, Refrigerator, Stove, Washer
Exterior
Parking Features Attached Garage
Garage Spaces 1.0
Roof Type Asphalt Shing
Garage Yes
Building
Lot Description Urban, Hospital, Park, Place of Worship, Public Transit, Schools
Faces North Park/Mackay
Sewer Sewer (Municipal)
Water Municipal
Architectural Style 3 Storey
Structure Type Aluminum Siding
New Construction No
Others
Senior Community false
Tax ID 191670032
Ownership Condominium
Read Less
Want to know what your home might be worth? Contact us for a FREE valuation!

Our team is ready to help you sell your home for the highest possible price ASAP
GET MORE INFORMATION





