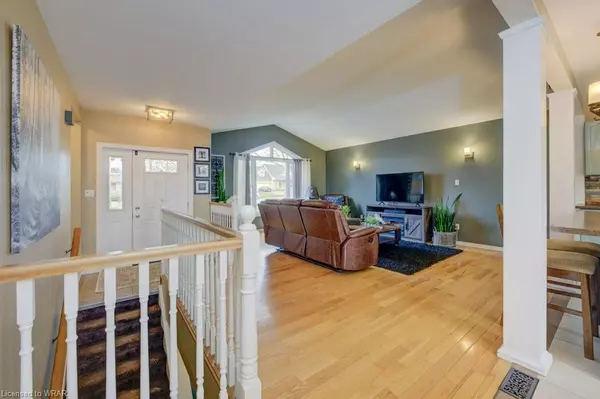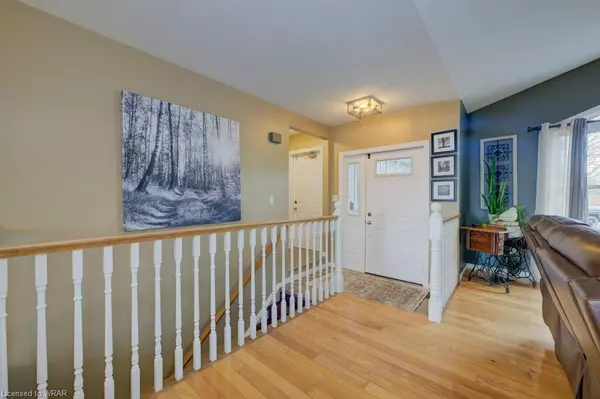$820,000
$830,000
1.2%For more information regarding the value of a property, please contact us for a free consultation.
14 Hewitt Street Bright, ON N0J 1B0
4 Beds
3 Baths
1,291 SqFt
Key Details
Sold Price $820,000
Property Type Single Family Home
Sub Type Single Family Residence
Listing Status Sold
Purchase Type For Sale
Square Footage 1,291 sqft
Price per Sqft $635
MLS Listing ID 40543311
Sold Date 03/05/24
Style Bungalow
Bedrooms 4
Full Baths 3
Abv Grd Liv Area 2,541
Year Built 1992
Annual Tax Amount $3,376
Lot Size 0.360 Acres
Acres 0.36
Property Sub-Type Single Family Residence
Source Cornerstone
Property Description
OFFER RECEIVED WAITING DEPOSIT Small town charm and country living! Large .36 of an acre lot offers up a four-bedroom, three full bath bungalow! The bright open concept, heart of the home has a picture window facing the front yard and a sliding door giving entry to the large deck and back yard. The vaulted ceiling in the living room nicely opens the space visually. The kitchen offers ample cabinetry and a large eat-in dining area. Down the hall to 3 bedroom's and 2 full bathrooms. The open staircase to the lower level gives entry to the fully finished basement. A large rec room boasts a gas fireplace, a bonus room that could be used for an office, playroom, storage... whatever your needs may be. a fourth bedroom and 3-piece bathroom as well and further storage nicely rounds out the space. The front porch and flowerbeds add to the street appeal of this home and the large back yard deck is all set for your bbqs and family time.
Location
Province ON
County Oxford
Area Blandford Blenheim
Zoning R1
Direction Baird Street to Oxford Rd 8 W, to Hewitt on your right
Rooms
Basement Full, Finished, Sump Pump
Kitchen 1
Interior
Interior Features Auto Garage Door Remote(s), Ceiling Fan(s)
Heating Forced Air, Natural Gas
Cooling Central Air
Fireplaces Number 1
Fireplaces Type Gas
Fireplace Yes
Appliance Water Softener, Dryer, Gas Stove, Refrigerator, Washer
Exterior
Parking Features Attached Garage, Garage Door Opener, Asphalt
Garage Spaces 2.0
Roof Type Asphalt Shing
Street Surface Paved
Porch Deck, Porch
Lot Frontage 79.62
Garage Yes
Building
Lot Description Urban, Irregular Lot, School Bus Route
Faces Baird Street to Oxford Rd 8 W, to Hewitt on your right
Foundation Poured Concrete
Sewer Septic Tank
Water Municipal
Architectural Style Bungalow
Structure Type Vinyl Siding
New Construction No
Others
Senior Community false
Tax ID 002740143
Ownership Freehold/None
Read Less
Want to know what your home might be worth? Contact us for a FREE valuation!

Our team is ready to help you sell your home for the highest possible price ASAP

GET MORE INFORMATION





