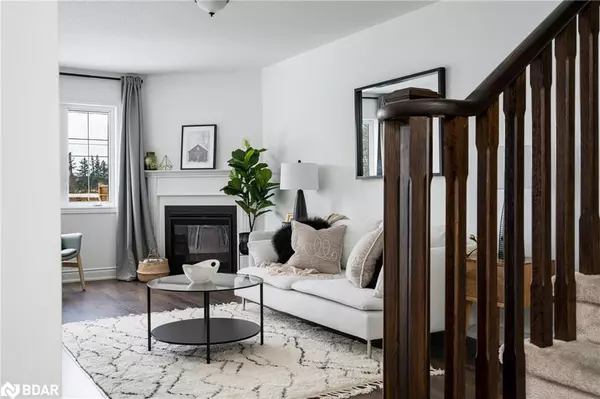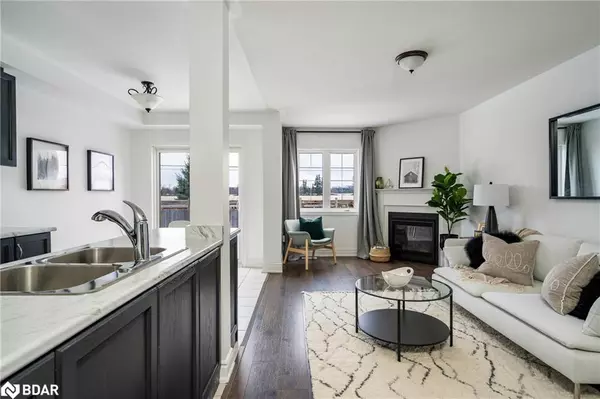$630,000
$655,000
3.8%For more information regarding the value of a property, please contact us for a free consultation.
64 Robertson Street Collingwood, ON L9Y 0X1
3 Beds
3 Baths
1,554 SqFt
Key Details
Sold Price $630,000
Property Type Townhouse
Sub Type Row/Townhouse
Listing Status Sold
Purchase Type For Sale
Square Footage 1,554 sqft
Price per Sqft $405
MLS Listing ID 40522184
Sold Date 03/04/24
Style Two Story
Bedrooms 3
Full Baths 2
Half Baths 1
Abv Grd Liv Area 1,554
Year Built 2018
Annual Tax Amount $4,101
Property Sub-Type Row/Townhouse
Source Barrie
Property Description
This Stunning Sun Filled Three Bedroom Townhome Is Looking For Its Next Owner. Only 5 Years Old, This Home Is Perfectly Nestled Between Blue Mountain And Georgian Bay. The Main Level Offers An Open Concept Main Floor Featuring Kitchen, Dining Room, Living Room, Cozy Gas Fireplace, Walkout To The Backyard, A Powder Room And Office With Laminate Floors Throughout. The Upstairs Primary Is A Large Bedroom With Walk-In Closet And Its Own Ensuite With Walk In Shower, The Additional Two Bedrooms Are Both A Good Size With Closets, A Shared 4pc Washroom, And Linen Closets In The Hall. Located On A Quiet Family Friendly Street Where You Can Enjoy Mountain Views From The Back Yard. Attached Garage With Inside Entry To The Home And Driveway Parking For 3 Cars. The Unfinished Basement Offers Plenty Of Storage And The Potential For More Living Space With A Rough In For A Bathroom.
All Existing: Fridge, Stove, Dishwasher, Washer/Dryer, and ELF. Easy Access To The Ski Hills, Restaurants, Shopping, Schools, Parks and Walking Trails.
Location
Province ON
County Simcoe County
Area Collingwood
Zoning R3-39
Direction Poplar Sideroad West, right on Portland St, left on Robertson St, #64 on the left
Rooms
Basement Full, Unfinished
Kitchen 1
Interior
Interior Features Air Exchanger, Built-In Appliances
Heating Fireplace-Gas, Forced Air, Natural Gas
Cooling Central Air
Fireplaces Type Gas
Fireplace Yes
Appliance Water Heater Owned, Dishwasher, Dryer, Microwave, Refrigerator, Stove, Washer
Exterior
Parking Features Attached Garage
Garage Spaces 1.0
Roof Type Asphalt Shing
Lot Frontage 19.69
Lot Depth 119.15
Garage Yes
Building
Lot Description Urban, Business Centre, Near Golf Course, Greenbelt, Hospital, Park, Place of Worship, Playground Nearby, School Bus Route, Schools, Shopping Nearby, Skiing, Trails
Faces Poplar Sideroad West, right on Portland St, left on Robertson St, #64 on the left
Foundation Concrete Perimeter
Sewer Sewer (Municipal)
Water Municipal
Architectural Style Two Story
Structure Type Wood Siding
New Construction No
Schools
Elementary Schools Admiral Elementary School
High Schools Collingwood Collegiate Institute
Others
Senior Community false
Tax ID 582620922
Ownership Freehold/None
Read Less
Want to know what your home might be worth? Contact us for a FREE valuation!

Our team is ready to help you sell your home for the highest possible price ASAP

GET MORE INFORMATION





