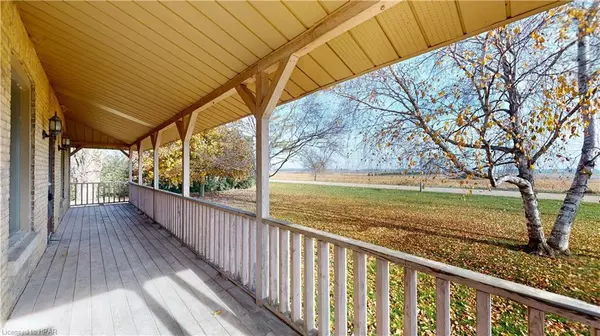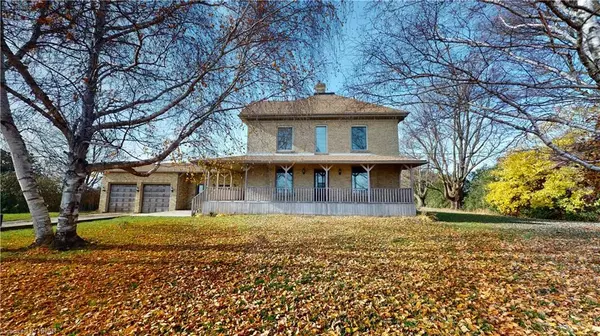$510,000
$525,000
2.9%For more information regarding the value of a property, please contact us for a free consultation.
69879 Goshen Line South Huron (munic), ON N0M 1M0
4 Beds
2 Baths
2,151 SqFt
Key Details
Sold Price $510,000
Property Type Single Family Home
Sub Type Single Family Residence
Listing Status Sold
Purchase Type For Sale
Square Footage 2,151 sqft
Price per Sqft $237
MLS Listing ID 40514246
Sold Date 03/02/24
Style Two Story
Bedrooms 4
Full Baths 1
Half Baths 1
Abv Grd Liv Area 2,151
Originating Board Huron Perth
Year Built 1884
Annual Tax Amount $3,153
Lot Size 0.870 Acres
Acres 0.87
Property Sub-Type Single Family Residence
Property Description
Welcome to 69879 Goshen Line – a haven of potential where classic charm meets modern opportunity. This 2-storey yellow brick home, set on a .87-acre lot, awaits your vision for restoration and transformation.
The exterior boasts timeless appeal with a large partial wrap-around porch, an attached 2-car garage, and an expansive rear deck for outdoor enjoyment. The main floor features a den, living room, kitchen, sunken living room, and a 3-season sunroom, offering spacious living and entertaining spaces. A practical 2-piece bathroom adds convenience.
Upstairs, 4 bedrooms and a main 4-piece bathroom offer ample space for family and guests. Noteworthy is the property's .87 acres featuring an in-ground pool awaiting restoration, specifically in need of a new liner to restore it to its former glory.
Municipal water is in place, and the possibility of bringing natural gas to the house opens the door to modern amenities. Currently heated with an oil furnace, this home presents an opportunity for a seamless blend of classic and contemporary living.
While the property requires new floors, some drywall, and bathroom renovations, envision the transformation into a stunning country home. 69879 Goshen Line invites you to shape its future – a canvas for your dream country living.
Location
Province ON
County Huron
Area South Huron
Zoning AG4
Direction Google Maps for best directions from your location
Rooms
Basement Full, Unfinished, Sump Pump
Kitchen 1
Interior
Heating Oil Forced Air
Cooling None
Fireplace No
Appliance Water Heater Owned, Hot Water Tank Owned
Exterior
Parking Features Attached Garage, Asphalt
Garage Spaces 2.0
Utilities Available At Lot Line-Gas
Roof Type Asphalt Shing
Lot Frontage 196.0
Lot Depth 193.0
Garage Yes
Building
Lot Description Rural, Open Spaces, Quiet Area
Faces Google Maps for best directions from your location
Foundation Stone
Sewer Septic Tank
Water Municipal-Metered
Architectural Style Two Story
Structure Type Shingle Siding
New Construction No
Others
Senior Community false
Tax ID 412560036
Ownership Freehold/None
Read Less
Want to know what your home might be worth? Contact us for a FREE valuation!

Our team is ready to help you sell your home for the highest possible price ASAP
GET MORE INFORMATION





