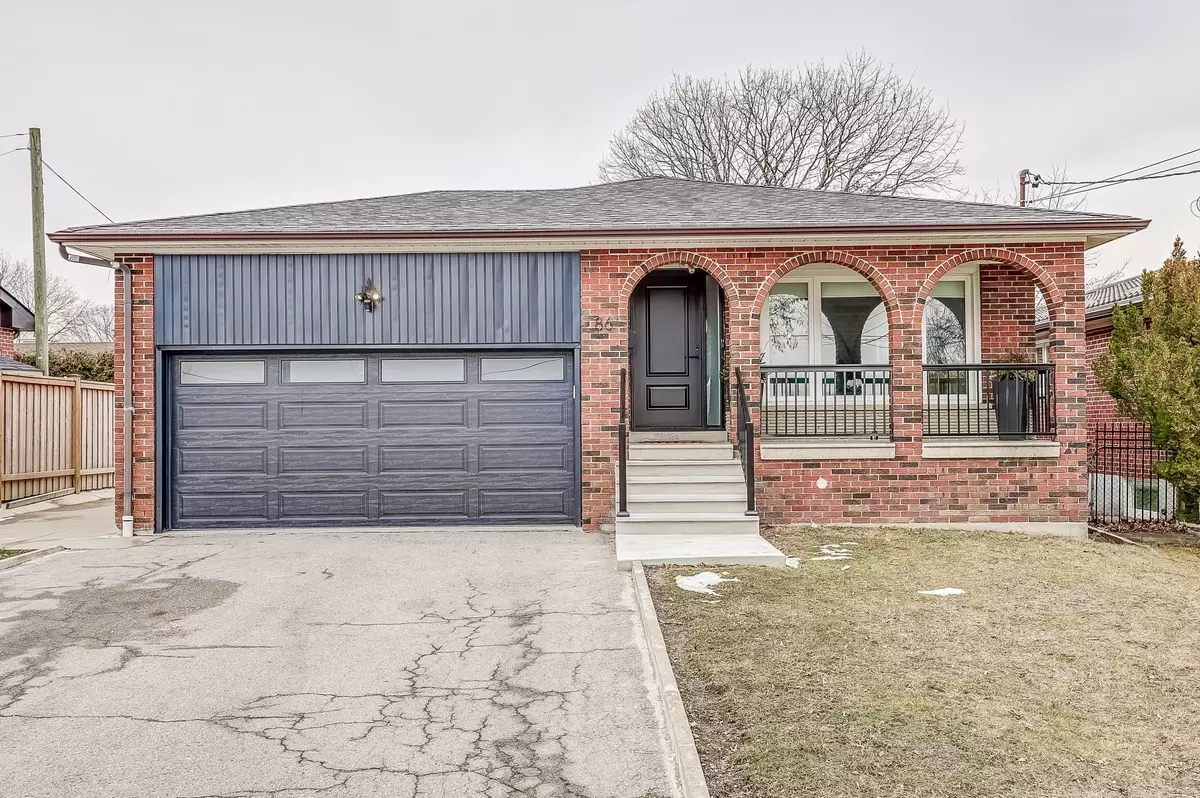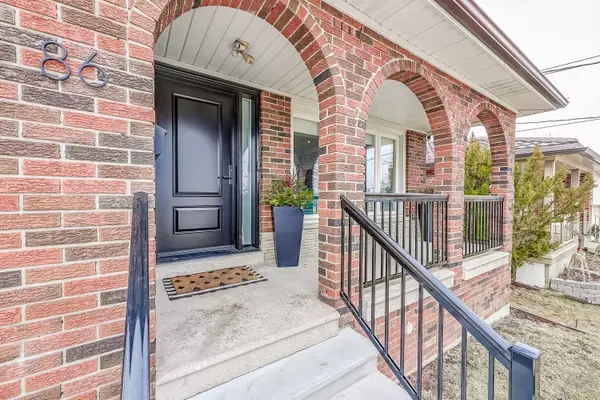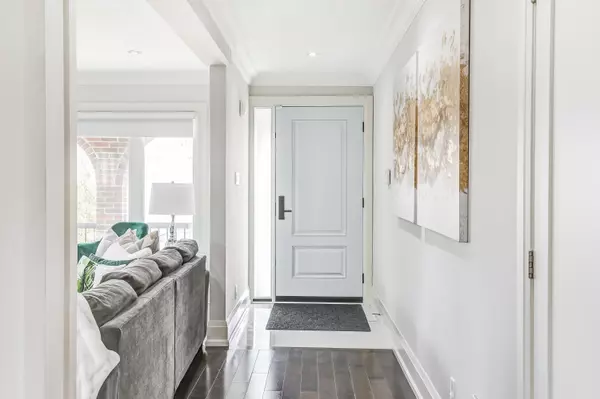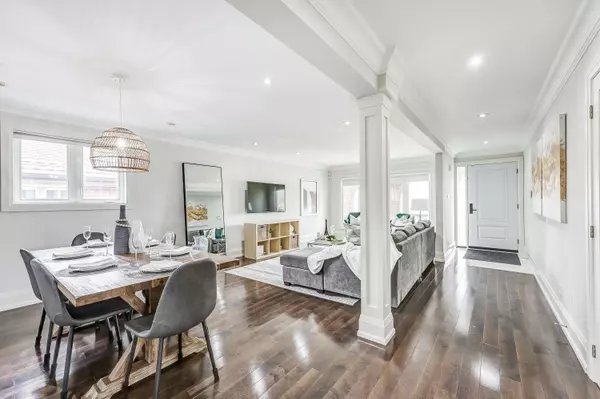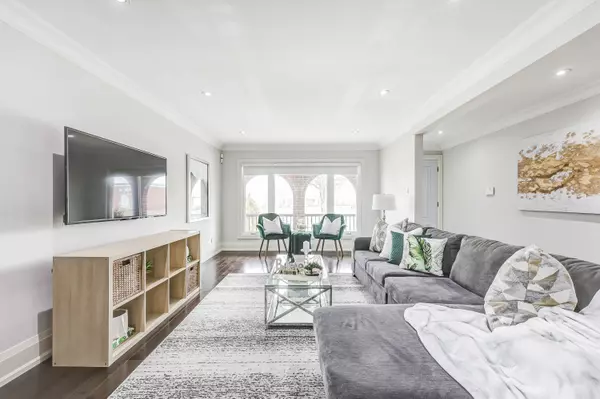$1,450,000
$1,099,000
31.9%For more information regarding the value of a property, please contact us for a free consultation.
86 Langside AVE Toronto W04, ON M9N 3P4
6 Beds
3 Baths
Key Details
Sold Price $1,450,000
Property Type Single Family Home
Sub Type Detached
Listing Status Sold
Purchase Type For Sale
Subdivision Humberlea-Pelmo Park W4
MLS Listing ID W8088590
Sold Date 05/29/24
Style Bungalow
Bedrooms 6
Annual Tax Amount $4,623
Tax Year 2023
Property Sub-Type Detached
Property Description
Welcome to this fully renovated 4 bed, 2 Bath detached bungalow that offers an enticing blend of modern design and comfort. Open concept main floor, adorned with sleek hardwood flooring that flows seamlessly throughout. Stunning modern kitchen featuring exquisite quartz countertops and stainless-steel appliances. Whether you're entertaining guests or preparing a meal for your family, this home is sure to impress with its style and functionality. Situated on a generous 52ft x 125ft Lot, there's ample space for outdoor enjoyment on your expansive yard with concrete patio. Separate nanny/in-law suite provides added flexibility. Currently Tenanted by A+++ tenants that are willing to stay. Conveniently located near Hwy 401/400, Parks, TTC, Crossroads Plaza, and an array of amenities, this home offers the perfect balance of tranquility & accessibility. Whether you're commuting to work or exploring the vibrant neighborhood, everything you need is right at your fingertips.
Location
Province ON
County Toronto
Community Humberlea-Pelmo Park W4
Area Toronto
Rooms
Family Room No
Basement Finished, Separate Entrance
Kitchen 2
Separate Den/Office 3
Interior
Cooling Central Air
Exterior
Parking Features Private Double
Garage Spaces 2.0
Pool None
Lot Frontage 52.0
Lot Depth 125.1
Total Parking Spaces 6
Read Less
Want to know what your home might be worth? Contact us for a FREE valuation!

Our team is ready to help you sell your home for the highest possible price ASAP
GET MORE INFORMATION

