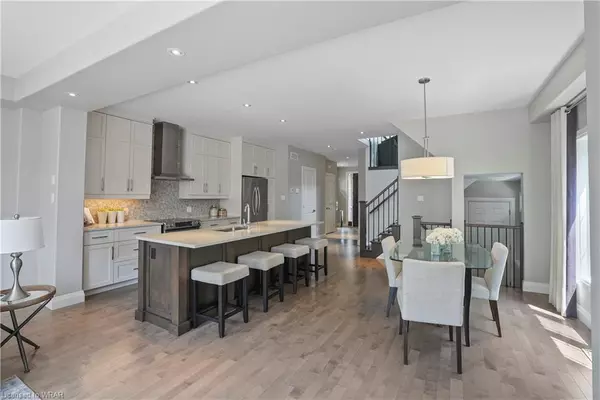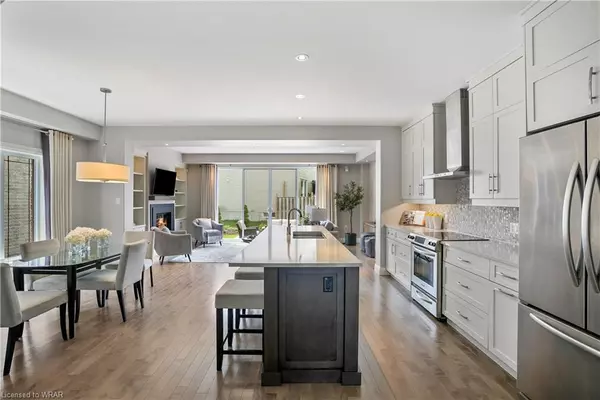$1,085,000
$1,100,000
1.4%For more information regarding the value of a property, please contact us for a free consultation.
358 Woodbine Avenue Kitchener, ON N2R 0A9
3 Beds
4 Baths
1,969 SqFt
Key Details
Sold Price $1,085,000
Property Type Single Family Home
Sub Type Single Family Residence
Listing Status Sold
Purchase Type For Sale
Square Footage 1,969 sqft
Price per Sqft $551
MLS Listing ID 40539757
Sold Date 03/01/24
Style Two Story
Bedrooms 3
Full Baths 3
Half Baths 1
Abv Grd Liv Area 2,782
Originating Board Waterloo Region
Year Built 2014
Annual Tax Amount $5,902
Property Sub-Type Single Family Residence
Property Description
Stunning former model home!! With over 200 thousand dollars' worth of upgrades, this home is a quality build with gorgeous interior design & a very functional layout. The main level w/ an open concept floor plan features 9' ceilings & beautiful maple hardwood flooring. The luxury kitchen is a chef's delight, boasting two-tone cabinetry, quartz countertops, & stainless-steel appliances that make cooking an absolute pleasure. Imagine hosting memorable gatherings & effortlessly entertaining guests over your 10' island, & w/the expansive 12' sliding glass doors that seamlessly connect your indoor & outdoor living spaces. Snuggle up on chilly evenings next to the cozy gas fireplace, surrounded by built-in cabinetry that adds both charm & functionality to the living area. The upper level is a sanctuary of its own, featuring a bonus family room flooded w/natural light pouring through large windows & high ceilings, along w/a delightful sitting bench. The master bedroom is a true retreat, complete w/a spacious ensuite bathroom & a walk-in closet that will satisfy even the most demanding fashionista. This remarkable home doesn't stop there—it continues to impress w/a beautifully finished basement that includes a fourth bathroom & large walk-up windows, allowing ample natural light to flood the space. Whether you envision a recreational area, home theater, or a private gym, the possibilities are endless. Don't miss out on the opportunity to make this exceptional property your own. With its many upgrades & luxurious features, this house is truly a gem waiting to be discovered. Schedule your private tour today. FYI-There is an assumable mortgage available with a very attractive interest rate-call listing agent for details.
Location
Province ON
County Waterloo
Area 3 - Kitchener West
Zoning R4
Direction Parkvale Drive to Woodbine Avenue
Rooms
Basement Walk-Up Access, Full, Finished, Sump Pump
Kitchen 1
Interior
Interior Features High Speed Internet, Air Exchanger, Auto Garage Door Remote(s), Built-In Appliances, Ceiling Fan(s), Central Vacuum, In-law Capability
Heating Forced Air, Natural Gas
Cooling Central Air
Fireplaces Number 1
Fireplaces Type Living Room, Gas
Fireplace Yes
Window Features Window Coverings
Appliance Water Heater, Water Softener, Built-in Microwave, Dishwasher, Dryer, Range Hood, Refrigerator, Stove, Washer
Laundry In-Suite, Laundry Room, Lower Level, Sink
Exterior
Exterior Feature Landscaped, Lawn Sprinkler System, Year Round Living
Parking Features Attached Garage, Garage Door Opener, Paver Block
Garage Spaces 1.0
Fence Fence - Partial
Utilities Available Cable Connected, Cell Service, Electricity Connected, Garbage/Sanitary Collection, Natural Gas Connected, Recycling Pickup, Street Lights, Phone Connected
Roof Type Asphalt Shing
Street Surface Paved
Porch Patio
Lot Frontage 30.0
Garage Yes
Building
Lot Description Urban, Irregular Lot, Greenbelt, Landscaped, Major Highway, Park, Playground Nearby, Rec./Community Centre, Schools, Shopping Nearby, Trails
Faces Parkvale Drive to Woodbine Avenue
Foundation Poured Concrete
Sewer Sewer (Municipal)
Water Municipal
Architectural Style Two Story
Structure Type Stone,Stucco,Vinyl Siding
New Construction Yes
Schools
Elementary Schools Jean Steckle Ps, Janet Metcalfe, St. Anne, St. Josephine Bakhita
High Schools Eastwood Ci, Forest Hgts, Huron Hgts, St. David'S, St. Mary
Others
Senior Community false
Tax ID 226072199
Ownership Freehold/None
Read Less
Want to know what your home might be worth? Contact us for a FREE valuation!

Our team is ready to help you sell your home for the highest possible price ASAP
GET MORE INFORMATION





