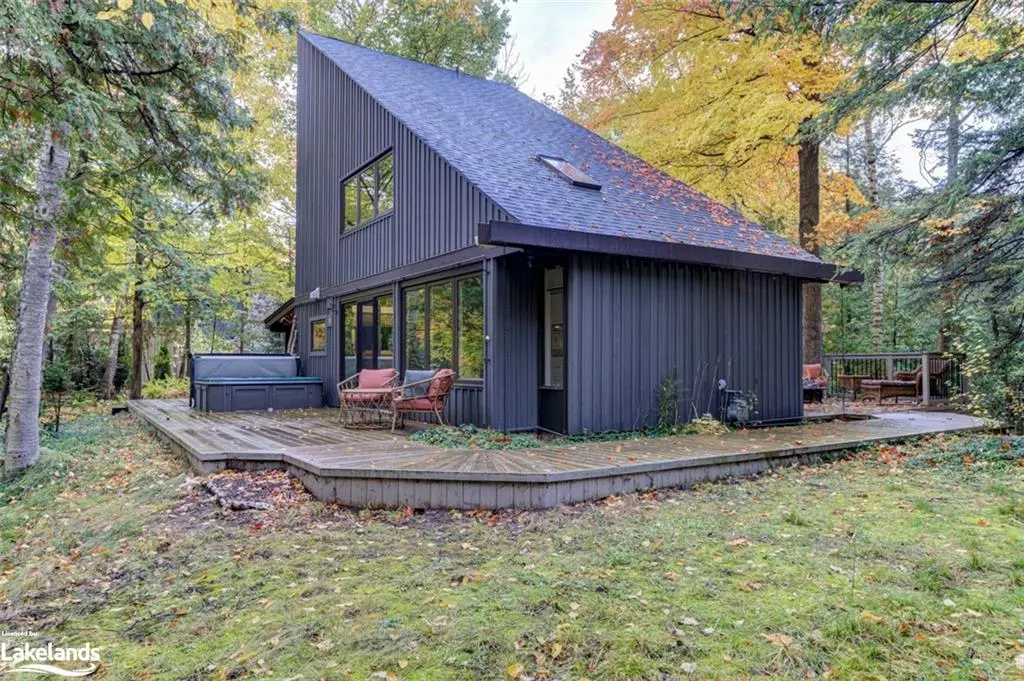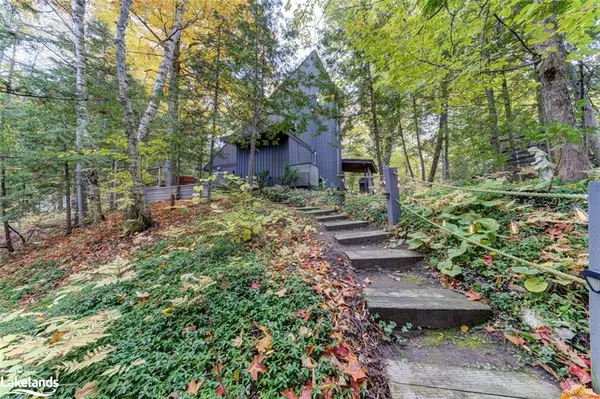$940,000
$999,000
5.9%For more information regarding the value of a property, please contact us for a free consultation.
138 Chamonix Crescent The Blue Mountains, ON L9Y 0S7
3 Beds
2 Baths
1,492 SqFt
Key Details
Sold Price $940,000
Property Type Single Family Home
Sub Type Single Family Residence
Listing Status Sold
Purchase Type For Sale
Square Footage 1,492 sqft
Price per Sqft $630
MLS Listing ID 40536274
Sold Date 03/01/24
Style 3 Storey
Bedrooms 3
Full Baths 1
Half Baths 1
Abv Grd Liv Area 1,492
Originating Board The Lakelands
Year Built 1972
Annual Tax Amount $4,380
Property Description
Airy & bright chalet – 138 Chamonix is a private sanctuary nestled in the trees. Truly a four-season retreat, perfectly situated between the ski hills & Northwinds Beach. Easy distance to Craigleith & Alpine Ski Clubs & Blue Mountain resort. Close to the village, as well as extensive hiking & biking trails. Main level & bath fully renovated in 2020. Custom pine cabinetry, with dovetailed drawers, in the kitchen. Quartz countertops & flooring in kitchen, bath & laundry room. Open concept main floor with radiant heating, new modern gas fireplace, sunken seating area. Smart furnace, easily programmable or adjusted with an app. Second floor features 2 bedrooms, cozy hidden reading/sleeping nook and 4 pc bath with radiant heating (floor & ceiling) & laundry chute connecting to main-floor laundry room. Family room on 3rd level easily converted into 3rd bedroom. Upper levels have partial views of the lake. Wrap-around deck with hot tub, outdoor gas fireplace & BBQ. Invisible fence around perimeter to keep pets safe. Full 3D tour available. Turn-key sale optional.
Location
Province ON
County Grey
Area Blue Mountains
Zoning R1-1
Direction Hwy 26 West to Mountain Rd (Grey 19), Right at Kitzbuhl Cres, Right on Lakeshore Rd, Left on Chamonix Cres
Rooms
Basement None
Kitchen 1
Interior
Interior Features High Speed Internet, Built-In Appliances, Floor Drains
Heating Forced Air, Heat Pump, Radiant Floor, Radiant
Cooling Central Air
Fireplaces Number 1
Fireplaces Type Gas
Fireplace Yes
Window Features Skylight(s)
Appliance Range, Oven, Water Heater Owned, Dishwasher, Dryer, Hot Water Tank Owned, Range Hood, Refrigerator, Stove, Washer
Laundry Laundry Chute, Laundry Room, Main Level
Exterior
Exterior Feature Privacy, Year Round Living
Parking Features Gravel
Utilities Available Cell Service, Electricity Connected, Garbage/Sanitary Collection, Natural Gas Connected, Recycling Pickup, Phone Connected
Waterfront Description East,Access to Water
View Y/N true
View Bay, Forest
Roof Type Asphalt Shing
Porch Deck
Lot Frontage 98.0
Lot Depth 152.0
Garage No
Building
Lot Description Urban, Rectangular, Airport, Beach, Campground, Near Golf Course, Hospital, Library, Marina, Place of Worship, Quiet Area, Rec./Community Centre, School Bus Route, Schools, Skiing, Trails
Faces Hwy 26 West to Mountain Rd (Grey 19), Right at Kitzbuhl Cres, Right on Lakeshore Rd, Left on Chamonix Cres
Foundation Concrete Perimeter, Slab
Sewer Sewer (Municipal)
Water Municipal-Metered
Architectural Style 3 Storey
Structure Type Wood Siding
New Construction No
Schools
Elementary Schools Beaver Valley Community School
Others
Senior Community false
Tax ID 373110088
Ownership Freehold/None
Read Less
Want to know what your home might be worth? Contact us for a FREE valuation!

Our team is ready to help you sell your home for the highest possible price ASAP

GET MORE INFORMATION





