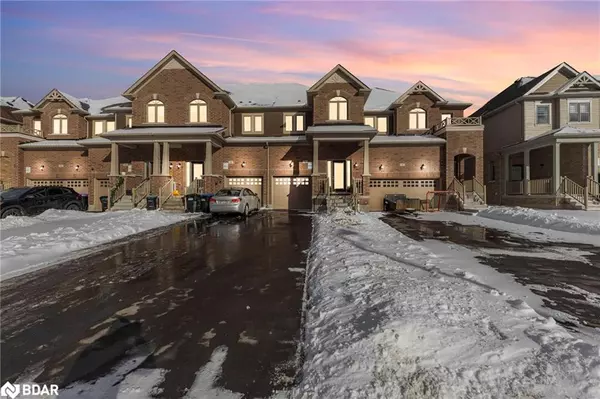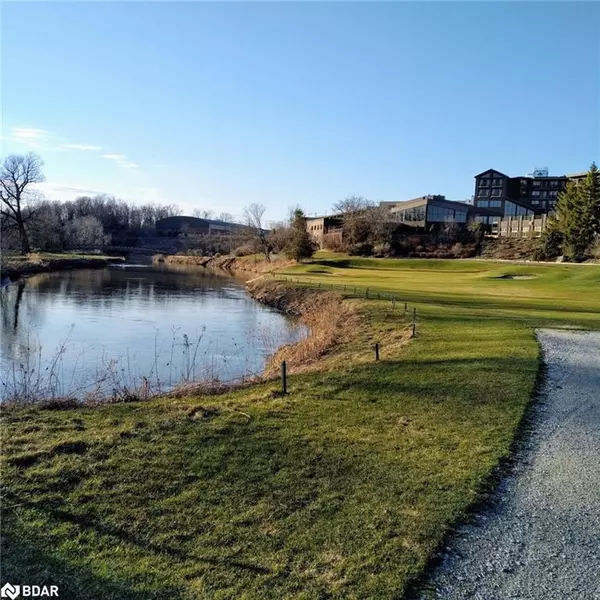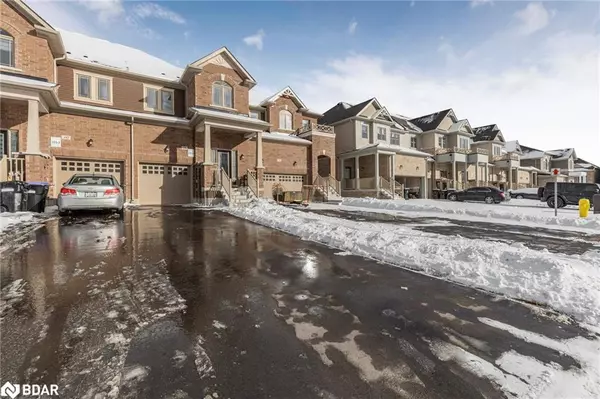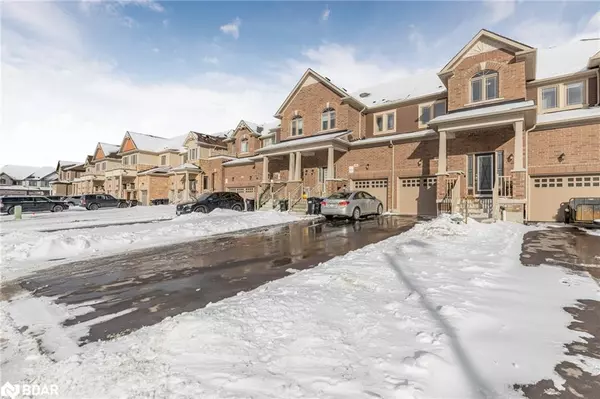$799,000
$799,900
0.1%For more information regarding the value of a property, please contact us for a free consultation.
58 Lorne Thomas Place Alliston, ON L9R 0V8
3 Beds
3 Baths
1,603 SqFt
Key Details
Sold Price $799,000
Property Type Townhouse
Sub Type Row/Townhouse
Listing Status Sold
Purchase Type For Sale
Square Footage 1,603 sqft
Price per Sqft $498
MLS Listing ID 40543170
Sold Date 02/29/24
Style Two Story
Bedrooms 3
Full Baths 2
Half Baths 1
Abv Grd Liv Area 1,603
Originating Board Barrie
Year Built 2021
Annual Tax Amount $3,197
Property Description
Welcome to the Tree Tops community of Alliston. This two storey townhome unit - The Elm - offers 1603 sq.ft. of finished living space, showcasing tasteful neutral decor to today's high standards of both design and function. Perfectly situated with 45 acres of preservation area and 18 holes of golf - conveniently just next door! One of the best park settings you will find offers the 7 acres Tree Top park within this well-designed newer community of Simcoe County - sports court, splash pad, exquisite climbing structure, toboggan hill, public washrooms and park benches with fantastic views of the surrounding countryside. Living here is the perfect combination of an incredible location paired with an outdoor paradise of amenities that will exceed your expectations! Welcoming entryway with spacious foyer for managing boots, coats, all season gear. Throughout this home you will find designer elements and high-end finishes - such as 9' ceilings, large windows with electronic blinds - creating a perfect environment for busy family life and entertaining. Designer kitchen for the Chef of your household - plenty of counter space and cabinetry, centre island, LG appliances, quartz counters, undermount sink, stylish gold accents and pot lights. Main floor open layout flows well into the dining area that can accommodate a harvest table, walk out to rear yard and then open to the living room. Hardwood floors throughout with stone fireplace accent wall in the living room. Convenience of 2pc bath and inside entry to garage. Oak staircase with wrought iron spindles takes you to the upper level in style. Three comfortable bedrooms, including the primary suite with walk in closet and privacy of an ensuite. Main bath for family and guests. You'll love the modern feature of upper level laundry! Parking for 3 + single attached garage with inside entry. Utility (averages) $131 Alectra, $26 Water, $120 Enbridge. (See builder's rendering of the community plan and property floor plan).
Location
Province ON
County Simcoe County
Area New Tecumseth
Zoning RES
Direction Hwy 89 and 10th Sideroad
Rooms
Basement Full, Unfinished
Kitchen 1
Interior
Interior Features Other
Heating Forced Air, Natural Gas
Cooling Central Air
Fireplace No
Window Features Window Coverings
Appliance Dishwasher, Dryer, Refrigerator, Stove, Washer
Laundry Laundry Room, Sink, Upper Level
Exterior
Exterior Feature Year Round Living
Parking Features Attached Garage, Asphalt, Inside Entry
Garage Spaces 1.0
Utilities Available Cable Available, Electricity Connected, Garbage/Sanitary Collection, High Speed Internet Avail, Natural Gas Connected, Recycling Pickup, Street Lights, Phone Available
Roof Type Asphalt Shing
Porch Porch
Lot Frontage 19.17
Garage Yes
Building
Lot Description Urban, Rectangular, Greenbelt, Landscaped, Marina, Open Spaces, Park, Playground Nearby, Rec./Community Centre, School Bus Route, Schools, Shopping Nearby, Skiing, Trails
Faces Hwy 89 and 10th Sideroad
Foundation Poured Concrete
Sewer Sewer (Municipal)
Water Municipal-Metered
Architectural Style Two Story
Structure Type Vinyl Siding
New Construction Yes
Others
Senior Community false
Tax ID 581441635
Ownership Freehold/None
Read Less
Want to know what your home might be worth? Contact us for a FREE valuation!

Our team is ready to help you sell your home for the highest possible price ASAP

GET MORE INFORMATION





