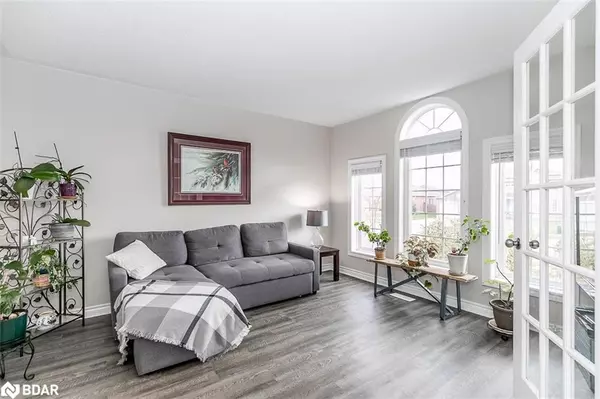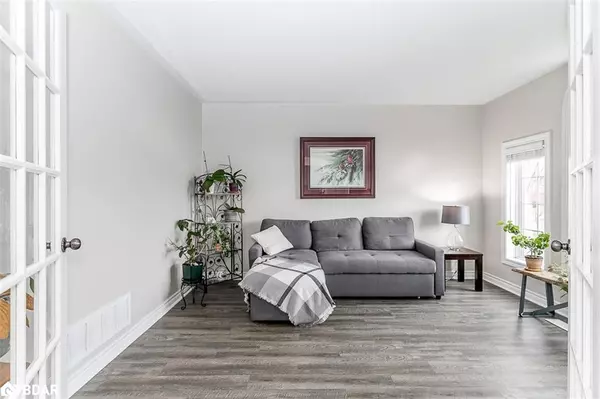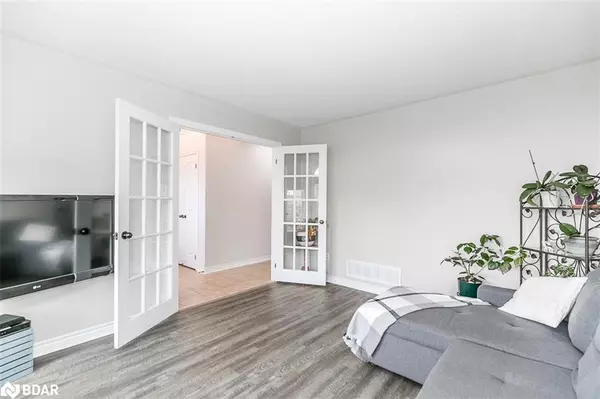$777,000
$777,000
For more information regarding the value of a property, please contact us for a free consultation.
8 Whitfield Crescent Elmvale, ON L0L 1P0
3 Beds
2 Baths
1,620 SqFt
Key Details
Sold Price $777,000
Property Type Single Family Home
Sub Type Single Family Residence
Listing Status Sold
Purchase Type For Sale
Square Footage 1,620 sqft
Price per Sqft $479
MLS Listing ID 40540700
Sold Date 02/28/24
Style Bungalow
Bedrooms 3
Full Baths 2
Abv Grd Liv Area 1,620
Originating Board Barrie
Year Built 2010
Annual Tax Amount $3,163
Property Description
Very well maintained 3 bedroom, 2 bathroom all brick bungalow in the quaint town of Elmvale. Just a 20 minute drive to Barrie or Midland, and 10 minutes to Wasaga Beach. 14 ft ceilings in the foyer welcome you to the main floor that offers an open concept kitchen and living area with plenty of natural light and a cozy gas fireplace. The primary bedroom is very spacious and features double doors, a walk-in closet, and an ensuite bath. Also on this level are 2 more great sized bedrooms, the 4pc main bath, a front sitting room that could be used as a formal dining room, and the conveniences of main floor laundry and inside access to the garage. All within walking distance to schools, parks, restaurants, the famous Elmvale Bakery, shopping, and many other conveniences. You will no doubt be warmly welcomed by this wonderful community, and grateful to call it home.
Location
Province ON
County Simcoe County
Area Springwater
Zoning R1-34
Direction Nash Ave to Whitfield Cres
Rooms
Other Rooms Shed(s)
Basement Full, Unfinished, Sump Pump
Kitchen 1
Interior
Interior Features Ceiling Fan(s)
Heating Fireplace-Gas, Forced Air, Natural Gas
Cooling Central Air
Fireplace Yes
Window Features Window Coverings
Appliance Built-in Microwave, Dishwasher, Dryer, Gas Stove, Refrigerator, Washer
Laundry Main Level
Exterior
Garage Attached Garage, Garage Door Opener, Asphalt
Garage Spaces 2.0
Waterfront No
Roof Type Asphalt Shing
Lot Frontage 61.0
Lot Depth 102.0
Garage Yes
Building
Lot Description Urban, Library, Park, Place of Worship, Playground Nearby, Rec./Community Centre, Schools, Skiing, Trails, Other
Faces Nash Ave to Whitfield Cres
Foundation Concrete Perimeter
Sewer Sewer (Municipal)
Water Municipal
Architectural Style Bungalow
New Construction No
Schools
Elementary Schools Our Lady Of Lourdes/Huronia Centennial
High Schools St.Theresa'S/Elmvale Dhs
Others
Senior Community false
Tax ID 583760465
Ownership Freehold/None
Read Less
Want to know what your home might be worth? Contact us for a FREE valuation!

Our team is ready to help you sell your home for the highest possible price ASAP

GET MORE INFORMATION





