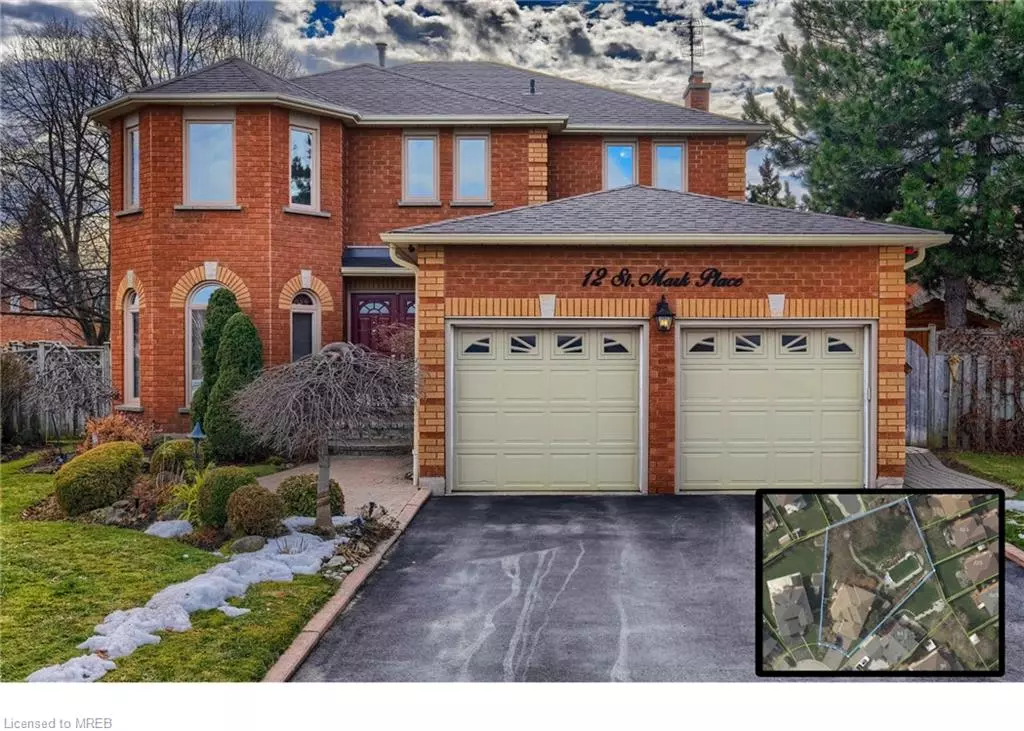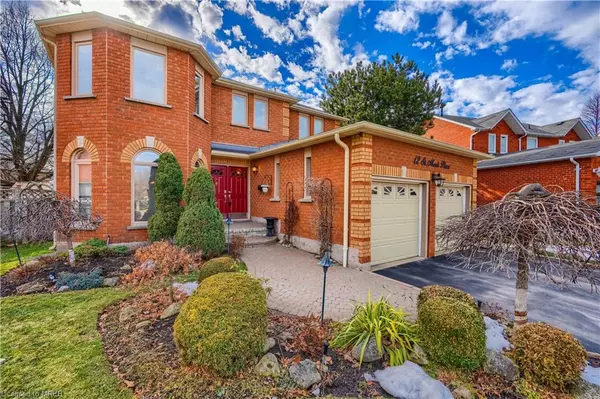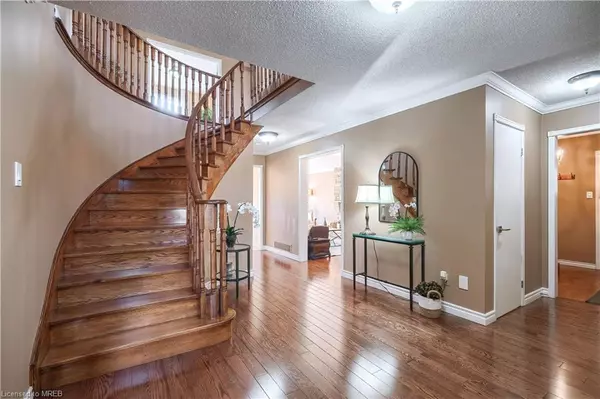$1,450,000
$1,469,900
1.4%For more information regarding the value of a property, please contact us for a free consultation.
12 St. Mark Place Brampton, ON L6X 3W5
4 Beds
4 Baths
2,648 SqFt
Key Details
Sold Price $1,450,000
Property Type Single Family Home
Sub Type Single Family Residence
Listing Status Sold
Purchase Type For Sale
Square Footage 2,648 sqft
Price per Sqft $547
MLS Listing ID 40536911
Sold Date 02/29/24
Style Two Story
Bedrooms 4
Full Baths 3
Half Baths 1
Abv Grd Liv Area 3,596
Originating Board Mississauga
Year Built 1988
Annual Tax Amount $6,548
Lot Size 0.351 Acres
Acres 0.351
Property Description
Meticulously Maintained and Lovingly Upgraded Executive Home with no expenses spared. One of a Kind Massive Lot with Inground Salt-Water Heated Pool surrounded by Lush Green Grass and Professional Landscaping Front & Back. Inside Hardwood Floors/Stairs greet you. Approximately 3600sf of Finished Living Space. Recently Renovated Chef's Kitchen with Quality S.S. Appliances, Quartz Counters, Pot Lighting/Under Cabinet Lighting. Spacious Eating Area with Breakfast Bar Overlooking Backyard. BBQ on large 24'x14' Deck with Natural Gas Hookup. Oversized Family Room with Stone/Wood burning Fireplace and of course more Hardwood. Renovated 2 Piece Guest Powder Room. Renovated Main Floor Laundry room with Entrance to Garage. 4 Spacious Bedrooms on Second Level with Master Retreat & Renovated Spa-Like Ensuite. Second Floor Renovated Main Bath with Glass Shower. Basement Features Huge Rec Room with Wet Bar & Fridge, Gas Fireplace and Built Ins. Permit until Dec 2024 for Possible Sep. Entrance.
New Roof, Furnace & A/C with 10 year Parts & Labour Warranty, Newer Vinyl Windows, 200amp Panel, Prewired for EV Chrager, Low Volt Landscape Lights, I/G 11-Zone Sprinkler System. Parking for 6+2 in Garage with Garage Dr Opener. Owned Hot Water Heater. This home has it all!
Pre-Listing Home Inspection Available. Contact Listing Agent for Full Report.
Location
Province ON
County Peel
Area Br - Brampton
Zoning R1B
Direction Chinguacousy, East on Flowertown, North on Ackerman, West on St. Mark
Rooms
Other Rooms Gazebo, Shed(s), Storage
Basement Development Potential, Full, Partially Finished
Kitchen 1
Interior
Interior Features Central Vacuum, Auto Garage Door Remote(s), Built-In Appliances, Ceiling Fan(s), Floor Drains, Florescent Lights, In-law Capability, Water Meter, Wet Bar, Work Bench
Heating Fireplace(s), Fireplace-Gas, Forced Air, Natural Gas, Wood
Cooling Central Air
Fireplaces Number 2
Fireplace Yes
Window Features Window Coverings
Appliance Bar Fridge, Water Heater Owned, Built-in Microwave, Dishwasher, Dryer, Gas Oven/Range, Gas Stove, Hot Water Tank Owned, Refrigerator, Washer
Laundry Electric Dryer Hookup, Gas Dryer Hookup, Laundry Room, Main Level, Sink, Washer Hookup
Exterior
Exterior Feature Landscape Lighting, Landscaped, Lawn Sprinkler System, Lighting, Privacy, Private Entrance, Storage Buildings
Parking Features Attached Garage, Garage Door Opener
Garage Spaces 2.0
Fence Full
Pool In Ground, Salt Water
Utilities Available Cable Available, Cell Service, Electricity Connected, Fibre Optics, Garbage/Sanitary Collection, High Speed Internet Avail, Natural Gas Connected, Recycling Pickup, Street Lights, Phone Available, Underground Utilities
View Y/N true
View Garden, Pool, Trees/Woods
Roof Type Asphalt Shing
Porch Deck, Porch
Lot Frontage 36.79
Lot Depth 143.67
Garage Yes
Building
Lot Description Urban, Irregular Lot, Cul-De-Sac, Highway Access, Hospital, Library, Major Highway, Park, Place of Worship, Public Parking, Public Transit, Rec./Community Centre, School Bus Route, Schools, Shopping Nearby
Faces Chinguacousy, East on Flowertown, North on Ackerman, West on St. Mark
Foundation Poured Concrete
Sewer Sewer (Municipal)
Water Municipal
Architectural Style Two Story
New Construction No
Others
Senior Community false
Tax ID 141030147
Ownership Freehold/None
Read Less
Want to know what your home might be worth? Contact us for a FREE valuation!

Our team is ready to help you sell your home for the highest possible price ASAP
GET MORE INFORMATION





