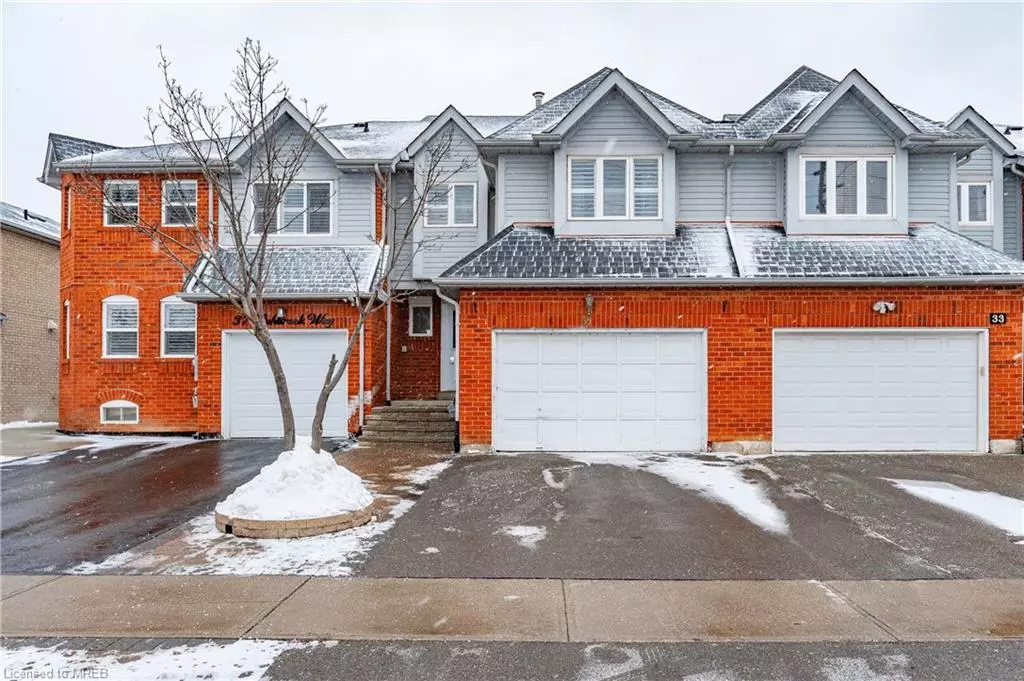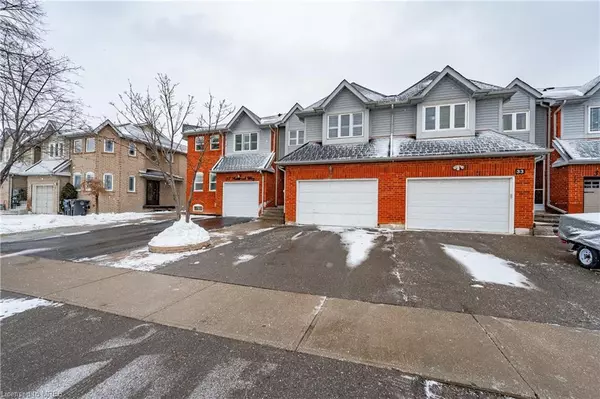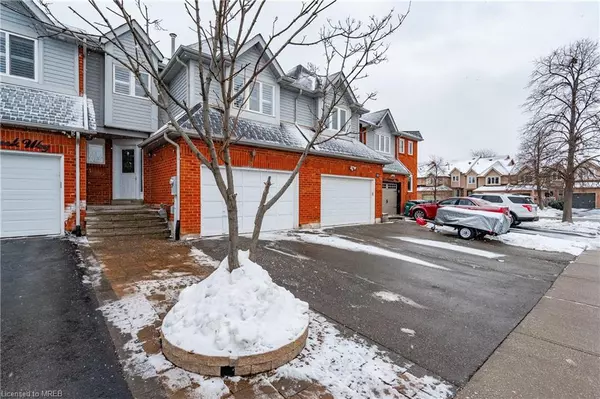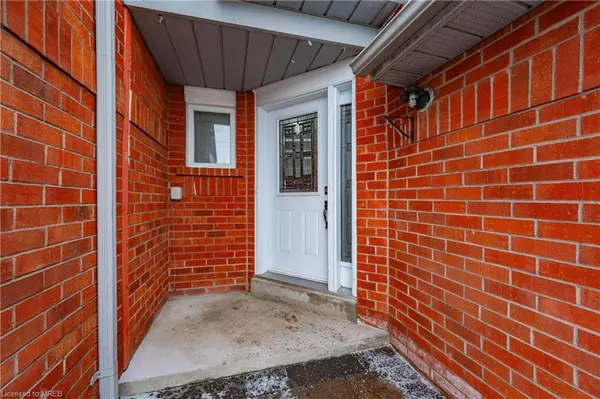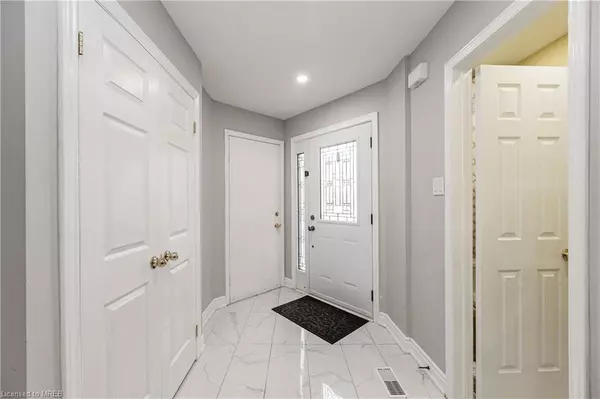$920,000
$859,900
7.0%For more information regarding the value of a property, please contact us for a free consultation.
35 Ashbrook Way Brampton, ON L6Y 4R4
5 Beds
4 Baths
1,698 SqFt
Key Details
Sold Price $920,000
Property Type Townhouse
Sub Type Row/Townhouse
Listing Status Sold
Purchase Type For Sale
Square Footage 1,698 sqft
Price per Sqft $541
MLS Listing ID 40544961
Sold Date 02/29/24
Style Two Story
Bedrooms 5
Full Baths 3
Half Baths 1
Abv Grd Liv Area 2,424
Originating Board Mississauga
Annual Tax Amount $4,614
Property Description
Welcome to a meticulously maintained Freehold townhome in the highly coveted community of Fletcher's West, boasting numerous upgrades. These enhancements comprise a New roof (2021), Main floor overhaul (2018), featuring a Kitchen augmented with Quartz Countertop, ceramic backsplash and Pot Lights. Powder room renovation (2018) - inclusive of a New Toilet, Vanity and Sink & Facet, and Pot Lights in living room, as well as a chandelier in Dining room. The Basement is also refreshed (2021) with bedrooms containing built-in wall unit complete with closet and entertainment combo, along with an Office w/Wall Unit Library, new Oak Stairs to basement, Laminate floor and New washer (2022). The ensuite bathroom has been upgraded (2021) with a New bath and update showerhead, New vanity, new ceramic floor, Laminate floor, and California shutters (2022) in the Family room and front bedroom room. New carpet (2018) adorns both stairs to the 2nd floor.
Extra: Updated curb appeal (2018)-New Interlocking stone pavers with underground rainwater management system and circular planter, completed with steps to the main entrance. Access to the backyard through garage and potential access to basement.
Location
Province ON
County Peel
Area Br - Brampton
Zoning Single Family Residential
Direction North of steeles and chinguacousy.
Rooms
Basement Development Potential, Full, Finished
Kitchen 2
Interior
Interior Features In-law Capability, Water Meter
Heating Fireplace(s), Forced Air, Natural Gas
Cooling Central Air
Fireplaces Number 1
Fireplaces Type Family Room, Wood Burning
Fireplace Yes
Window Features Window Coverings
Appliance Water Heater, Dishwasher, Dryer, Refrigerator, Stove, Washer
Laundry In Basement, Laundry Room, Lower Level
Exterior
Exterior Feature Landscaped
Parking Features Attached Garage, Asphalt, Built-In
Garage Spaces 1.5
Roof Type Asphalt Shing
Handicap Access Fire Escape
Porch Patio
Lot Frontage 22.99
Lot Depth 109.91
Garage Yes
Building
Lot Description Urban, Rectangular, City Lot, Library, Park, Place of Worship, Public Transit, School Bus Route, Schools, Shopping Nearby
Faces North of steeles and chinguacousy.
Sewer Sewer (Municipal)
Water Municipal
Architectural Style Two Story
Structure Type Vinyl Siding
New Construction No
Others
Senior Community false
Tax ID 140780254
Ownership Freehold/None
Read Less
Want to know what your home might be worth? Contact us for a FREE valuation!

Our team is ready to help you sell your home for the highest possible price ASAP
GET MORE INFORMATION

