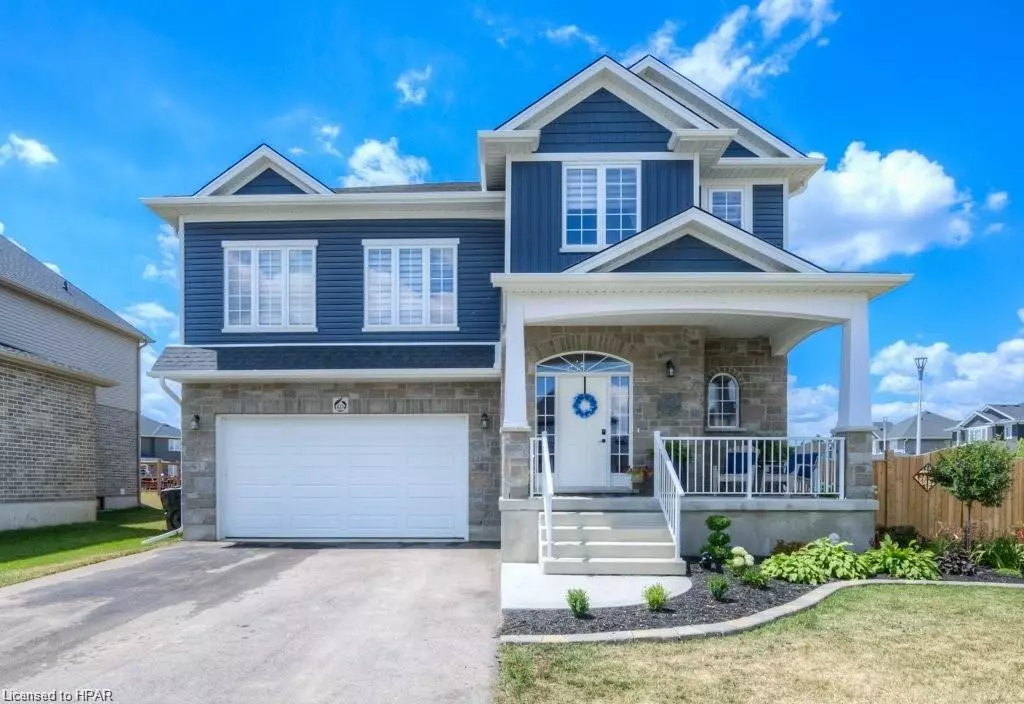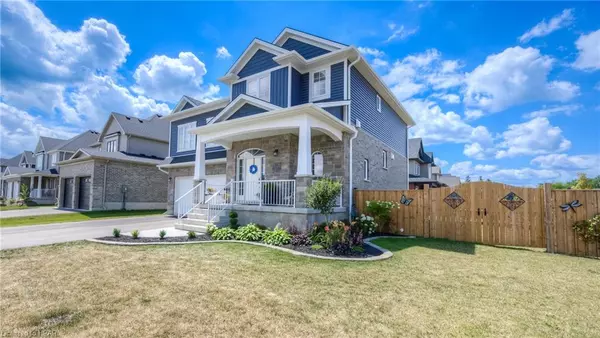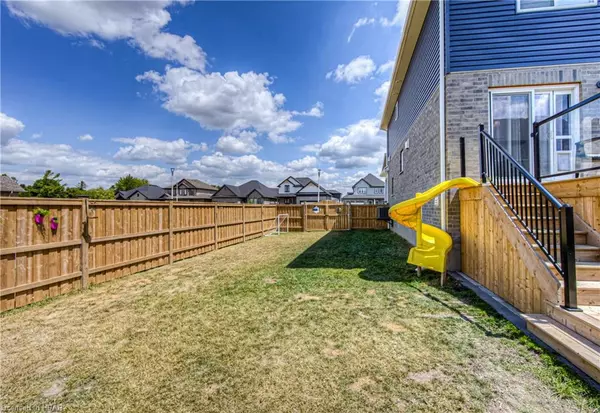$918,000
$939,900
2.3%For more information regarding the value of a property, please contact us for a free consultation.
60 Holley Avenue Tavistock, ON N0B 2R0
5 Beds
3 Baths
2,690 SqFt
Key Details
Sold Price $918,000
Property Type Single Family Home
Sub Type Single Family Residence
Listing Status Sold
Purchase Type For Sale
Square Footage 2,690 sqft
Price per Sqft $341
MLS Listing ID 40534065
Sold Date 02/29/24
Style Two Story
Bedrooms 5
Full Baths 2
Half Baths 1
Abv Grd Liv Area 2,690
Originating Board Huron Perth
Year Built 2020
Annual Tax Amount $5,032
Property Description
Why build new when you can move right into this Sycamore Plan built by Apple Home Builders in 2020. This stunning family home offers 2690 square feet of living space, plus an unspoiled basement for additional living space if needed. Features of this great home include a spacious eat in kitchen with quartz counter tops, kitchen island with breakfast bar making plently of counter space to prep your family meals, easy access to the rear yard with sliders off the dining area to a deck and lower patio area and a fully fenced rear yard with plently of space for your children to play or your pets to run. Enjoy your family movie nights in your spacious upper floor family room, and if you are looking for a family home that all your children can be on the same level, this home offers 4 bedrooms and 2 full baths all of the floor. Do not put off viewing this lovely home any longer, it might be just what you have been looking for.
Location
Province ON
County Oxford
Area East Zorra Tavistock
Zoning R1-20
Direction Hope Street East and south on Holley Avenue
Rooms
Other Rooms Shed(s)
Basement Full, Unfinished, Sump Pump
Kitchen 1
Interior
Interior Features Air Exchanger, Auto Garage Door Remote(s)
Heating Forced Air, Natural Gas
Cooling Central Air
Fireplace No
Window Features Window Coverings
Appliance Instant Hot Water, Water Softener, Built-in Microwave, Dishwasher, Dryer, Freezer, Hot Water Tank Owned, Range Hood, Refrigerator, Stove, Washer
Laundry Main Level
Exterior
Parking Features Attached Garage, Garage Door Opener, Asphalt
Garage Spaces 2.0
Fence Full
Utilities Available Cable Available, Electricity Connected, Garbage/Sanitary Collection, High Speed Internet Avail, Recycling Pickup, Street Lights, Phone Available, Underground Utilities
Roof Type Asphalt Shing
Porch Deck, Patio, Porch
Lot Frontage 69.34
Lot Depth 108.24
Garage Yes
Building
Lot Description Urban, Rectangular, City Lot, Library, Park, Place of Worship, Rec./Community Centre, School Bus Route, Schools, Shopping Nearby
Faces Hope Street East and south on Holley Avenue
Foundation Poured Concrete
Sewer Sewer (Municipal)
Water Municipal-Metered
Architectural Style Two Story
Structure Type Vinyl Siding
New Construction No
Schools
Elementary Schools Tavistock Public
High Schools Waterloo Oxford/Stratford/Woodstock
Others
Senior Community false
Tax ID 002470818
Ownership Freehold/None
Read Less
Want to know what your home might be worth? Contact us for a FREE valuation!

Our team is ready to help you sell your home for the highest possible price ASAP

GET MORE INFORMATION





