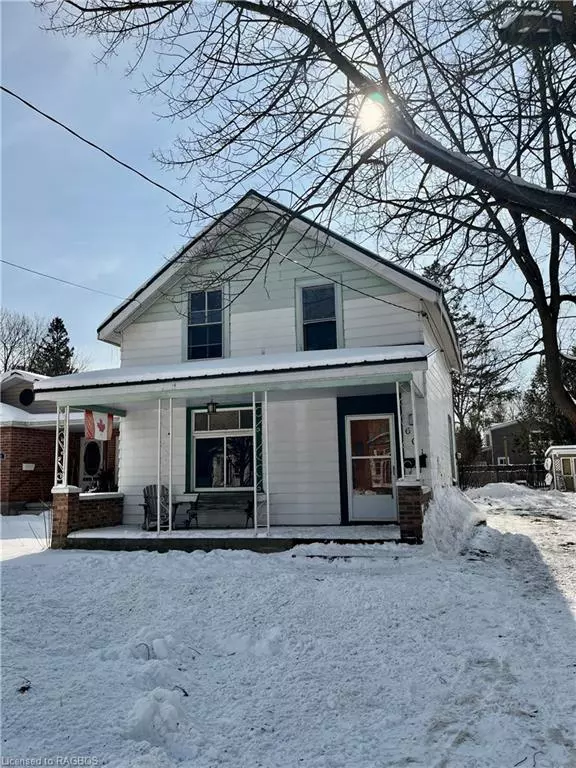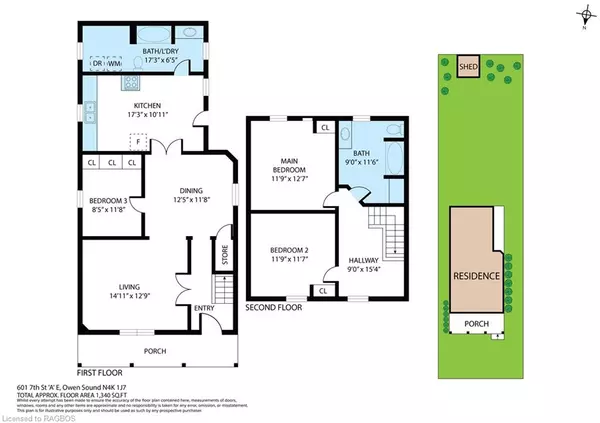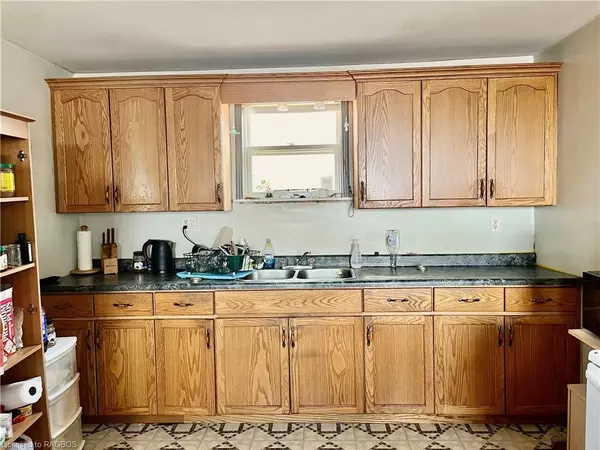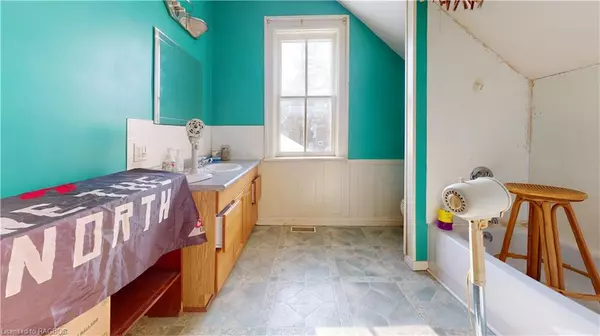$301,000
$299,900
0.4%For more information regarding the value of a property, please contact us for a free consultation.
601 7th St A E Owen Sound, ON N4K 1K4
3 Beds
2 Baths
1,340 SqFt
Key Details
Sold Price $301,000
Property Type Single Family Home
Sub Type Single Family Residence
Listing Status Sold
Purchase Type For Sale
Square Footage 1,340 sqft
Price per Sqft $224
MLS Listing ID 40542946
Sold Date 02/28/24
Style 1.5 Storey
Bedrooms 3
Full Baths 2
Abv Grd Liv Area 1,340
Originating Board Grey Bruce Owen Sound
Year Built 1890
Annual Tax Amount $2,574
Property Description
Welcome to your new home sweet home! This 3-bedroom, 2-bathroom residence is nestled on a quiet dead-end street in the heart of a fantastic family-friendly neighborhood. This property provides a solid foundation for you to customize and make your own space. The spacious interior welcomes you with a functional layout, offering room for both relaxation and entertainment. The cozy living room is perfect for family movie nights, while the well-appointed kitchen is ready for your culinary creations. Retreat to the comfortable bedrooms for a peaceful night's sleep. Outside, the expansive yard provides ample space for play and gatherings. Parking for multiple vehicles in the laneway! While this home may benefit from some cosmetic updates, the potential is limitless, allowing you to infuse your personal style and create the perfect haven. Situated a reasonable walk to all of the city's amenities, and very close to the bus route! Don't miss this opportunity to build your own equity!
Location
Province ON
County Grey
Area Owen Sound
Zoning R4
Direction From 9th Ave E, head west onto 7th St E, then North onto 7th Ave E, finally West onto 7th St A E, property on South side of road, see signs.
Rooms
Basement Partial, Unfinished
Kitchen 1
Interior
Interior Features High Speed Internet
Heating Forced Air, Natural Gas
Cooling None
Fireplace No
Appliance Water Heater Owned, Dryer, Refrigerator, Stove, Washer
Laundry Main Level
Exterior
Exterior Feature Landscaped, Year Round Living
Utilities Available Cable Available, Cell Service, Electricity Connected, Garbage/Sanitary Collection, Natural Gas Connected, Recycling Pickup, Street Lights, Phone Connected
View Y/N true
View City
Roof Type Metal
Street Surface Paved
Lot Frontage 43.0
Lot Depth 117.0
Garage No
Building
Lot Description Urban, Business Centre, Cul-De-Sac, City Lot, Hospital, Library, Park, Place of Worship, Playground Nearby, Public Transit, Quiet Area, Rec./Community Centre, Regional Mall, School Bus Route, Schools, Shopping Nearby
Faces From 9th Ave E, head west onto 7th St E, then North onto 7th Ave E, finally West onto 7th St A E, property on South side of road, see signs.
Foundation Concrete Perimeter, Stone
Sewer Sewer (Municipal)
Water Municipal-Metered
Architectural Style 1.5 Storey
Structure Type Metal/Steel Siding
New Construction No
Schools
Elementary Schools East Ridge Community, St. Basil'S/Notre Dame
High Schools Osdss, St. Mary'S
Others
Senior Community false
Tax ID 370690090
Ownership Freehold/None
Read Less
Want to know what your home might be worth? Contact us for a FREE valuation!

Our team is ready to help you sell your home for the highest possible price ASAP

GET MORE INFORMATION





