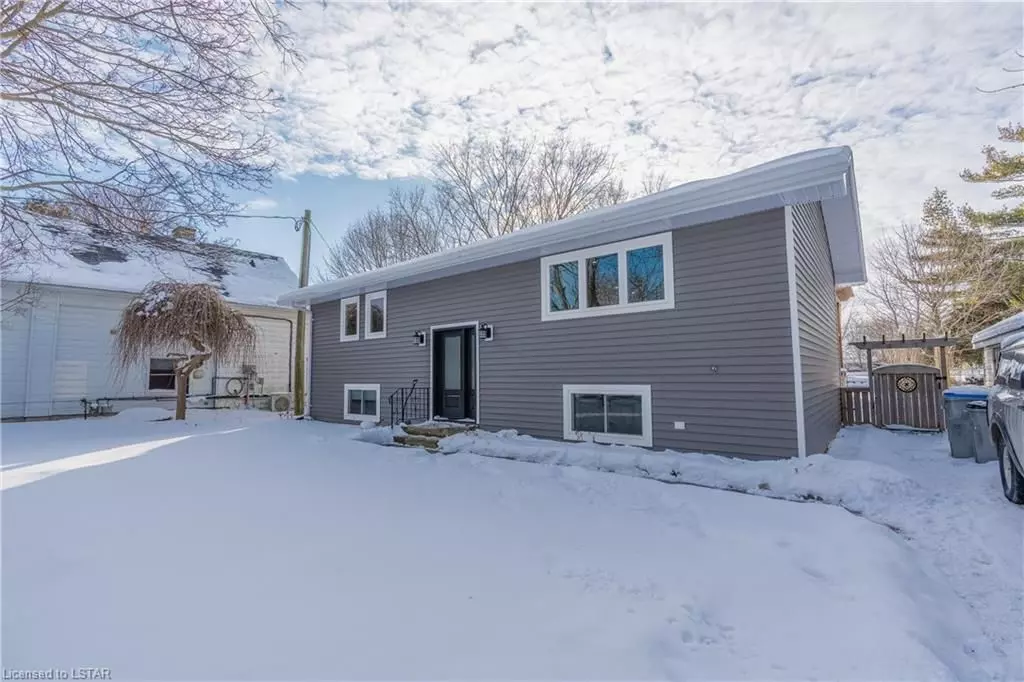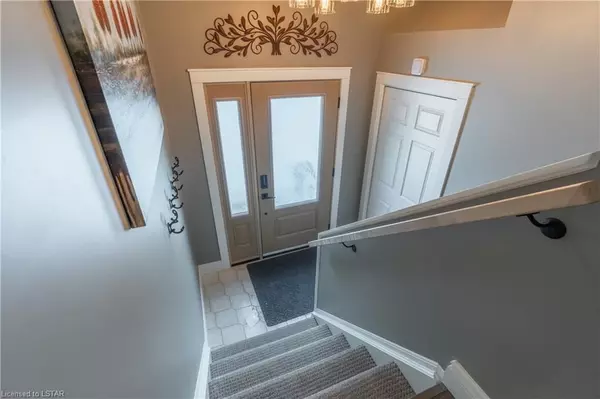$525,000
$529,900
0.9%For more information regarding the value of a property, please contact us for a free consultation.
219 PRINCE ALBERT ST South Huron, ON N0M 1K0
5 Beds
2 Baths
1,050 SqFt
Key Details
Sold Price $525,000
Property Type Single Family Home
Sub Type Detached
Listing Status Sold
Purchase Type For Sale
Square Footage 1,050 sqft
Price per Sqft $500
Subdivision Stephen Twp
MLS Listing ID X7976189
Sold Date 03/27/24
Style Bungalow-Raised
Bedrooms 5
Annual Tax Amount $3,419
Tax Year 2023
Property Sub-Type Detached
Property Description
The House You have been looking for is now available to purchase!! This recently renovated beauty is like a new house but at a fraction of the cost of a new build. An excellent family home finished on both levels providing 5 bedrooms and 2 updated bathrooms. Don't need all the bedrooms? Use some of the bedrooms for a home office, music room or den. Beautiful new white cabinet kitchen with soft close drawers and a spacious sit up island offering additional work space or eating area. Newer stainless appliances finish off the generous spaced kitchen. Open concept living room, dining room and kitchen provides for an entertainers dream. Dining room leads to sliding patio doors overlooking a beautiful two tiered rear deck surrounding the newer above ground swimming pool. Fully fenced rear yard ideal for a young family or to contain your pets. The lower level of this sought after residence features a huge family room large enough for TV enjoyment and a games area. Two bedrooms, a 3 piece bath, a laundry/utility room and loads of storage area finish off that fully finished lower level. Newer siding, windows and leaf gutters are some of the features that provide many years of maintenance free living. Call today for your private showing!
Location
Province ON
County Huron
Community Stephen Twp
Area Huron
Zoning VR1
Rooms
Basement Full
Kitchen 1
Separate Den/Office 2
Interior
Interior Features Sump Pump
Cooling Central Air
Laundry In Basement
Exterior
Exterior Feature Deck
Parking Features Private Double
Pool Above Ground
Lot Frontage 82.5
Lot Depth 132.0
Total Parking Spaces 4
Building
Foundation Poured Concrete
New Construction false
Others
Senior Community No
Read Less
Want to know what your home might be worth? Contact us for a FREE valuation!

Our team is ready to help you sell your home for the highest possible price ASAP
GET MORE INFORMATION





